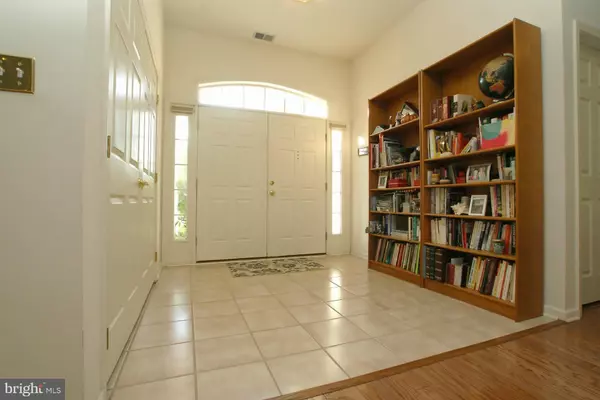$435,000
$429,000
1.4%For more information regarding the value of a property, please contact us for a free consultation.
57 BARBARY LN Columbus, NJ 08022
2 Beds
3 Baths
2,010 SqFt
Key Details
Sold Price $435,000
Property Type Single Family Home
Sub Type Detached
Listing Status Sold
Purchase Type For Sale
Square Footage 2,010 sqft
Price per Sqft $216
Subdivision Four Seasons
MLS Listing ID NJBL2051910
Sold Date 10/25/23
Style Ranch/Rambler
Bedrooms 2
Full Baths 2
Half Baths 1
HOA Fees $270/mo
HOA Y/N Y
Abv Grd Liv Area 2,010
Originating Board BRIGHT
Year Built 2002
Annual Tax Amount $7,697
Tax Year 2022
Lot Dimensions 0.00 x 115.00
Property Description
**Brand NEW ROOF* All NEW STAINLESS Appliances ** Welcome to this beautiful and move-in-ready 2 bed, 2 ½ bath Alderwood II Model in Four Seasons (a 55+ community) in Columbus. Enjoy the expanse of an open floor plan complimented with high ceilings, beautiful HARDWOOD floors, and plenty of light and STUNNING VIEWS in the rear of this lovely home with a WOODED VISTA. Enter through double doors to an inviting foyer with tile floors leading to the large living room with over-sized windows, GLEAMING HARDWOOD floors, and RECESSED LIGHTING IN ALL MAIN AREAS. Continue on to the spacious dining room surrounded by windows giving MAGNIFICANT views of a sweeping manicured lawn BACKING TO TREES. Truly a great place to enjoy yourself or to entertain friends and family. Prepare meals with ease in the expanded kitchen which boasts beautiful ceramic tile flooring, ALL NEW STAINLESS appliances, oak cabinets, and lots of countertop space. Located in the rear of the home is a lovely main bedroom with 2 closets (one of which is walk-in), a BAY WINDOW with views of the lovely WOODED back, and a large full bath with beautiful tile floors, upgraded double sink vanity, and a beautifully tiled stall shower. To the front of the house is the second bedroom with a walk-in closet and its own full bath. Other features include a large, tiled laundry room and a full sized 2 car garage with a huge 2nd floor WALK UP loft/ATTIC that can be used as a great storage area or workspace and…. A BRAND NEW ROOF. Four Seasons is a beautifully maintained community with walking trails, open fields to play, mature trees, and a clubhouse with an indoor & outdoor pool, billiard room, card room, spa, and tennis courts! This lovely development is also a short drive to the Riverline Train Station allowing access to NYC and Philly from Trenton. With close access to major highways like the NJ Turnpike and Routes 206, 130, and 295, get to anywhere easily.
Location
State NJ
County Burlington
Area Mansfield Twp (20318)
Zoning R-1
Direction West
Rooms
Other Rooms Dining Room, Primary Bedroom, Bedroom 2, Kitchen, Foyer, Great Room, Laundry, Storage Room, Primary Bathroom
Main Level Bedrooms 2
Interior
Interior Features Attic, Carpet, Ceiling Fan(s), Dining Area, Entry Level Bedroom, Floor Plan - Open, Kitchen - Eat-In, Pantry, Primary Bath(s), Recessed Lighting, Stall Shower, Walk-in Closet(s), Window Treatments, Wood Floors
Hot Water Natural Gas
Heating Forced Air
Cooling Central A/C
Flooring Hardwood, Carpet
Fireplaces Number 1
Fireplaces Type Free Standing, Gas/Propane
Equipment Built-In Microwave, Dishwasher, Dryer, Oven - Self Cleaning, Refrigerator, Stainless Steel Appliances, Washer
Fireplace Y
Appliance Built-In Microwave, Dishwasher, Dryer, Oven - Self Cleaning, Refrigerator, Stainless Steel Appliances, Washer
Heat Source Natural Gas
Laundry Main Floor
Exterior
Exterior Feature Patio(s)
Garage Garage - Front Entry, Garage Door Opener, Inside Access, Additional Storage Area
Garage Spaces 4.0
Amenities Available Billiard Room, Club House, Common Grounds, Exercise Room, Gated Community, Pool - Indoor, Pool - Outdoor, Recreational Center, Retirement Community
Waterfront N
Water Access N
View Garden/Lawn, Trees/Woods
Roof Type Shingle
Accessibility Grab Bars Mod, Level Entry - Main, Low Pile Carpeting
Porch Patio(s)
Parking Type Attached Garage, Driveway, On Street
Attached Garage 2
Total Parking Spaces 4
Garage Y
Building
Lot Description Backs to Trees, Front Yard, Rear Yard, Trees/Wooded
Story 1
Foundation Slab
Sewer Public Sewer
Water Public
Architectural Style Ranch/Rambler
Level or Stories 1
Additional Building Above Grade, Below Grade
New Construction N
Schools
School District Northern Burlington Count Schools
Others
HOA Fee Include Common Area Maintenance,Lawn Maintenance,Management,Recreation Facility
Senior Community Yes
Age Restriction 55
Tax ID 18-00023 04-00048
Ownership Fee Simple
SqFt Source Assessor
Acceptable Financing Conventional, Cash, FHA, USDA, VA
Listing Terms Conventional, Cash, FHA, USDA, VA
Financing Conventional,Cash,FHA,USDA,VA
Special Listing Condition Standard
Read Less
Want to know what your home might be worth? Contact us for a FREE valuation!

Our team is ready to help you sell your home for the highest possible price ASAP

Bought with Marva Morris • RE/MAX Tri County

"My job is to find and attract mastery-based agents to the office, protect the culture, and make sure everyone is happy! "





