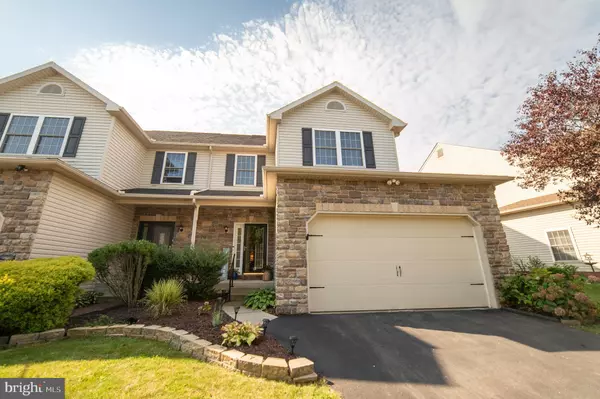$405,000
$389,900
3.9%For more information regarding the value of a property, please contact us for a free consultation.
7706 RACITE RD Macungie, PA 18062
3 Beds
3 Baths
1,923 SqFt
Key Details
Sold Price $405,000
Property Type Single Family Home
Sub Type Twin/Semi-Detached
Listing Status Sold
Purchase Type For Sale
Square Footage 1,923 sqft
Price per Sqft $210
Subdivision None Available
MLS Listing ID PALH2006704
Sold Date 10/23/23
Style Colonial
Bedrooms 3
Full Baths 2
Half Baths 1
HOA Y/N N
Abv Grd Liv Area 1,923
Originating Board BRIGHT
Year Built 2006
Annual Tax Amount $4,914
Tax Year 2022
Lot Size 5,092 Sqft
Acres 0.12
Lot Dimensions 46.46 x 126.34
Property Description
Desirable East Penn School district twin in the established community of The Hills at Lock Ridge. NO HOA fees. Great open floor plan with engineered flooring on the first floor. Spacious living room with great natural light. The kitchen features granite countertops and center island. A sliding door opens to the backyard with a patio area for outdoor enjoyment. The backyard features a privacy fence and storage shed. The spacious master bedroom offers a walk-in closet and full bathroom. The additional 2 bedrooms also have great closets and natural light. The laundry is conveniently located on the 2nd floor. The basement is partially finished and currently used as a 4th bedroom, but could be used as a media room or home office. The Bilco door exits into the back yard. Ample storage space in the unfinished portion of the basement. The water treatment system stays with house. Spacious 2-car garage. Full gas service makes for economical utilities. Sewer lateral inspection complete. Has Radon system. Added feature of a whole house gas generator for power outages, kicks in automatically if there is a power outage. Make your appointment today!
Location
State PA
County Lehigh
Area Lower Macungie Twp (12311)
Zoning R
Direction North
Rooms
Other Rooms Living Room, Dining Room, Primary Bedroom, Bedroom 2, Bedroom 3, Kitchen, Laundry, Media Room, Bathroom 2, Primary Bathroom, Half Bath
Basement Poured Concrete, Space For Rooms, Partially Finished, Outside Entrance
Interior
Hot Water Natural Gas
Heating Heat Pump - Gas BackUp
Cooling Central A/C
Flooring Carpet, Engineered Wood
Furnishings No
Fireplace N
Heat Source Natural Gas
Laundry Upper Floor, Has Laundry
Exterior
Garage Garage - Front Entry, Garage Door Opener, Inside Access
Garage Spaces 6.0
Fence Fully, Vinyl
Utilities Available Natural Gas Available, Phone, Electric Available, Cable TV, Sewer Available, Water Available
Waterfront N
Water Access N
Roof Type Architectural Shingle
Accessibility None
Parking Type Attached Garage, Driveway, On Street, Off Street
Attached Garage 2
Total Parking Spaces 6
Garage Y
Building
Story 2
Foundation Concrete Perimeter
Sewer Public Sewer
Water Public
Architectural Style Colonial
Level or Stories 2
Additional Building Above Grade, Below Grade
Structure Type Dry Wall
New Construction N
Schools
School District East Penn
Others
Pets Allowed Y
Senior Community No
Tax ID 546386909563-00001
Ownership Fee Simple
SqFt Source Assessor
Acceptable Financing Cash, Conventional, FHA, VA
Horse Property N
Listing Terms Cash, Conventional, FHA, VA
Financing Cash,Conventional,FHA,VA
Special Listing Condition Standard
Pets Description No Pet Restrictions
Read Less
Want to know what your home might be worth? Contact us for a FREE valuation!

Our team is ready to help you sell your home for the highest possible price ASAP

Bought with Mark A Chaknos • Keller Williams Platinum Realty

"My job is to find and attract mastery-based agents to the office, protect the culture, and make sure everyone is happy! "





