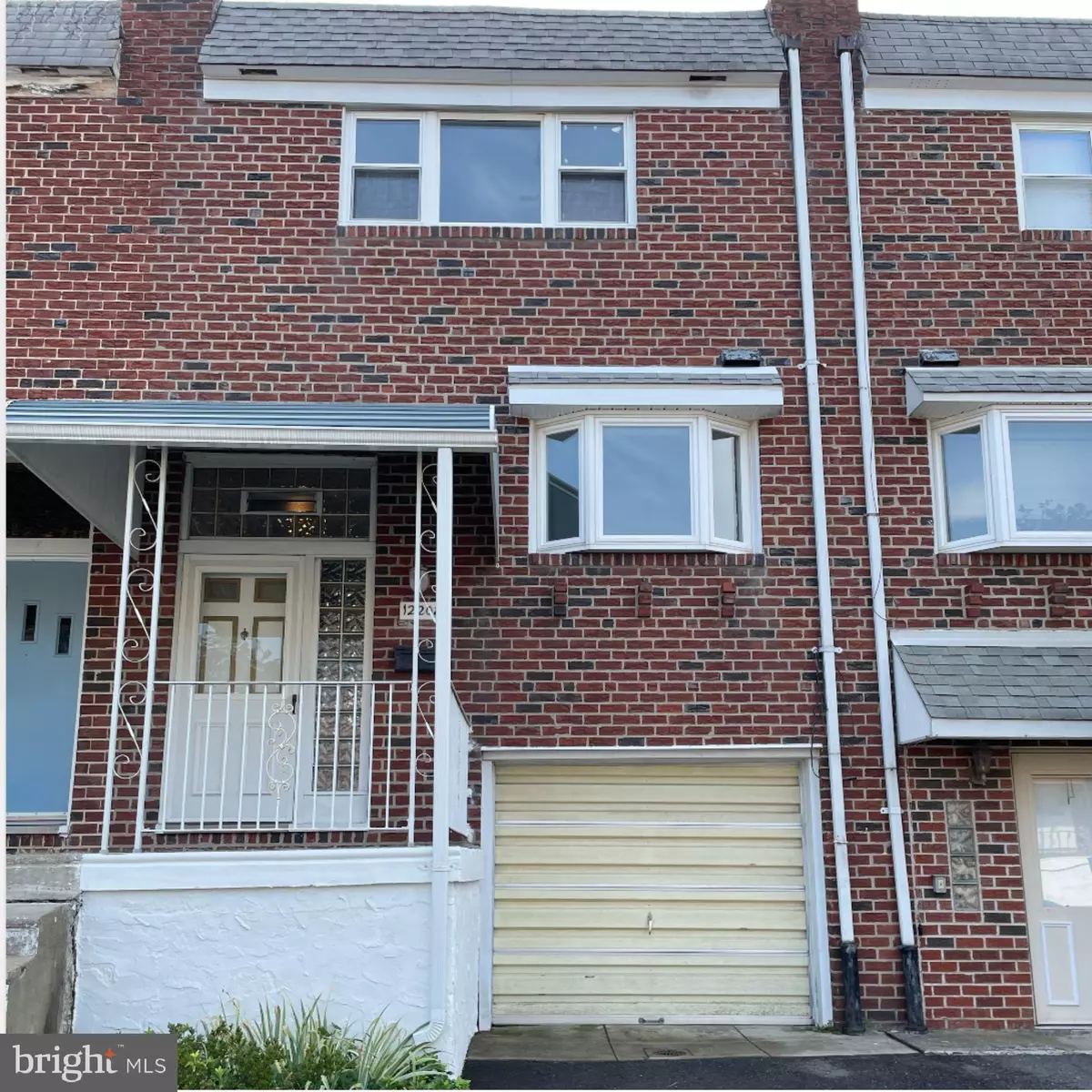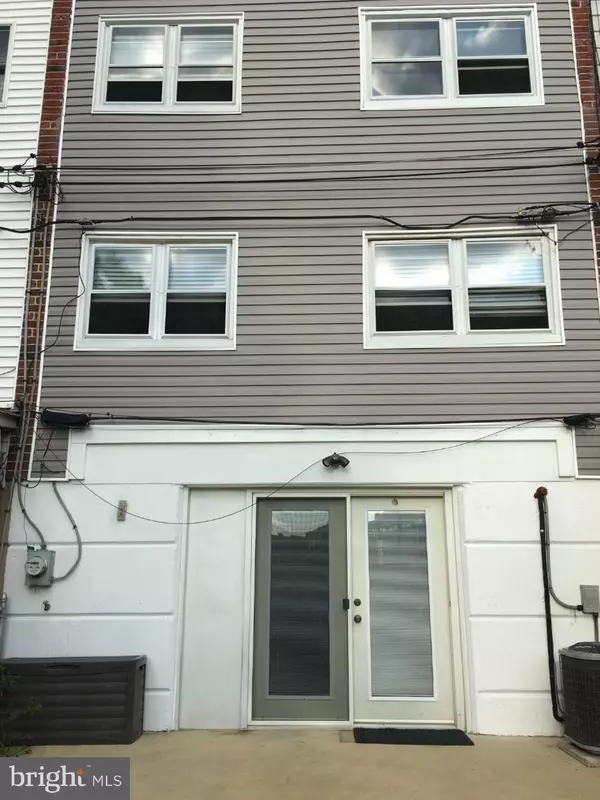$257,500
$269,000
4.3%For more information regarding the value of a property, please contact us for a free consultation.
12208 ASTER RD Philadelphia, PA 19154
3 Beds
2 Baths
1,152 SqFt
Key Details
Sold Price $257,500
Property Type Townhouse
Sub Type Interior Row/Townhouse
Listing Status Sold
Purchase Type For Sale
Square Footage 1,152 sqft
Price per Sqft $223
Subdivision Torresdale (West)
MLS Listing ID PAPH2269860
Sold Date 09/28/23
Style Straight Thru
Bedrooms 3
Full Baths 1
Half Baths 1
HOA Y/N N
Abv Grd Liv Area 1,152
Originating Board BRIGHT
Year Built 1965
Annual Tax Amount $3,073
Tax Year 2022
Lot Size 1,890 Sqft
Acres 0.04
Lot Dimensions 18.00 x 105.00
Property Description
Well maintained Parkwood Townhome offering 3 bed 1.5 baths, 1 car garage plus convenient driveway parking, a finished basement, New Vinyl Siding, gas heat and central air. The bright, open and airy floor plan is newly carpeted and has a fresh coat of paint. The second level includes 3 bedrooms and an updated full bathroom. The 2 guest bedrooms have a retractable wall allowing the option to turn the 2 rooms into one larger bedroom. The lower level offers a convenient powder room, laundry area, garage access and a finished basement with double doors leading to a large cement patio and a beautifully landscaped yard. Ready for your ideas and finishing touches, schedule your showing today.
Location
State PA
County Philadelphia
Area 19154 (19154)
Zoning RSA4
Rooms
Basement Combination
Main Level Bedrooms 3
Interior
Hot Water Natural Gas
Cooling Central A/C
Heat Source Natural Gas
Exterior
Garage Garage - Front Entry
Garage Spaces 1.0
Waterfront N
Water Access N
Accessibility None
Parking Type Attached Garage, Driveway
Attached Garage 1
Total Parking Spaces 1
Garage Y
Building
Story 3
Foundation Block
Sewer Public Sewer
Water Public
Architectural Style Straight Thru
Level or Stories 3
Additional Building Above Grade, Below Grade
New Construction N
Schools
School District The School District Of Philadelphia
Others
Pets Allowed Y
Senior Community No
Tax ID 663197700
Ownership Fee Simple
SqFt Source Assessor
Special Listing Condition Standard
Pets Description No Pet Restrictions
Read Less
Want to know what your home might be worth? Contact us for a FREE valuation!

Our team is ready to help you sell your home for the highest possible price ASAP

Bought with Hekmatullah Nafi • Equity Pennsylvania Real Estate

"My job is to find and attract mastery-based agents to the office, protect the culture, and make sure everyone is happy! "


