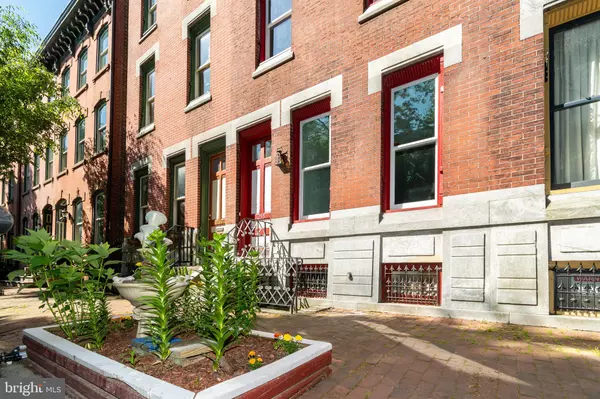$325,000
$350,000
7.1%For more information regarding the value of a property, please contact us for a free consultation.
255 JACKSON ST Trenton, NJ 08611
4 Beds
3 Baths
1,050 Sqft Lot
Key Details
Sold Price $325,000
Property Type Townhouse
Sub Type Interior Row/Townhouse
Listing Status Sold
Purchase Type For Sale
Subdivision None Available
MLS Listing ID NJME2031032
Sold Date 10/20/23
Style Other
Bedrooms 4
Full Baths 2
Half Baths 1
HOA Y/N N
Originating Board BRIGHT
Year Built 1886
Annual Tax Amount $6,680
Tax Year 2022
Lot Size 1,050 Sqft
Acres 0.02
Lot Dimensions 15.00 x 70.00
Property Description
Combining the best of Georgetown-inspired architecture with sleek 21 st -century updates, this
newly refreshed home in Trenton’s beloved Mill Hill neighborhood is packed with well-thought
design and amenities. Enjoy a new HVAC system, and a new washer and dryer in the
basement. The kitchen has also been transformed with new cabinets, a timber ceiling that
echoes the wood tones in the cabinetry, a new dishwasher, an upscale sink and faucet, and a
screened door to the grassy, fenced backyard with a circular stone patio. The dining room and
the living room each boast nine-foot ceilings and hardwood flooring. The foyer, introduced by a
Victorian glass vestibule door, has a handy coat closet and hides the powder room. Carpeted
front stairs lead to the second floor with an updated hall bathroom. The main bedroom with a
vintage (circa 1886) closet has its own en suite bathroom. There are two bedrooms on the
second floor and two on the third floor, all featuring hardwood floors. NYC and Philadelphia
trains are just up the road.
Location
State NJ
County Mercer
Area Trenton City (21111)
Zoning HIST
Rooms
Other Rooms Living Room, Dining Room, Primary Bedroom, Bedroom 2, Bedroom 3, Bedroom 4, Kitchen, Laundry, Storage Room, Primary Bathroom
Basement Full
Interior
Interior Features Primary Bath(s), Kitchen - Eat-In
Hot Water Natural Gas
Heating Forced Air
Cooling Central A/C
Fireplaces Number 1
Fireplaces Type Non-Functioning
Fireplace Y
Window Features Double Pane,Insulated,Replacement
Heat Source Natural Gas
Laundry None
Exterior
Utilities Available Cable TV, Phone
Waterfront N
Water Access N
Accessibility None
Parking Type On Street
Garage N
Building
Lot Description Rear Yard
Story 4
Foundation Concrete Perimeter
Sewer Public Sewer
Water Public
Architectural Style Other
Level or Stories 4
Additional Building Above Grade, Below Grade
New Construction N
Schools
High Schools Tren.Cent.
School District Trenton Public Schools
Others
Senior Community No
Tax ID 11-09802-00039
Ownership Fee Simple
SqFt Source Assessor
Acceptable Financing Conventional, VA, FHA 203(b)
Horse Property N
Listing Terms Conventional, VA, FHA 203(b)
Financing Conventional,VA,FHA 203(b)
Special Listing Condition Standard
Read Less
Want to know what your home might be worth? Contact us for a FREE valuation!

Our team is ready to help you sell your home for the highest possible price ASAP

Bought with Ira W Lackey Jr • Callaway Henderson Sotheby's Int'l-Princeton

"My job is to find and attract mastery-based agents to the office, protect the culture, and make sure everyone is happy! "





