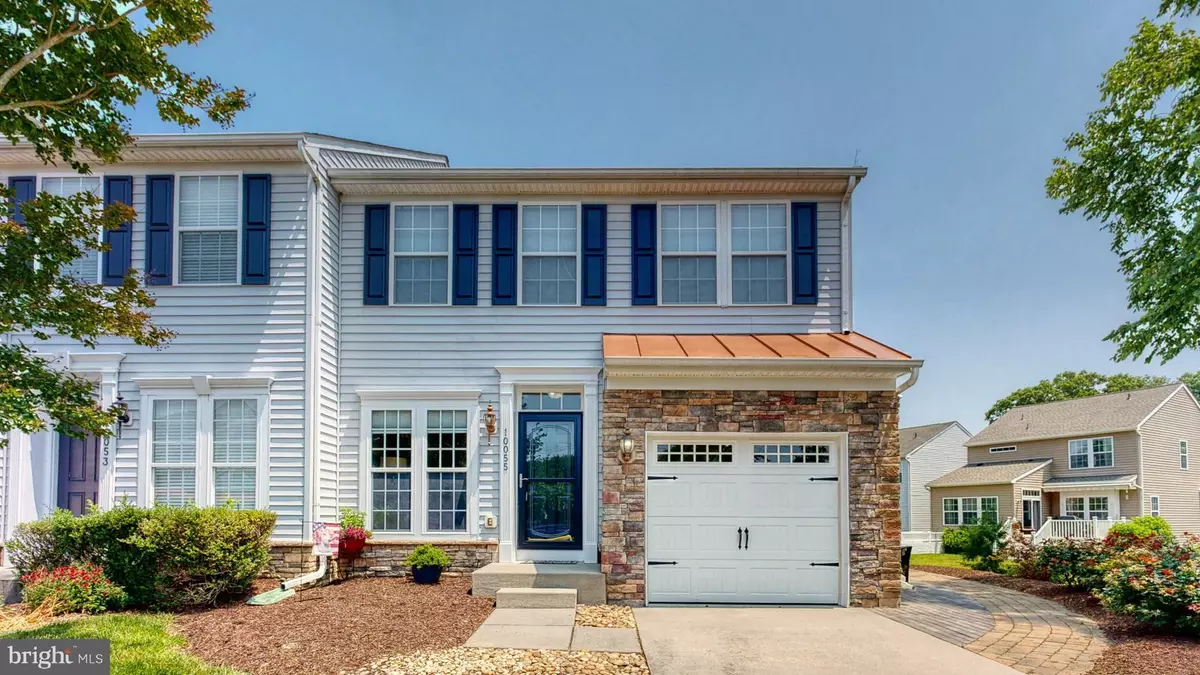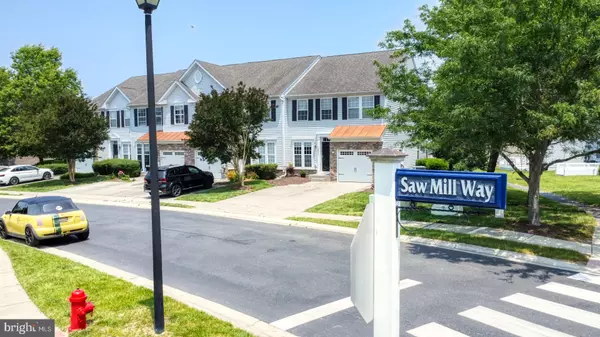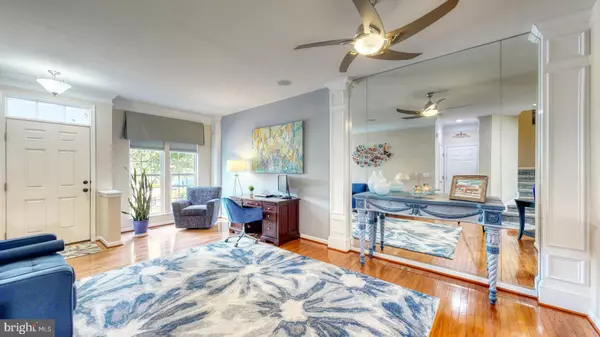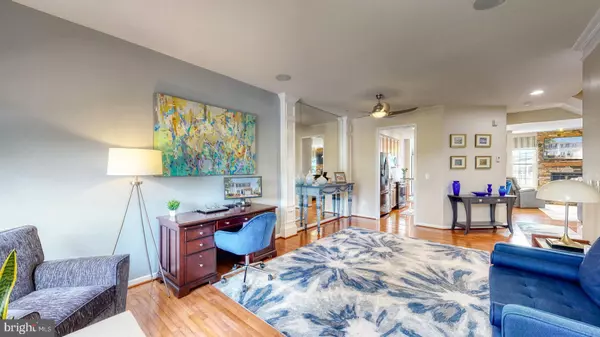$365,000
$365,000
For more information regarding the value of a property, please contact us for a free consultation.
10055 SAW MILL WAY Millsboro, DE 19966
4 Beds
4 Baths
2,429 SqFt
Key Details
Sold Price $365,000
Property Type Condo
Sub Type Condo/Co-op
Listing Status Sold
Purchase Type For Sale
Square Footage 2,429 sqft
Price per Sqft $150
Subdivision Whartons Bluff
MLS Listing ID DESU2043204
Sold Date 10/20/23
Style Contemporary
Bedrooms 4
Full Baths 2
Half Baths 2
HOA Fees $252/qua
HOA Y/N Y
Abv Grd Liv Area 2,429
Originating Board BRIGHT
Year Built 2008
Annual Tax Amount $1,008
Tax Year 2022
Lot Dimensions 0.00 x 0.00
Property Description
REDUCED AND READY FOR YOUR ENJOYMENT . . . Come see this former Model Home -- Inspect, Compare, Offer! As soon as you drive up you will notice the well-maintained end unit townhouse that's adjacent to open space for added privacy. The side yard is paved and leads to the stunning rear composite deck, paved patio and yard overlooking the pond. Open the front door and you're greeted with a spacious living room that leads to an open floor plan ideal for everyday living and entertaining. Whip up a gourmet meal in the kitchen featuring stainless appliances, granite countertops, a corner pantry and lots of upgraded cabinetry. There's an eat-in area of the kitchen that opens to the dining room with access to the back deck and family room with floor-to-ceiling stone gas fireplace. Easy to host large gatherings. The main level also features a half bath and gleaming hardwood floors throughout. Upstairs you'll find the primary bedroom with ensuite bath that is highlighted with a skylight, dual sinks, large walk-in shower and jetted soaking tub. In addition, there are two guest bedrooms and guest bath plus a convenient second floor laundry room. The finished lower level will be the "fun center" for you and your guests. Highlights include a media area, built-in bar, office nook with lots of natural light, a huge guest room and half bath. Whartons Bluff is located close to the DE and MD beaches and tax-free shopping. Community features a tranquil waterfront setting with outdoor pool, clubhouse, gazebo, kayak and canoe launch and fishing and crabbing pier for your enjoyment. Sellers are motivated and want an offer. Call to schedule an appointment - you won't be disappointed.
Location
State DE
County Sussex
Area Dagsboro Hundred (31005)
Zoning RESIDENTIAL
Rooms
Basement Fully Finished
Interior
Interior Features Ceiling Fan(s), Combination Dining/Living, Combination Kitchen/Dining, Combination Kitchen/Living, Crown Moldings, Family Room Off Kitchen, Floor Plan - Open, Kitchen - Table Space, Kitchen - Gourmet, Primary Bath(s), Skylight(s), Sound System, Stall Shower, Tub Shower, Upgraded Countertops, Walk-in Closet(s), WhirlPool/HotTub, Window Treatments
Hot Water Electric
Heating Forced Air, Heat Pump(s)
Cooling Central A/C
Flooring Carpet, Ceramic Tile, Hardwood, Luxury Vinyl Plank
Fireplaces Number 1
Fireplaces Type Gas/Propane, Stone
Equipment Built-In Microwave, Dishwasher, Dryer, Oven/Range - Electric, Washer, Water Heater
Furnishings No
Fireplace Y
Window Features Screens
Appliance Built-In Microwave, Dishwasher, Dryer, Oven/Range - Electric, Washer, Water Heater
Heat Source Electric
Laundry Upper Floor
Exterior
Garage Garage - Front Entry
Garage Spaces 3.0
Utilities Available Cable TV Available, Propane - Community
Amenities Available Pier/Dock, Pool - Outdoor, Jog/Walk Path
Waterfront Y
Water Access Y
Water Access Desc Canoe/Kayak
View Pond, Garden/Lawn, Trees/Woods
Roof Type Architectural Shingle
Accessibility None
Parking Type Attached Garage, Driveway
Attached Garage 1
Total Parking Spaces 3
Garage Y
Building
Lot Description Corner, Landscaping, Pond, Trees/Wooded
Story 3
Foundation Concrete Perimeter, Crawl Space
Sewer Public Sewer
Water Public
Architectural Style Contemporary
Level or Stories 3
Additional Building Above Grade, Below Grade
New Construction N
Schools
School District Indian River
Others
Pets Allowed Y
HOA Fee Include Common Area Maintenance,Ext Bldg Maint,Lawn Maintenance,Management,Pier/Dock Maintenance,Pool(s),Reserve Funds
Senior Community No
Tax ID 133-17.00-16.00-404B4
Ownership Condominium
Acceptable Financing Cash, Conventional
Listing Terms Cash, Conventional
Financing Cash,Conventional
Special Listing Condition Standard
Pets Description Number Limit
Read Less
Want to know what your home might be worth? Contact us for a FREE valuation!

Our team is ready to help you sell your home for the highest possible price ASAP

Bought with Marvine E Jenkins • Coldwell Banker Realty

"My job is to find and attract mastery-based agents to the office, protect the culture, and make sure everyone is happy! "





