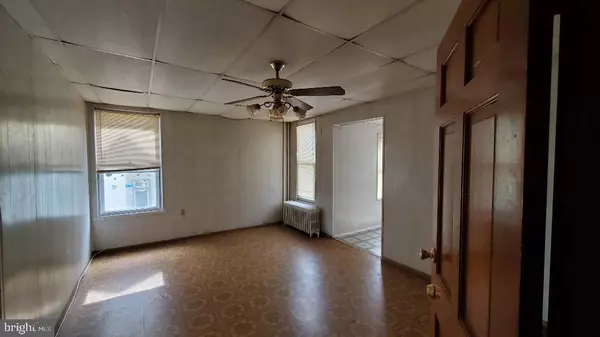$205,000
$179,000
14.5%For more information regarding the value of a property, please contact us for a free consultation.
334 HAMILTON AVE Trenton, NJ 08609
4 Beds
2 Baths
2,493 SqFt
Key Details
Sold Price $205,000
Property Type Single Family Home
Sub Type Twin/Semi-Detached
Listing Status Sold
Purchase Type For Sale
Square Footage 2,493 sqft
Price per Sqft $82
Subdivision None Available
MLS Listing ID NJME2030830
Sold Date 10/06/23
Style Victorian
Bedrooms 4
Full Baths 2
HOA Y/N N
Abv Grd Liv Area 2,493
Originating Board BRIGHT
Year Built 1902
Annual Tax Amount $4,551
Tax Year 2016
Lot Size 5,590 Sqft
Acres 0.13
Property Description
RARE investment opportunity to own and convert a single-family home to 2 family home. This is a 4-bedroom 2 bath two-story, single-family colonial, (twin/semi detached or ½ duplex) 2493 sqft, home with 3 levels. Rented through 3/2024 for $2100 per month. Currently 1st floor consists of 1 Bedroom, Living Room, Dining Room, Kitchen, and Full bathroom. Second floor is with 3 bedrooms and a Full bathroom. Third level is finished open space attic with multiple windows. This is in residential B zone and can be changed to 2 family home with variance. Both floors already have separate entrances and full bathrooms. Only Kitchen needs to be installed on second floor. Plumping and electrical outlets are already in place. Can expect $3200 rent after variance. Large basement gives you plenty of storage. Washer and Dryer hook up in the basement. Fully fenced Backyard. New water heater installed in 2021 and boiler in 2017. Close to parks, highways, and downtown.
Location
State NJ
County Mercer
Area Trenton City (21111)
Zoning HIST
Rooms
Other Rooms Living Room, Dining Room, Primary Bedroom, Bedroom 2, Bedroom 3, Kitchen, Bedroom 1, Attic
Basement Full, Unfinished
Main Level Bedrooms 1
Interior
Interior Features Ceiling Fan(s), Kitchen - Eat-In
Hot Water Natural Gas
Heating Baseboard - Hot Water
Cooling Wall Unit
Flooring Laminated
Fireplaces Number 1
Fireplaces Type Brick
Equipment Cooktop, Dishwasher, Dryer, Exhaust Fan, Microwave, Refrigerator
Fireplace Y
Appliance Cooktop, Dishwasher, Dryer, Exhaust Fan, Microwave, Refrigerator
Heat Source Central, Natural Gas
Laundry Basement
Exterior
Exterior Feature Porch(es)
Utilities Available Cable TV, Phone
Waterfront N
Water Access N
Accessibility None
Porch Porch(es)
Parking Type On Street
Garage N
Building
Story 3
Foundation Brick/Mortar
Sewer Public Sewer
Water Public
Architectural Style Victorian
Level or Stories 3
Additional Building Above Grade
Structure Type 9'+ Ceilings
New Construction N
Schools
High Schools Trenton Central
School District Trenton Public Schools
Others
Senior Community No
Tax ID 11-13902-00006
Ownership Fee Simple
SqFt Source Estimated
Acceptable Financing Cash, Conventional
Listing Terms Cash, Conventional
Financing Cash,Conventional
Special Listing Condition Standard
Read Less
Want to know what your home might be worth? Contact us for a FREE valuation!

Our team is ready to help you sell your home for the highest possible price ASAP

Bought with Sharif Hatab • BHHS Fox & Roach - Robbinsville

"My job is to find and attract mastery-based agents to the office, protect the culture, and make sure everyone is happy! "





