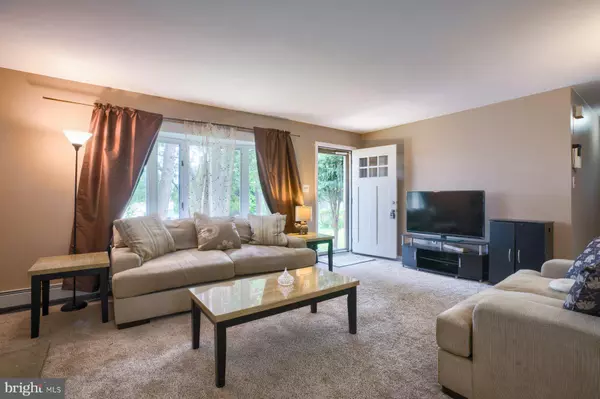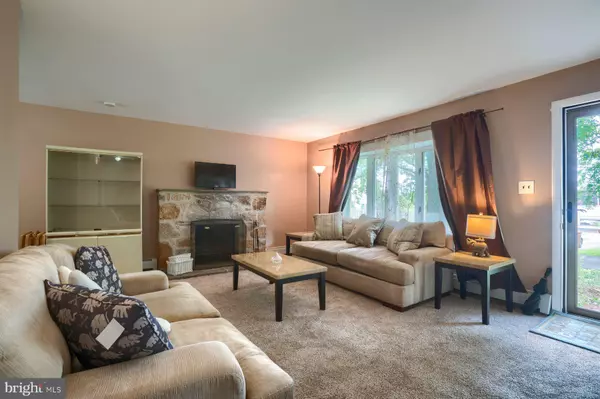$380,000
$369,900
2.7%For more information regarding the value of a property, please contact us for a free consultation.
111 W CENTRAL AVE Paoli, PA 19301
3 Beds
2 Baths
1,609 SqFt
Key Details
Sold Price $380,000
Property Type Single Family Home
Sub Type Detached
Listing Status Sold
Purchase Type For Sale
Square Footage 1,609 sqft
Price per Sqft $236
Subdivision Ronnie Park
MLS Listing ID PACT2045086
Sold Date 10/04/23
Style Ranch/Rambler
Bedrooms 3
Full Baths 2
HOA Y/N N
Abv Grd Liv Area 1,161
Originating Board BRIGHT
Year Built 1960
Annual Tax Amount $3,205
Tax Year 2023
Lot Size 0.273 Acres
Acres 0.27
Lot Dimensions 0.00 x 0.00
Property Description
AN OFFER WAS RECEIVED. THE DEADLINE TO SUBMIT AN OFFER IS TUESDAY, AUGUST 15, 2023 BY 11:59 PM. WILL REVIEW OFFERS ON WEDNESDAY EVENING BY 6 PM. **NO ESCALATION CLAUSE** THIS PROPERTY IS BEING SOLD IN AS IS. With Almost '1200 sf 3 Bedroom, 2 Full bath Rancher in Paoli, PA offers Newer Bruce hardwood floors in all 3 bedrooms. Newly installed Front Door 6/2023. Newer Front Door and new carpet and flooring throughout the remainder of the main level. The Living room, Dining room has been freshly painted. The lower level offers an additional huge family room with new flooring, Drop Ceiling and fresh paint as well. Check out newer 3 season room at the rear of home to welcome the outdoors indoors. Updated mechanicals and new main plumbing in April '2023 makes this home move in ready! This is a great opportunity for a 1st time home buyer or someone looking to downsize. The driveway offers off-street for 4+ vehicles. Nice level front and rear yard on .27 acres.
LOCATION IS EVERYTHING! This home is a short distance to Downtown Paoli, offering many dining and shopping options, Paoli Hospital, short bike ride the beautiful Friendship Park, Wharton Esherick Museum, Drug stores other area attractions. Let's not forget, THIS HOME IS A SHORT DISTANCE TO THE AMTRAK COMMUTER TRAIN STATION!
Location
State PA
County Chester
Area Willistown Twp (10354)
Zoning RESIDENTIAL
Rooms
Other Rooms Living Room, Bedroom 2, Bedroom 3, Kitchen, Family Room, Bedroom 1, Bathroom 1, Bathroom 2
Basement Partially Finished
Main Level Bedrooms 3
Interior
Interior Features Carpet, Combination Dining/Living, Dining Area, Entry Level Bedroom, Primary Bath(s), Stall Shower, Tub Shower
Hot Water Other
Heating Baseboard - Hot Water
Cooling Window Unit(s)
Flooring Carpet, Ceramic Tile, Hardwood, Vinyl
Fireplaces Number 1
Fireplaces Type Stone
Equipment None
Fireplace Y
Heat Source Oil
Laundry Basement
Exterior
Exterior Feature Patio(s), Enclosed
Garage Spaces 4.0
Utilities Available Cable TV Available, Electric Available, Sewer Available, Water Available
Amenities Available None
Waterfront N
Water Access N
Roof Type Architectural Shingle
Street Surface Black Top
Accessibility None
Porch Patio(s), Enclosed
Road Frontage Boro/Township
Parking Type Driveway, Off Street
Total Parking Spaces 4
Garage N
Building
Lot Description Cleared, Level, Rural
Story 1
Foundation Block, Permanent, Other
Sewer Public Sewer
Water Public
Architectural Style Ranch/Rambler
Level or Stories 1
Additional Building Above Grade, Below Grade
New Construction N
Schools
High Schools Great Valley
School District Great Valley
Others
Pets Allowed Y
HOA Fee Include None
Senior Community No
Tax ID 54-01L-0035.1300
Ownership Fee Simple
SqFt Source Assessor
Acceptable Financing Conventional, Cash
Horse Property N
Listing Terms Conventional, Cash
Financing Conventional,Cash
Special Listing Condition Standard
Pets Description No Pet Restrictions
Read Less
Want to know what your home might be worth? Contact us for a FREE valuation!

Our team is ready to help you sell your home for the highest possible price ASAP

Bought with Gregory D Smith • Compass RE

"My job is to find and attract mastery-based agents to the office, protect the culture, and make sure everyone is happy! "





