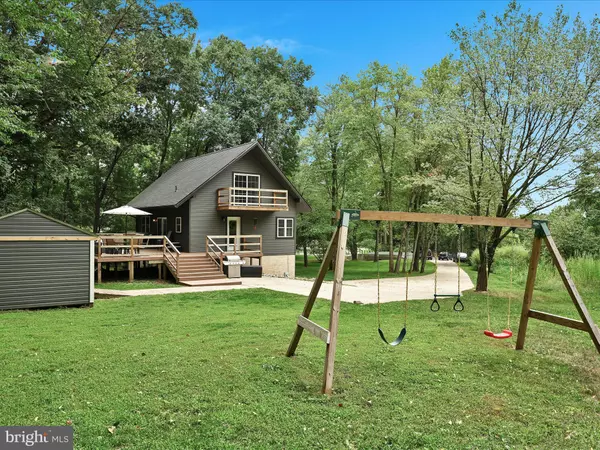$405,000
$400,000
1.3%For more information regarding the value of a property, please contact us for a free consultation.
50 LOOP RD Quarryville, PA 17566
3 Beds
3 Baths
2,096 SqFt
Key Details
Sold Price $405,000
Property Type Single Family Home
Sub Type Detached
Listing Status Sold
Purchase Type For Sale
Square Footage 2,096 sqft
Price per Sqft $193
Subdivision Eden Twp
MLS Listing ID PALA2040056
Sold Date 10/02/23
Style Traditional
Bedrooms 3
Full Baths 2
Half Baths 1
HOA Y/N N
Abv Grd Liv Area 1,328
Originating Board BRIGHT
Year Built 1987
Annual Tax Amount $2,530
Tax Year 2023
Lot Size 1.040 Acres
Acres 1.04
Property Description
Welcome home to 50 Loop Road! This property is back on the market due to a change in family circumstance, but was being prepared to be a forever home. The first and second floor were freshly painted in July, along with new carpet, new toilets, and some new lighting. Sellers had the septic inspected and all recommended repairs were done to ensure longevity of the system. Previous owners replaced the roof, windows, doors, siding, balcony floor boards and rails, and entire rear deck in 2020. Get ready to enjoy the tranquility of a bubbling creek and the peace of the farm pond across the street. Bring your life outdoors with multiple decks and balconies - just wait for the hawks, great blue herons, swans, and more!
The first floor includes open kitchen/dining/living for ease of entertaining and family time. Mudroom with laundry, a storage closet, and a powder room right off the first floor entry. Upstairs, you'll find two generously sized bedrooms with walk-in closets and extra storage in the eaves. The lower level is waiting for your finishing touches with laundry and sink hook-ups, an additional bedroom with en-suite bath, and a converted garage/rec room. Garage door is still functional for storage space access and can be converted back to a garage if you wish. A large shed has a newer roof, awaiting all your storage needs. One deck off the kitchen allows for al fresco dining and easy entertaining. Another deck off the living room takes you to the fenced-in area for safety with pets and children. Both upstairs bedrooms feature a balcony - the possibilities are endless! Schedule your showing today and check out everything this property has to offer!
Location
State PA
County Lancaster
Area Eden Twp (10523)
Zoning RESIDENTIAL
Rooms
Basement Daylight, Full, Fully Finished, Garage Access, Heated, Interior Access, Walkout Level, Front Entrance, Windows
Interior
Interior Features Carpet, Ceiling Fan(s), Combination Dining/Living, Combination Kitchen/Dining, Floor Plan - Open, Tub Shower, Upgraded Countertops, Walk-in Closet(s), Window Treatments, Pantry
Hot Water Electric
Heating Central, Forced Air
Cooling Central A/C
Flooring Carpet, Luxury Vinyl Plank
Equipment Dryer - Electric, Icemaker, Oven/Range - Gas, Refrigerator, Stainless Steel Appliances, Washer/Dryer Stacked, ENERGY STAR Clothes Washer, Microwave, Oven - Self Cleaning, Washer - Front Loading
Fireplace N
Window Features Double Pane,Double Hung
Appliance Dryer - Electric, Icemaker, Oven/Range - Gas, Refrigerator, Stainless Steel Appliances, Washer/Dryer Stacked, ENERGY STAR Clothes Washer, Microwave, Oven - Self Cleaning, Washer - Front Loading
Heat Source Electric
Laundry Main Floor
Exterior
Exterior Feature Deck(s), Balconies- Multiple
Garage Spaces 10.0
Fence Split Rail, Wire
Utilities Available Cable TV Available, Electric Available, Propane
Amenities Available None
Waterfront N
Water Access N
View Creek/Stream, Pond, Trees/Woods
Roof Type Architectural Shingle
Street Surface Black Top
Accessibility Level Entry - Main
Porch Deck(s), Balconies- Multiple
Road Frontage Boro/Township
Parking Type Driveway
Total Parking Spaces 10
Garage N
Building
Lot Description Backs to Trees, Front Yard, Not In Development, Rear Yard, SideYard(s), Stream/Creek
Story 3
Foundation Block
Sewer On Site Septic
Water Well
Architectural Style Traditional
Level or Stories 3
Additional Building Above Grade, Below Grade
Structure Type Dry Wall
New Construction N
Schools
High Schools Solanco
School District Solanco
Others
Pets Allowed Y
HOA Fee Include None
Senior Community No
Tax ID 230-27306-0-0000
Ownership Fee Simple
SqFt Source Estimated
Security Features Smoke Detector
Acceptable Financing Cash, Conventional, FHA, VA
Listing Terms Cash, Conventional, FHA, VA
Financing Cash,Conventional,FHA,VA
Special Listing Condition Standard
Pets Description No Pet Restrictions
Read Less
Want to know what your home might be worth? Contact us for a FREE valuation!

Our team is ready to help you sell your home for the highest possible price ASAP

Bought with Julie Nelson • Kingsway Realty - Lancaster

"My job is to find and attract mastery-based agents to the office, protect the culture, and make sure everyone is happy! "





