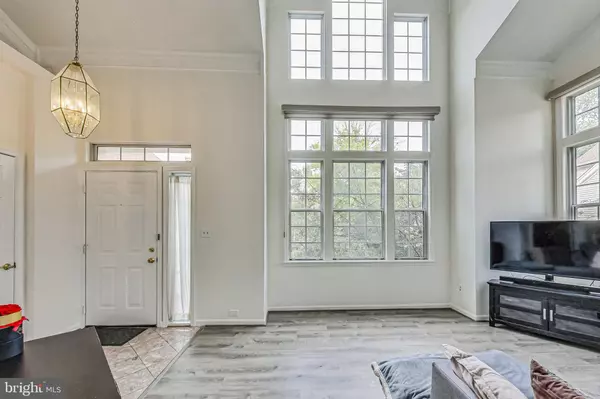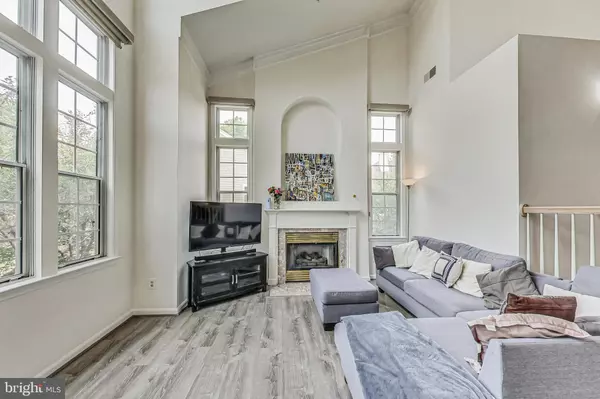$690,000
$695,000
0.7%For more information regarding the value of a property, please contact us for a free consultation.
7033 HAYCOCK RD #G Falls Church, VA 22043
3 Beds
3 Baths
2,039 SqFt
Key Details
Sold Price $690,000
Property Type Condo
Sub Type Condo/Co-op
Listing Status Sold
Purchase Type For Sale
Square Footage 2,039 sqft
Price per Sqft $338
Subdivision Gates At Westfalls
MLS Listing ID VAFA2001756
Sold Date 09/27/23
Style Contemporary
Bedrooms 3
Full Baths 2
Half Baths 1
Condo Fees $957/mo
HOA Y/N N
Abv Grd Liv Area 2,036
Originating Board BRIGHT
Year Built 1994
Annual Tax Amount $9,629
Tax Year 2022
Property Description
Welcome to this exquisite and meticulously maintained two-level condo that exudes the charm of a townhouse. The unit features 3 bedrooms and 2.5 baths, open floor plan design w/ high vaulted ceilings and lots of windows for an abundance of natural light, and updated kitchen w/ stainless steel appliances, gas range, and elegant granite countertops. The primary suite is a haven of comfort, featuring double vanities, a separate shower and jacuzzi tub. The spacious and private outdoor patio is great space for entertaining and also relaxing while working from home. Noteworthy amenities include 2 covered garage parking spaces, lots of guest parking, and a storage unit in the garage. This is a perfect location w/ walking distance from the West Falls Church Metro, shopping, restaurants and easy access to major roadways such as I-66 and I-495. HURRY!
Location
State VA
County Falls Church City
Zoning R-M
Rooms
Other Rooms Living Room, Dining Room, Primary Bedroom, Kitchen, Family Room, Foyer, 2nd Stry Fam Ovrlk
Main Level Bedrooms 2
Interior
Interior Features Family Room Off Kitchen, Breakfast Area, Combination Kitchen/Living, Dining Area, Primary Bath(s), Entry Level Bedroom, Upgraded Countertops, Window Treatments, Wood Floors, Floor Plan - Open, Floor Plan - Traditional
Hot Water Natural Gas
Heating Central, Forced Air, Programmable Thermostat
Cooling Ceiling Fan(s), Central A/C, Programmable Thermostat
Fireplaces Number 1
Fireplaces Type Gas/Propane, Fireplace - Glass Doors, Mantel(s), Screen
Equipment Dishwasher, Disposal, Dryer, Exhaust Fan, Microwave, Oven - Single, Refrigerator, Stove, Washer, Water Heater, Washer - Front Loading, Dryer - Front Loading, Oven - Self Cleaning
Fireplace Y
Window Features Atrium,Double Pane,Screens
Appliance Dishwasher, Disposal, Dryer, Exhaust Fan, Microwave, Oven - Single, Refrigerator, Stove, Washer, Water Heater, Washer - Front Loading, Dryer - Front Loading, Oven - Self Cleaning
Heat Source Natural Gas
Exterior
Garage Underground, Garage Door Opener
Garage Spaces 2.0
Amenities Available Common Grounds, Extra Storage
Waterfront N
Water Access N
Accessibility None
Parking Type On Street, Attached Garage
Attached Garage 2
Total Parking Spaces 2
Garage Y
Building
Story 2
Foundation Slab
Sewer Public Sewer
Water Public
Architectural Style Contemporary
Level or Stories 2
Additional Building Above Grade, Below Grade
Structure Type 2 Story Ceilings,9'+ Ceilings,Cathedral Ceilings,High,Vaulted Ceilings
New Construction N
Schools
School District Fairfax County Public Schools
Others
Pets Allowed Y
HOA Fee Include Common Area Maintenance,Ext Bldg Maint,Lawn Maintenance,Management,Insurance,Reserve Funds,Road Maintenance,Sewer,Snow Removal,Trash,Water
Senior Community No
Tax ID 51-219-114
Ownership Condominium
Special Listing Condition Standard
Pets Description No Pet Restrictions
Read Less
Want to know what your home might be worth? Contact us for a FREE valuation!

Our team is ready to help you sell your home for the highest possible price ASAP

Bought with Nicholas Mullen • RE/MAX Distinctive Real Estate, Inc.

"My job is to find and attract mastery-based agents to the office, protect the culture, and make sure everyone is happy! "





