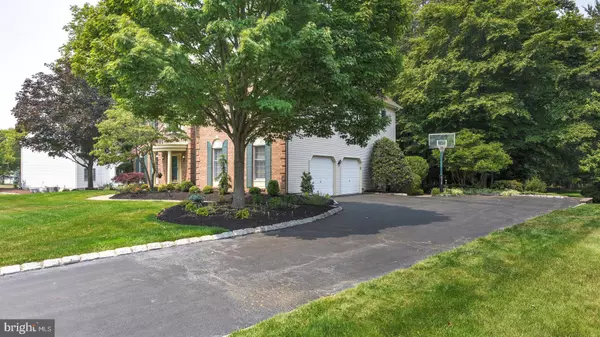$1,200,000
$999,900
20.0%For more information regarding the value of a property, please contact us for a free consultation.
8 PICKERING DR Robbinsville, NJ 08691
5 Beds
4 Baths
4,371 SqFt
Key Details
Sold Price $1,200,000
Property Type Single Family Home
Sub Type Detached
Listing Status Sold
Purchase Type For Sale
Square Footage 4,371 sqft
Price per Sqft $274
Subdivision Washington Greene
MLS Listing ID NJME2031286
Sold Date 09/22/23
Style Colonial
Bedrooms 5
Full Baths 3
Half Baths 1
HOA Fees $32/ann
HOA Y/N Y
Abv Grd Liv Area 3,495
Originating Board BRIGHT
Year Built 1997
Annual Tax Amount $17,388
Tax Year 2022
Lot Size 0.640 Acres
Acres 0.64
Lot Dimensions 0.00 x 0.00
Property Description
The sellers are asking that Highest & Best offers be presented by Wednesday June 21st at 5 PM.
Welcome to this beautifully updated 5 bedroom, 3.5 bath Cedarbrook Model Toll Brothers Home in the desirable Washington Greene development. This property has it all, from a spacious and inviting floor plan to a private and luxurious backyard.
The main level features a two-story foyer with a turned staircase flanked by formal living and dining rooms with rich hardwood floors. The family room is the perfect place to relax and unwind, with a vaulted ceiling, gas fireplace, and skylights. The kitchen is fully remodeled with custom cabinetry, granite counters, tile backsplash, stainless appliances, wall oven, built-in microwave, warming drawer and beverage refrigerator. There is also an office with built-in cabinetry and cabinet lighting, a convenient main floor laundry, and a remodeled powder room.
The second floor offers a large primary bedroom suite with a sitting area, large double walk-in closet with custom California closet organizers, and an expanded primary bath with his and her sinks, jetted tub, and remodeled shower. There are three additional, generously sized bedrooms, and a fully remodeled main bath.
The fully finished walk-out basement features a large rec-room area, a fifth bedroom with a large walk-in closet and egress window, a full bath, a workout area, and a storage room.
The private backyard is the perfect place to entertain guests or relax on a lazy summer day. It features an oversized deck with Timbertech flooring, a tree-shaded paver patio, a second stamped concrete patio with a saltwater hot tub, and beautiful landscaping throughout.
Additional features include a 2.5-car garage, an expanded driveway, a new roof in 2016, a generator, and 2-zone HVAC. This home is located in the highly rated Robbinsville school district and is conveniently located near major highways, shopping, dining, entertainment, and the community park.
If you are looking for a beautiful and luxurious home in a desirable location, this is the perfect place for you.
Location
State NJ
County Mercer
Area Robbinsville Twp (21112)
Zoning R1.5
Rooms
Other Rooms Living Room, Dining Room, Primary Bedroom, Sitting Room, Bedroom 2, Bedroom 3, Bedroom 4, Bedroom 5, Kitchen, Family Room, Foyer, Breakfast Room, Exercise Room, Laundry, Office, Recreation Room, Storage Room, Primary Bathroom, Full Bath, Half Bath
Basement Full, Outside Entrance
Interior
Interior Features Kitchen - Island, Sprinkler System, Kitchen - Eat-In, Breakfast Area, Built-Ins, Carpet, Crown Moldings, Dining Area, Family Room Off Kitchen, Formal/Separate Dining Room, Kitchen - Table Space, Recessed Lighting, Skylight(s), Soaking Tub, Stall Shower, Upgraded Countertops, Walk-in Closet(s), Wine Storage, Wood Floors
Hot Water Natural Gas
Heating Forced Air
Cooling Central A/C
Flooring Wood, Fully Carpeted, Vinyl
Fireplaces Number 1
Fireplaces Type Mantel(s)
Equipment Built-In Microwave, Cooktop, Dryer, Exhaust Fan, Oven - Wall, Range Hood, Refrigerator, Stainless Steel Appliances
Fireplace Y
Window Features Skylights
Appliance Built-In Microwave, Cooktop, Dryer, Exhaust Fan, Oven - Wall, Range Hood, Refrigerator, Stainless Steel Appliances
Heat Source Natural Gas
Laundry Main Floor
Exterior
Exterior Feature Deck(s), Patio(s)
Garage Oversized, Garage Door Opener
Garage Spaces 8.0
Utilities Available Cable TV
Waterfront N
Water Access N
Roof Type Shingle
Accessibility None
Porch Deck(s), Patio(s)
Parking Type Driveway, Attached Garage
Attached Garage 2
Total Parking Spaces 8
Garage Y
Building
Lot Description Trees/Wooded
Story 2
Foundation Concrete Perimeter
Sewer Public Sewer
Water Public
Architectural Style Colonial
Level or Stories 2
Additional Building Above Grade, Below Grade
Structure Type Cathedral Ceilings,9'+ Ceilings
New Construction N
Schools
Middle Schools Pond Road Middle
High Schools Robbinsville
School District Robbinsville Twp
Others
Senior Community No
Tax ID 12-00025 06-00002 04
Ownership Fee Simple
SqFt Source Assessor
Security Features Security System
Special Listing Condition Standard
Read Less
Want to know what your home might be worth? Contact us for a FREE valuation!

Our team is ready to help you sell your home for the highest possible price ASAP

Bought with Amy Weltner • BHHS Fox & Roach - Perrineville

"My job is to find and attract mastery-based agents to the office, protect the culture, and make sure everyone is happy! "





