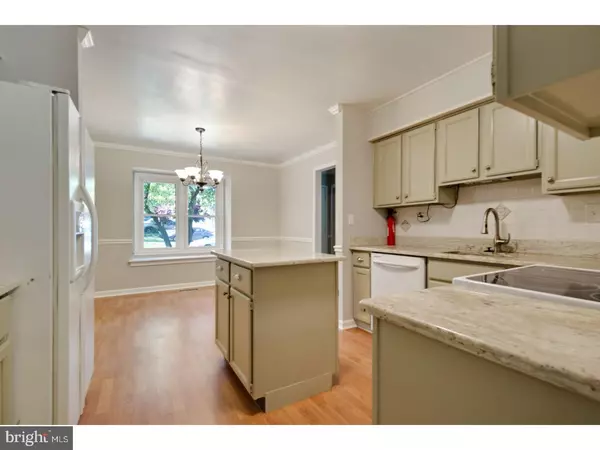$239,000
$239,900
0.4%For more information regarding the value of a property, please contact us for a free consultation.
3803 DAVIS CT Chester Springs, PA 19425
3 Beds
3 Baths
2,244 SqFt
Key Details
Sold Price $239,000
Property Type Townhouse
Sub Type Interior Row/Townhouse
Listing Status Sold
Purchase Type For Sale
Square Footage 2,244 sqft
Price per Sqft $106
Subdivision Liongate
MLS Listing ID 1001248394
Sold Date 07/03/18
Style Straight Thru
Bedrooms 3
Full Baths 2
Half Baths 1
HOA Fees $170/mo
HOA Y/N Y
Abv Grd Liv Area 2,244
Originating Board TREND
Year Built 1985
Annual Tax Amount $3,561
Tax Year 2018
Lot Size 1,100 Sqft
Acres 0.03
Lot Dimensions 0X0
Property Description
Move right in to this well maintained home in the desirable Liongate development. The first floor features a large eat-in kitchen with plenty of cabinet space and granite counter tops that flows into an open concept dining and living room. The crown molding defines the space and brings some extra character. Enjoy the warmth from the fireplace during those cold winter nights. The slider off the living rooms leads to a spacious backyard deck that is a great space to entertain or enjoy the serenity of a quiet spring evening. Upstairs, you'll find three generously sized bedrooms with ample closet space and a 2 full baths. The large master suite will be your escape from the hustle and bustle. The sun filled loft with skylights on the third floor could be a playroom, an office, a workshop, or anything else that meets your needs. The full finished basement is a great space to catch the game or watch a movie. Take advantage of all the great amenities including the recently updated pool, clubhouse and playground. Located close to public transportation and entrances to the highway, the home is close to everything you need. Summer is just around the corner and you don't want to miss any pool time. Schedule your appointment today and see everything this home has to offer.
Location
State PA
County Chester
Area Uwchlan Twp (10333)
Zoning R2
Rooms
Other Rooms Living Room, Dining Room, Primary Bedroom, Bedroom 2, Kitchen, Family Room, Bedroom 1, Other
Basement Full, Fully Finished
Interior
Interior Features Primary Bath(s), Kitchen - Eat-In
Hot Water Natural Gas
Heating Electric, Forced Air
Cooling Central A/C
Fireplaces Number 1
Fireplace Y
Heat Source Electric
Laundry Basement
Exterior
Exterior Feature Deck(s)
Amenities Available Swimming Pool, Club House, Tot Lots/Playground
Waterfront N
Water Access N
Accessibility None
Porch Deck(s)
Garage N
Building
Story 2
Sewer Public Sewer
Water Public
Architectural Style Straight Thru
Level or Stories 2
Additional Building Above Grade
New Construction N
Schools
School District Downingtown Area
Others
HOA Fee Include Pool(s),Lawn Maintenance,Snow Removal,Trash,Insurance
Senior Community No
Tax ID 33-02 -0390
Ownership Fee Simple
Acceptable Financing Conventional, VA, FHA 203(b)
Listing Terms Conventional, VA, FHA 203(b)
Financing Conventional,VA,FHA 203(b)
Read Less
Want to know what your home might be worth? Contact us for a FREE valuation!

Our team is ready to help you sell your home for the highest possible price ASAP

Bought with Shannon Holloran • Coldwell Banker Realty

"My job is to find and attract mastery-based agents to the office, protect the culture, and make sure everyone is happy! "





