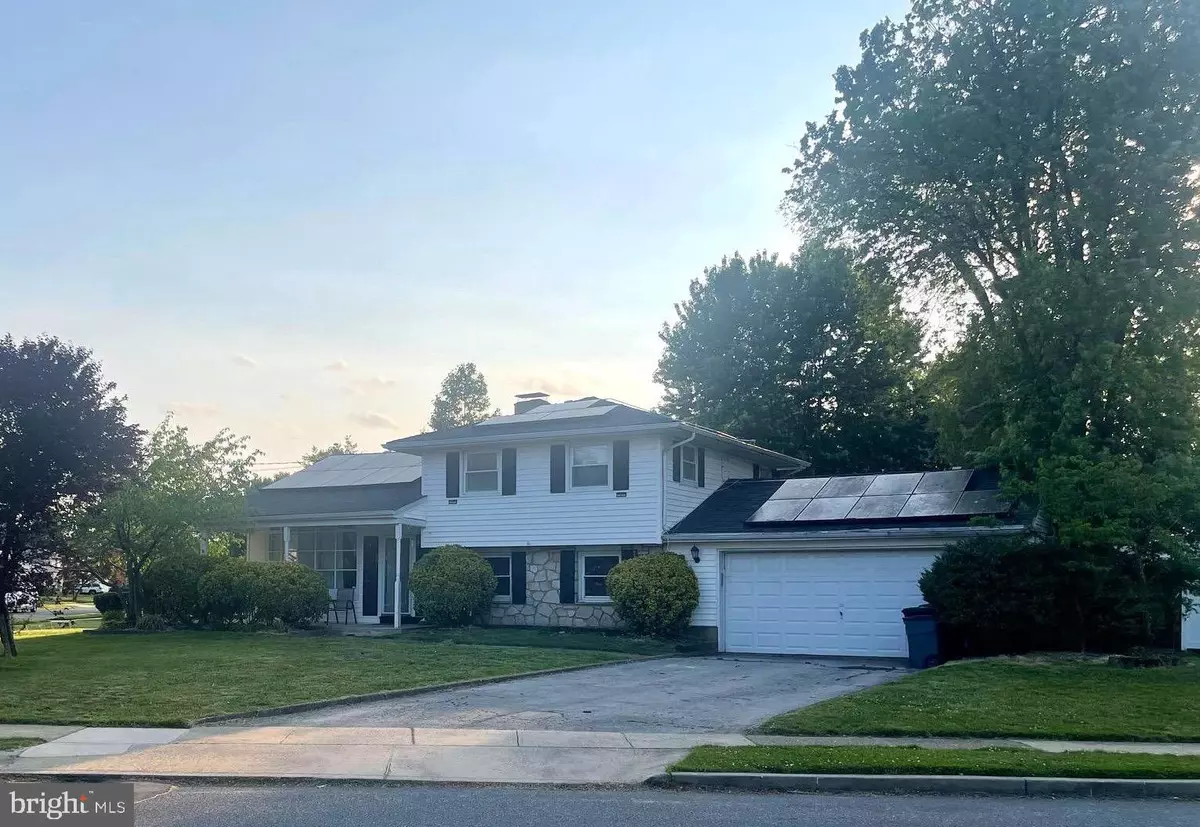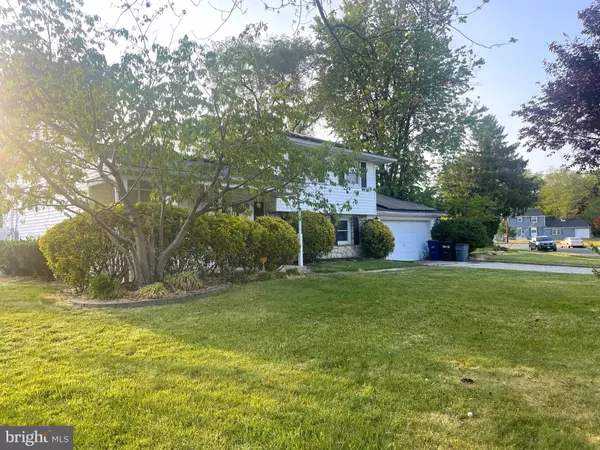$320,000
$350,000
8.6%For more information regarding the value of a property, please contact us for a free consultation.
301 HENDRICKSON AVE Edgewater Park, NJ 08010
3 Beds
3 Baths
1,520 SqFt
Key Details
Sold Price $320,000
Property Type Single Family Home
Sub Type Detached
Listing Status Sold
Purchase Type For Sale
Square Footage 1,520 sqft
Price per Sqft $210
Subdivision None Available
MLS Listing ID NJBL2044900
Sold Date 09/15/23
Style Split Level
Bedrooms 3
Full Baths 1
Half Baths 2
HOA Y/N N
Abv Grd Liv Area 1,520
Originating Board BRIGHT
Year Built 1964
Annual Tax Amount $7,829
Tax Year 2022
Lot Size 0.320 Acres
Acres 0.32
Lot Dimensions 104.00 x 132.00
Property Description
Come view this beautiful corner lot that you're able to put your own finishing touches to. A well maintained home with a newly installed family room floor and a newly installed bathtub. Roof is one years old, in-ground pool needs minor maintenance. This corner offers ample parking, from it's large driveway into it's two car garage, a nice sized front and side yard as well as a nice sized backyard with a wooden deck. When entering the front of the home you'll see the spacious family room to your right and up two stairs, a living room, dining room and kitchen. When going upstairs you have three bedrooms and the full bathroom. This home is being sold as-is and c/o to be completed by buyer. New owner has room to put their own finishing touches to to this home. Come view this home for a great price in all it offers and before the school year begins as it is in walking distance of the townships elementary school. Agent related to owner.
Location
State NJ
County Burlington
Area Edgewater Park Twp (20312)
Zoning RES
Rooms
Other Rooms Living Room, Dining Room, Primary Bedroom, Bedroom 2, Bedroom 3, Kitchen, Family Room, Bedroom 1, Other, Attic
Basement Full, Fully Finished
Interior
Interior Features Ceiling Fan(s), Kitchen - Eat-In, Attic, Family Room Off Kitchen, Tub Shower, Kitchen - Island, Dining Area, Combination Kitchen/Dining, Breakfast Area, Combination Dining/Living
Hot Water Electric
Heating Central
Cooling Central A/C
Flooring Wood, Vinyl, Tile/Brick
Fireplaces Number 1
Equipment Stove, Dryer, Microwave, Refrigerator, Washer, Dishwasher, Dryer - Front Loading, Extra Refrigerator/Freezer
Fireplace Y
Appliance Stove, Dryer, Microwave, Refrigerator, Washer, Dishwasher, Dryer - Front Loading, Extra Refrigerator/Freezer
Heat Source Central
Laundry Lower Floor, Basement
Exterior
Exterior Feature Patio(s), Porch(es), Deck(s), Screened
Garage Garage - Front Entry
Garage Spaces 5.0
Fence Other, Panel
Pool Concrete, In Ground
Utilities Available Cable TV, Phone, Sewer Available, Water Available, Electric Available
Waterfront N
Water Access N
Roof Type Pitched,Shingle
Accessibility None
Porch Patio(s), Porch(es), Deck(s), Screened
Parking Type On Street, Driveway, Attached Garage
Attached Garage 2
Total Parking Spaces 5
Garage Y
Building
Lot Description Corner, Front Yard, Rear Yard, SideYard(s)
Story 2.5
Foundation Concrete Perimeter
Sewer Public Sewer
Water Public, Well
Architectural Style Split Level
Level or Stories 2.5
Additional Building Above Grade, Below Grade
Structure Type Dry Wall
New Construction N
Schools
Elementary Schools Magowan E.S.
Middle Schools Samuel M. Ridgway M.S.
School District Edgewater Park Township Public Schools
Others
Pets Allowed Y
Senior Community No
Tax ID 12-00703-00009
Ownership Fee Simple
SqFt Source Estimated
Security Features Security System,Smoke Detector
Acceptable Financing Conventional, VA, FHA 203(k), Cash, FHA
Horse Property N
Listing Terms Conventional, VA, FHA 203(k), Cash, FHA
Financing Conventional,VA,FHA 203(k),Cash,FHA
Special Listing Condition Standard
Pets Description No Pet Restrictions
Read Less
Want to know what your home might be worth? Contact us for a FREE valuation!

Our team is ready to help you sell your home for the highest possible price ASAP

Bought with Eric Pagliaro • Keller Williams Realty - Marlton

"My job is to find and attract mastery-based agents to the office, protect the culture, and make sure everyone is happy! "





