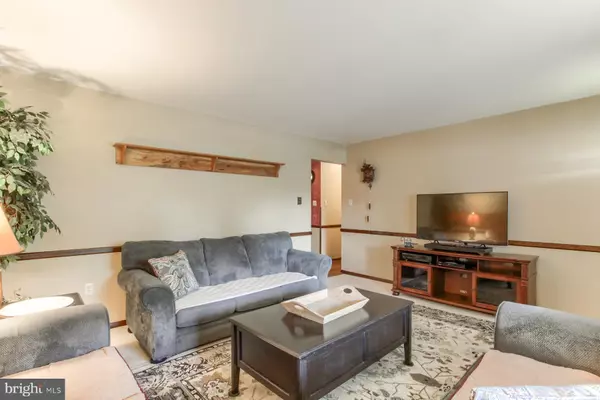$240,000
$215,000
11.6%For more information regarding the value of a property, please contact us for a free consultation.
3440 FOX RIDGE CT Dover, PA 17315
2 Beds
1 Bath
1,256 SqFt
Key Details
Sold Price $240,000
Property Type Single Family Home
Sub Type Detached
Listing Status Sold
Purchase Type For Sale
Square Footage 1,256 sqft
Price per Sqft $191
Subdivision Fox Ridge Court
MLS Listing ID PAYK2045302
Sold Date 09/11/23
Style Ranch/Rambler
Bedrooms 2
Full Baths 1
HOA Y/N N
Abv Grd Liv Area 1,256
Originating Board BRIGHT
Year Built 1983
Annual Tax Amount $3,484
Tax Year 2022
Lot Size 0.369 Acres
Acres 0.37
Property Description
Welcome to your dream come true home! This incredible gem offers one-level living, everything you've been searching for, and more. Step inside and be greeted with charm. This incredible home offers a primary bedroom with a custom walk-in closet, providing ample space for all your storage needs.
Storage will never be an issue with this home, thanks to its large storage space, allowing you to keep everything organized.
As you explore further, you'll be captivated by the stunning fenced-in backyard, adorned with mature landscaping that creates a serene oasis right at your doorstep. The sweet symphony of birds chirping in the background adds an enchanting touch to this already magical setting.
Nestled in the perfect location, this property opens a world of possibilities. Conveniently located, it offers the ideal environment to thrive and make lifelong memories.
Don't miss this opportunity to turn your dreams into reality!
Location
State PA
County York
Area Dover Twp (15224)
Zoning RESIDENTIAL
Rooms
Basement Full, Poured Concrete, Unfinished, Sump Pump
Main Level Bedrooms 2
Interior
Interior Features Built-Ins, Ceiling Fan(s), Crown Moldings, Attic, Dining Area, Entry Level Bedroom, Walk-in Closet(s), Window Treatments
Hot Water Electric
Heating Baseboard - Electric
Cooling Ceiling Fan(s), Window Unit(s)
Flooring Carpet, Ceramic Tile, Laminated
Equipment Dishwasher, Extra Refrigerator/Freezer, Microwave, Oven/Range - Electric, Refrigerator
Fireplace N
Window Features Replacement
Appliance Dishwasher, Extra Refrigerator/Freezer, Microwave, Oven/Range - Electric, Refrigerator
Heat Source Electric
Laundry Lower Floor
Exterior
Exterior Feature Patio(s)
Fence Board, Fully, Rear
Waterfront N
Water Access N
Roof Type Shingle
Accessibility None
Porch Patio(s)
Road Frontage Boro/Township
Garage N
Building
Lot Description Front Yard, Rear Yard, Cul-de-sac, No Thru Street
Story 1
Foundation Concrete Perimeter
Sewer Public Sewer
Water Public
Architectural Style Ranch/Rambler
Level or Stories 1
Additional Building Above Grade, Below Grade
Structure Type Dry Wall
New Construction N
Schools
School District Dover Area
Others
Senior Community No
Tax ID 24-000-08-0211-00-00000
Ownership Fee Simple
SqFt Source Assessor
Acceptable Financing Cash, Conventional, FHA, VA
Listing Terms Cash, Conventional, FHA, VA
Financing Cash,Conventional,FHA,VA
Special Listing Condition Standard
Read Less
Want to know what your home might be worth? Contact us for a FREE valuation!

Our team is ready to help you sell your home for the highest possible price ASAP

Bought with Natalie Crawford • Dream Home Realty

"My job is to find and attract mastery-based agents to the office, protect the culture, and make sure everyone is happy! "





