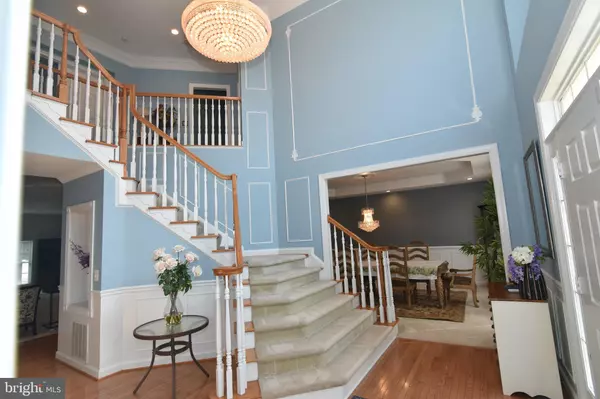$1,000,000
$990,000
1.0%For more information regarding the value of a property, please contact us for a free consultation.
5413 LICK RIVER LN Gainesville, VA 20155
5 Beds
6 Baths
6,578 SqFt
Key Details
Sold Price $1,000,000
Property Type Single Family Home
Sub Type Detached
Listing Status Sold
Purchase Type For Sale
Square Footage 6,578 sqft
Price per Sqft $152
Subdivision Heritage Farms
MLS Listing ID VAPW2056584
Sold Date 09/12/23
Style Colonial
Bedrooms 5
Full Baths 5
Half Baths 1
HOA Fees $150/mo
HOA Y/N Y
Abv Grd Liv Area 4,440
Originating Board BRIGHT
Year Built 2003
Annual Tax Amount $11,297
Tax Year 2022
Lot Size 0.745 Acres
Acres 0.75
Property Description
Welcome to this gorgeous 5BR, 5.5BA, 2-story colonial in beautiful Heritage Farms! You will be dazzled from the minute you walk into the 2-level foyer, complete with decorative trim and an enormous, stunning chandelier. The gourmet kitchen is every homeowner’s dream. Four of the five bedrooms are upstairs and can be reached not only by the stairs in the foyer, but also the stairway leading from the kitchen. The primary bedroom boasts colossal square footage, 2 walk-in closets, and a luxurious ensuite bathroom. The walkout basement has a massive game room, a fifth bedroom, two full bathrooms and a fantastic media room - yes, the equipment conveys! This extraordinary home sits on a 3/4 acre lot that you can view from the large deck, the grand gazebo or the covered patio.
Location
State VA
County Prince William
Zoning SR1
Rooms
Other Rooms Living Room, Dining Room, Primary Bedroom, Bedroom 2, Bedroom 3, Bedroom 4, Bedroom 5, Kitchen, Family Room, Foyer, Study, Sun/Florida Room, Laundry, Office, Recreation Room, Media Room, Bathroom 1, Bathroom 2, Bathroom 3, Primary Bathroom
Basement Daylight, Partial, Fully Finished, Heated, Improved, Outside Entrance, Walkout Level, Windows
Interior
Interior Features Additional Stairway, Breakfast Area, Built-Ins, Carpet, Ceiling Fan(s), Chair Railings, Crown Moldings, Curved Staircase, Dining Area, Formal/Separate Dining Room, Kitchen - Eat-In, Kitchen - Gourmet, Kitchen - Island, Pantry, Primary Bath(s), Recessed Lighting, Tub Shower, Stall Shower, Walk-in Closet(s), Window Treatments, Wood Floors
Hot Water Natural Gas
Heating Central, Heat Pump - Electric BackUp, Forced Air
Cooling Ceiling Fan(s), Central A/C
Flooring Carpet, Ceramic Tile, Hardwood, Laminate Plank
Fireplaces Number 1
Fireplaces Type Fireplace - Glass Doors, Gas/Propane
Equipment Built-In Microwave, Cooktop, Dishwasher, Disposal, Dryer, Exhaust Fan, Extra Refrigerator/Freezer, Icemaker, Oven - Double, Oven - Wall, Washer
Fireplace Y
Appliance Built-In Microwave, Cooktop, Dishwasher, Disposal, Dryer, Exhaust Fan, Extra Refrigerator/Freezer, Icemaker, Oven - Double, Oven - Wall, Washer
Heat Source Electric, Natural Gas
Laundry Main Floor
Exterior
Garage Garage - Front Entry, Garage Door Opener
Garage Spaces 2.0
Utilities Available Natural Gas Available, Electric Available
Waterfront N
Water Access N
View Trees/Woods
Accessibility None
Parking Type Attached Garage
Attached Garage 2
Total Parking Spaces 2
Garage Y
Building
Lot Description Backs to Trees
Story 3
Foundation Concrete Perimeter
Sewer Public Septic
Water Public
Architectural Style Colonial
Level or Stories 3
Additional Building Above Grade, Below Grade
New Construction N
Schools
Elementary Schools Gravely
Middle Schools Bull Run
High Schools Battlefield
School District Prince William County Public Schools
Others
Pets Allowed Y
HOA Fee Include Trash
Senior Community No
Tax ID 7499-02-4197
Ownership Fee Simple
SqFt Source Assessor
Acceptable Financing Cash, Conventional, FHA, VA
Listing Terms Cash, Conventional, FHA, VA
Financing Cash,Conventional,FHA,VA
Special Listing Condition Standard
Pets Description Cats OK, Dogs OK
Read Less
Want to know what your home might be worth? Contact us for a FREE valuation!

Our team is ready to help you sell your home for the highest possible price ASAP

Bought with Sean Lee Price • EXP Realty, LLC

"My job is to find and attract mastery-based agents to the office, protect the culture, and make sure everyone is happy! "





