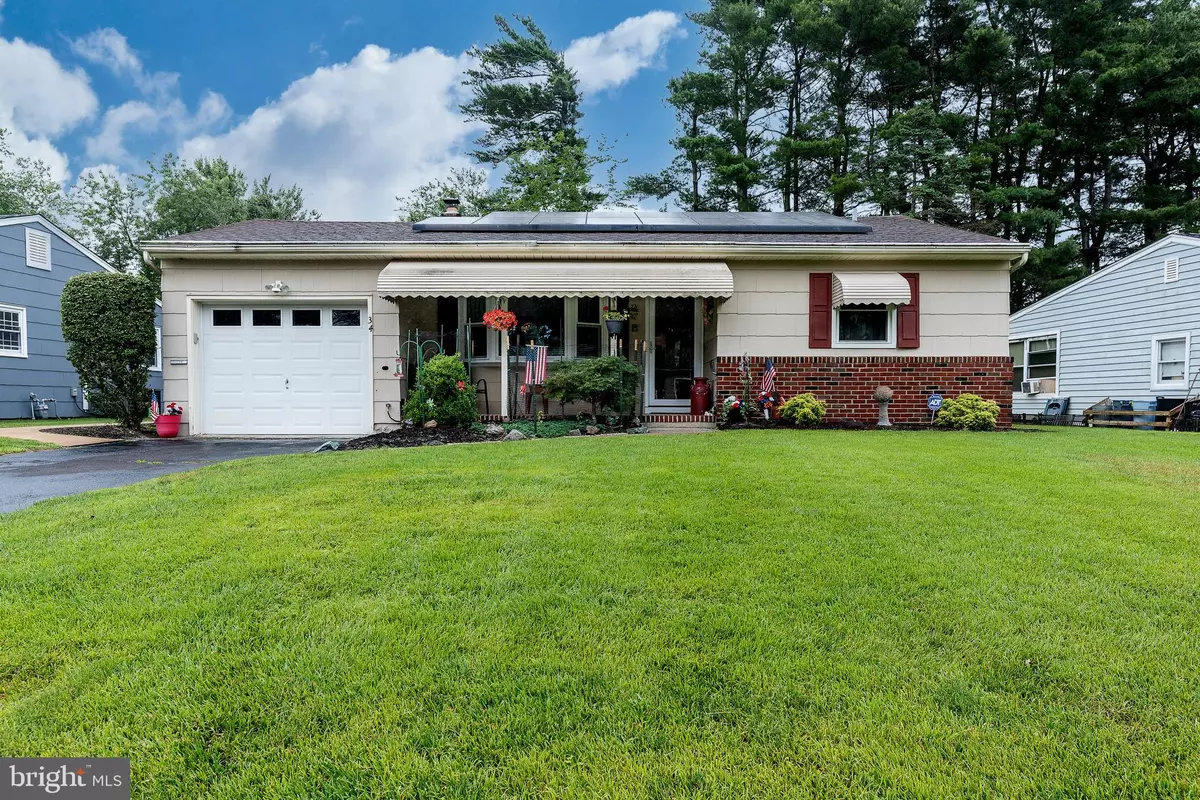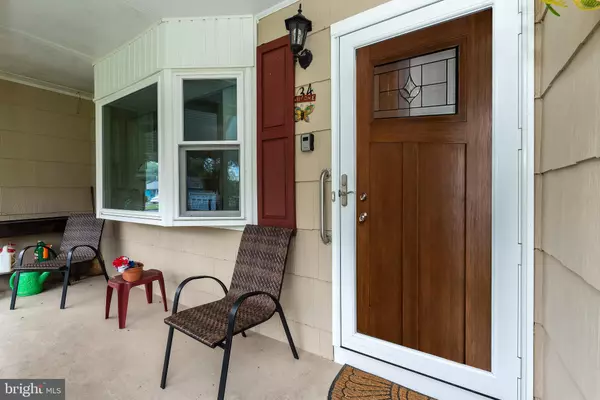$265,000
$270,000
1.9%For more information regarding the value of a property, please contact us for a free consultation.
34 STANFORD DR Toms River, NJ 08757
2 Beds
1 Bath
1,074 SqFt
Key Details
Sold Price $265,000
Property Type Single Family Home
Sub Type Detached
Listing Status Sold
Purchase Type For Sale
Square Footage 1,074 sqft
Price per Sqft $246
Subdivision Silver Ridge Park East
MLS Listing ID NJOC2019442
Sold Date 08/31/23
Style Ranch/Rambler
Bedrooms 2
Full Baths 1
HOA Fees $28/qua
HOA Y/N Y
Abv Grd Liv Area 1,074
Originating Board BRIGHT
Year Built 1970
Annual Tax Amount $2,340
Tax Year 2022
Lot Dimensions 67.00 x 0.00
Property Description
Meticulous Well Kept 2 Bed Home in the Silver Ridge Park Adult Community. Walk up to the Inviting Front Porch & Enter into the Newer Front Door which leads to the Freshly Painted, Spacious Hardwood Living & Dining Room. The Kitchen Features a Breakfast Bar, Plenty of Cabinets, Granite Counters & Garden Window. The 2 Bedrooms have NEW Laminate Flooring & Double Closets, The Full Bath has NEWER Bath Fitter Tub, Sink, Toilet, Linen Closet & Ceiling Exhaust & Heater. The Bonus Bright Den off the Dining Room leads out to a Private Backyard. There's Ceiling Fans throughout, Laundry Closet w/Shelves, Garage, Pull Down Attic, Attic Fan, NEW AC, NEW Replacement Windows, & Leaf Guard for your Gutters & Sprinkler System. Solar Panels w/Monthly Bills $46 a Month Lease & $0 to $6 a Month in
Electric Bills. Close to Shopping, Restaurants, Beach and GSPKY. There is also a Home Warranty that comes with this lovely Home.
Location
State NJ
County Ocean
Area Berkeley Twp (21506)
Zoning PRRC
Rooms
Main Level Bedrooms 2
Interior
Interior Features Ceiling Fan(s), Combination Dining/Living, Dining Area, Family Room Off Kitchen, Kitchen - Eat-In, Wood Floors, Sprinkler System, Tub Shower
Hot Water Natural Gas
Heating Forced Air
Cooling Central A/C
Equipment Dishwasher, Dryer, Microwave, Oven/Range - Gas, Refrigerator, Washer
Appliance Dishwasher, Dryer, Microwave, Oven/Range - Gas, Refrigerator, Washer
Heat Source Natural Gas
Exterior
Garage Garage - Front Entry, Inside Access
Garage Spaces 1.0
Waterfront N
Water Access N
Accessibility No Stairs
Attached Garage 1
Total Parking Spaces 1
Garage Y
Building
Story 1
Foundation Crawl Space
Sewer Public Sewer
Water Public
Architectural Style Ranch/Rambler
Level or Stories 1
Additional Building Above Grade, Below Grade
New Construction N
Others
HOA Fee Include Common Area Maintenance,Management
Senior Community Yes
Age Restriction 55
Tax ID 06-00009 05-00070
Ownership Fee Simple
SqFt Source Assessor
Acceptable Financing Cash, Conventional, FHA, VA
Listing Terms Cash, Conventional, FHA, VA
Financing Cash,Conventional,FHA,VA
Special Listing Condition Standard
Read Less
Want to know what your home might be worth? Contact us for a FREE valuation!

Our team is ready to help you sell your home for the highest possible price ASAP

Bought with Non Member • Non Subscribing Office

"My job is to find and attract mastery-based agents to the office, protect the culture, and make sure everyone is happy! "





