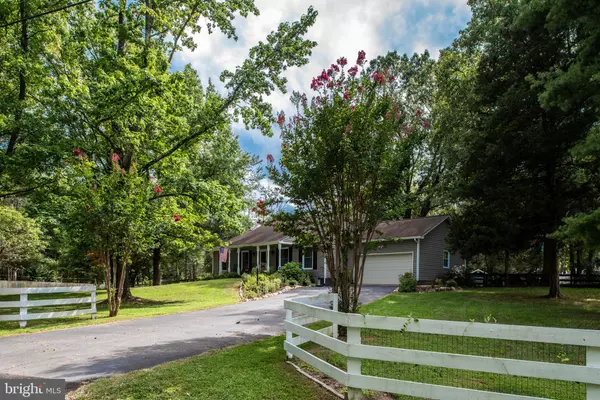$480,000
$460,000
4.3%For more information regarding the value of a property, please contact us for a free consultation.
5107 ALBRECHT LN Warrenton, VA 20187
3 Beds
2 Baths
2,576 SqFt
Key Details
Sold Price $480,000
Property Type Single Family Home
Sub Type Detached
Listing Status Sold
Purchase Type For Sale
Square Footage 2,576 sqft
Price per Sqft $186
Subdivision Rock Springs
MLS Listing ID VAFQ2009708
Sold Date 09/01/23
Style Ranch/Rambler
Bedrooms 3
Full Baths 2
HOA Y/N N
Abv Grd Liv Area 1,288
Originating Board BRIGHT
Year Built 1981
Annual Tax Amount $3,555
Tax Year 2022
Lot Size 1.100 Acres
Acres 1.1
Property Description
Lovely and inviting 3 bed 2 bath home with a HUGE oasis of a yard! Most everything has been beautifully updated: engineered hardwood floors, modern kitchen and bathrooms, new windows 2016, new garage door 2010, new front door & storm door & rear slider 2021, brand new composite deck 2020, new vinyl siding 2018, new hot water heater 2019, new water softener 2023, culvert pipe replacement under driveway 2023! The current owner has meticulously cared for this wonderful house, and it shows. Just wait until you see it in person! Most of the plumbing and electrical work in the basement was recently redone professionally, ensuring everything is up to code and in the optimal placement for the next owner to finish the basement, if they so choose. There is rough in plumbing in the basement which gives the option for a 3rd bathroom! This home will blow you away, don't hesitate to schedule a tour!
Location
State VA
County Fauquier
Zoning R1
Rooms
Basement Sump Pump, Rough Bath Plumb, Walkout Stairs
Main Level Bedrooms 3
Interior
Interior Features Attic/House Fan, Ceiling Fan(s), Combination Kitchen/Dining, Entry Level Bedroom, Kitchen - Island, Water Treat System, Upgraded Countertops
Hot Water Natural Gas
Heating Forced Air
Cooling Central A/C
Equipment Built-In Microwave, Dishwasher, Disposal, Dryer, Oven/Range - Gas, Refrigerator, Washer, Water Heater
Fireplace N
Appliance Built-In Microwave, Dishwasher, Disposal, Dryer, Oven/Range - Gas, Refrigerator, Washer, Water Heater
Heat Source Natural Gas
Laundry Basement
Exterior
Exterior Feature Deck(s), Porch(es)
Garage Garage - Front Entry
Garage Spaces 6.0
Waterfront N
Water Access N
Accessibility None
Porch Deck(s), Porch(es)
Parking Type Attached Garage, Driveway
Attached Garage 2
Total Parking Spaces 6
Garage Y
Building
Lot Description Corner, Front Yard, Landscaping, Level, Partly Wooded, Rear Yard, SideYard(s)
Story 2
Foundation Permanent
Sewer On Site Septic
Water Public
Architectural Style Ranch/Rambler
Level or Stories 2
Additional Building Above Grade, Below Grade
New Construction N
Schools
Elementary Schools Greenville
Middle Schools Auburn
High Schools Kettle Run
School District Fauquier County Public Schools
Others
Pets Allowed Y
Senior Community No
Tax ID 7904-79-4499
Ownership Fee Simple
SqFt Source Assessor
Acceptable Financing Cash, Conventional, FHA, USDA, VA, VHDA
Listing Terms Cash, Conventional, FHA, USDA, VA, VHDA
Financing Cash,Conventional,FHA,USDA,VA,VHDA
Special Listing Condition Standard
Pets Description No Pet Restrictions
Read Less
Want to know what your home might be worth? Contact us for a FREE valuation!

Our team is ready to help you sell your home for the highest possible price ASAP

Bought with Amanda Kling • Long & Foster Real Estate, Inc.

"My job is to find and attract mastery-based agents to the office, protect the culture, and make sure everyone is happy! "





