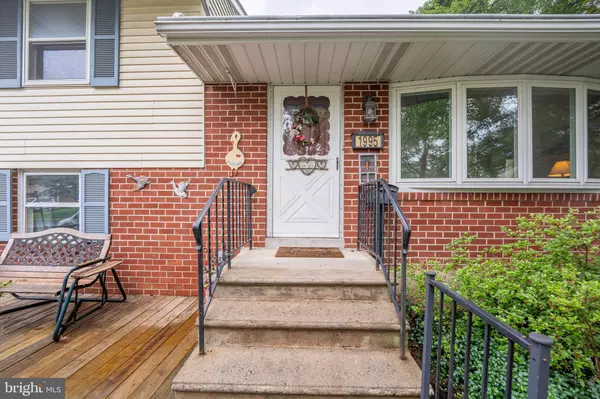$330,000
$299,900
10.0%For more information regarding the value of a property, please contact us for a free consultation.
1995 COLLINGSWOOD DR Bethlehem, PA 18018
4 Beds
2 Baths
1,562 SqFt
Key Details
Sold Price $330,000
Property Type Single Family Home
Sub Type Detached
Listing Status Sold
Purchase Type For Sale
Square Footage 1,562 sqft
Price per Sqft $211
Subdivision Kelchner Manor
MLS Listing ID PALH2006354
Sold Date 08/25/23
Style Split Level
Bedrooms 4
Full Baths 1
Half Baths 1
HOA Y/N N
Abv Grd Liv Area 1,562
Originating Board BRIGHT
Year Built 1958
Annual Tax Amount $4,698
Tax Year 2023
Lot Size 9,725 Sqft
Acres 0.22
Lot Dimensions 73.00 x 128.59
Property Description
MULTIPLE OFFERS RECEIVED. HIGHEST AND BVEST DEADLINE 7/25/23 BY 3PM. DECISION WILL BE MADE 7/25/23 NIGHT. ALL OFFERERS WILL BE NOTIFIED OF DECISION. Nestled on a quiet suburban street, this comfy split-level home boasts 4 bedrooms and 2 bathrooms, providing plenty of space and a floor plan that flows with functionality and charm. The main level presents a bright, cheery eat-in kitchen, dining room, and spacious living room, perfect for entertaining guests or enjoying precious time with loved ones. Upstairs, find 4 bedrooms providing flexibility to synchronize with your plans, whether it be personal rooms, a private home office, a hobby space, or a cozy guest room. The lower level offers a sizeable family room, ideal for unwinding, casual gatherings, or movie-night fun. A large basement area, plenty of storage nooks, and efficient energy options round out this home. Step outside to find a beautiful yard space where outdoor entertainment and relaxation await. This property is further enhanced by an attached garage, private driveway, and its convenient location near schools, parks, shopping centers, and major transportation routes.
Location
State PA
County Lehigh
Area Bethlehem City (12303)
Zoning RS
Direction North
Rooms
Other Rooms Living Room, Dining Room, Bedroom 2, Bedroom 3, Bedroom 4, Kitchen, Family Room, Basement, Bedroom 1, Laundry, Other, Bathroom 1, Bathroom 2
Basement Unfinished
Interior
Interior Features Attic, Carpet, Kitchen - Eat-In, Stove - Pellet
Hot Water Oil, Solar
Heating Baseboard - Hot Water
Cooling Central A/C
Flooring Carpet, Ceramic Tile
Fireplaces Number 1
Fireplaces Type Other
Equipment Dishwasher, Dryer - Electric, Freezer, Oven/Range - Electric, Washer, Water Heater - Solar
Fireplace Y
Appliance Dishwasher, Dryer - Electric, Freezer, Oven/Range - Electric, Washer, Water Heater - Solar
Heat Source Electric, Solar
Laundry Lower Floor
Exterior
Garage Garage - Front Entry, Garage Door Opener, Additional Storage Area
Garage Spaces 2.0
Waterfront N
Water Access N
Roof Type Architectural Shingle
Accessibility None
Attached Garage 1
Total Parking Spaces 2
Garage Y
Building
Story 3
Foundation Block, Concrete Perimeter
Sewer Public Sewer
Water Public
Architectural Style Split Level
Level or Stories 3
Additional Building Above Grade, Below Grade
Structure Type Dry Wall
New Construction N
Schools
School District Bethlehem Area
Others
Senior Community No
Tax ID 641863166404-00001
Ownership Fee Simple
SqFt Source Assessor
Acceptable Financing Cash, Conventional
Listing Terms Cash, Conventional
Financing Cash,Conventional
Special Listing Condition Standard
Read Less
Want to know what your home might be worth? Contact us for a FREE valuation!

Our team is ready to help you sell your home for the highest possible price ASAP

Bought with Non Member • Non Subscribing Office

"My job is to find and attract mastery-based agents to the office, protect the culture, and make sure everyone is happy! "





