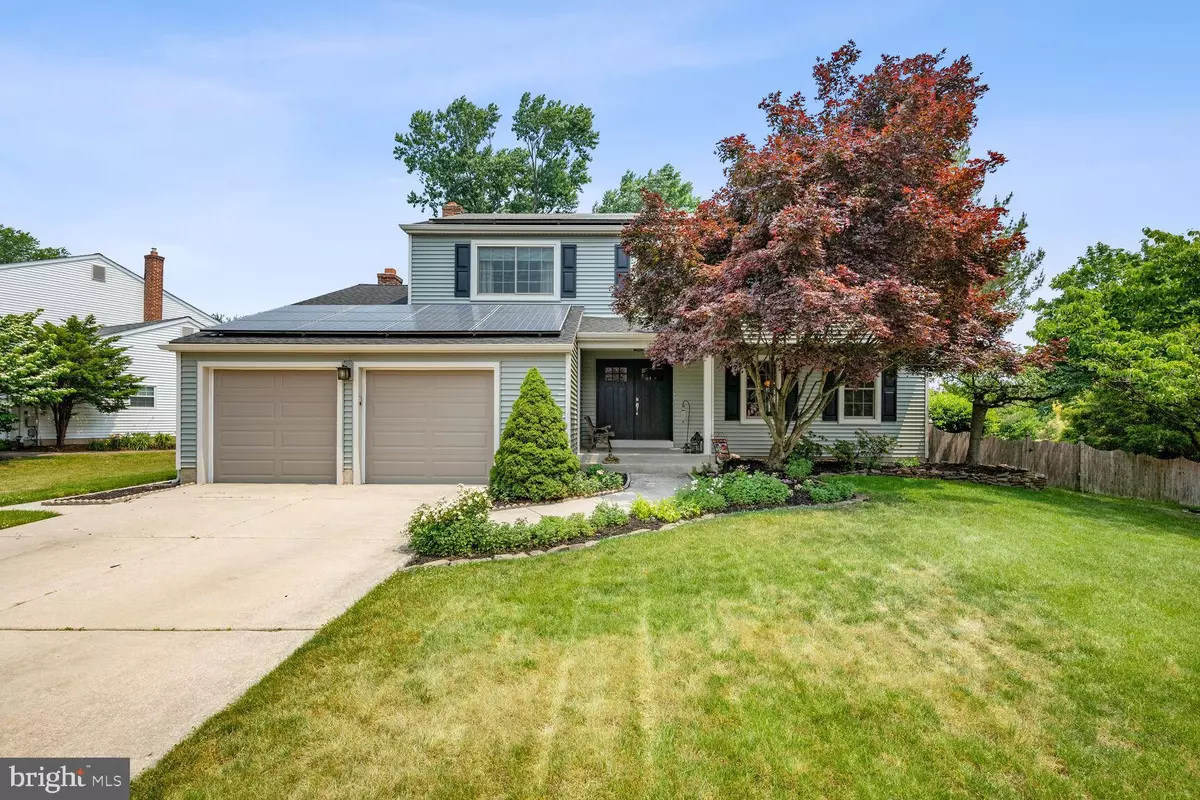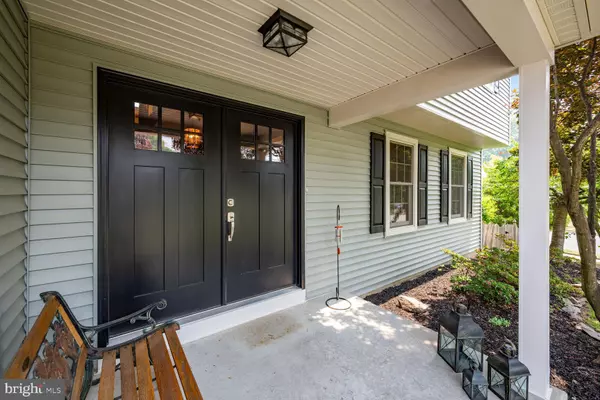$500,000
$475,000
5.3%For more information regarding the value of a property, please contact us for a free consultation.
23 OLD MILL ROAD Marlton, NJ 08053
4 Beds
3 Baths
2,453 SqFt
Key Details
Sold Price $500,000
Property Type Single Family Home
Sub Type Detached
Listing Status Sold
Purchase Type For Sale
Square Footage 2,453 sqft
Price per Sqft $203
Subdivision Willow Ridge
MLS Listing ID NJBL2047256
Sold Date 08/15/23
Style Colonial
Bedrooms 4
Full Baths 2
Half Baths 1
HOA Y/N N
Abv Grd Liv Area 2,453
Originating Board BRIGHT
Year Built 1984
Annual Tax Amount $9,636
Tax Year 2022
Lot Size 10,698 Sqft
Acres 0.25
Lot Dimensions 100.00 x 107.00
Property Description
MULTIPLE OFFERS REC'D. OFFER DEADLINE WED. JUNE 14TH AT 8PM. Video Tour! Welcome home to your updated and expanded Concord model in Marlton's desirable Willow Ridge! Situated on a fenced in corner - end of street lot with township parks a block away. Brand New in 2023 are the Roof, Siding, Gutters, French Front Doors, , Front Porch Posts, Primary Bathroom and a refreshed upper level full bath. Plus the windows (except sunroom) have been replaced between 2023 to 2017; most have Hunter Douglas custom blinds too! Main level half bath redone in 2022. The Heat and AC were also redone in 2018, Leased Solar Panels in 2016 reducing your electric bill to almost zero! As you meander up the walkway past the two car garage, to the covered front porch you will notice the beautiful garden with Dogwoods, Weeping Cherry, Burning Bush, Japanese Maple, Mums, Mini-Rose Bushes and Ferns. As you enter the new front doors, the double coat closet is to the left and over to the right is the formal living room with crown molding, which flows into the dining room with Cherry Hardwood Floors and chair rail molding. The eat-in kitchen has DuraCeramic tile floors, granite counters, a tile backsplash and a walk in pantry closet. The generous sized family room has hardwood floors, a wood burning fireplace and leading through the glass french doors is your three season sunroom addition (15 x 12). Leave the doors open to cool and heat this fabulous room! Head on outside to your concrete patio for some grilling and relaxing! The fenced in yard also features an attached walk in shed for all your outdoor equipment. The laundry room with mud room sink, exterior side access, pull down attic staircase (partially floored) and the two-car garage with plentiful storage nooks and shelving are conveniently past the updated half bathroom off of the family room. The second level features the primary bedroom to your left and three bedrooms to your right. The spacious primary bedroom has two large walk in closets, dressing area (currently used as a home office) and a remodeled full bath with tiled stall shower. All four bedrooms have ceiling fans and closets with organizers too! The refreshed hall bathroom has a linen closet plus there is an additional linen closet in the upper level landing - plenty of storage in this home! The crawl space has concrete flooring, a french drainage system and a sump pump. This well loved home is move-in ready and waiting for the next owner to make it theirs, and Sellers will offer a One Year Home Warranty with the right offer too! Fall in Love and Make an Offer today!
Location
State NJ
County Burlington
Area Evesham Twp (20313)
Zoning MD
Rooms
Other Rooms Living Room, Dining Room, Primary Bedroom, Bedroom 2, Bedroom 3, Bedroom 4, Kitchen, Family Room, Foyer, Sun/Florida Room, Laundry, Bonus Room, Primary Bathroom, Full Bath, Half Bath
Interior
Interior Features Ceiling Fan(s), Family Room Off Kitchen, Formal/Separate Dining Room, Kitchen - Eat-In, Pantry, Primary Bath(s), Stall Shower, Walk-in Closet(s), Wood Floors
Hot Water Natural Gas
Heating Central
Cooling Central A/C
Fireplaces Number 1
Fireplaces Type Brick, Wood
Fireplace Y
Window Features Energy Efficient,Replacement
Heat Source Natural Gas
Laundry Dryer In Unit, Washer In Unit, Main Floor
Exterior
Exterior Feature Patio(s), Porch(es)
Garage Garage - Front Entry, Additional Storage Area, Garage Door Opener
Garage Spaces 6.0
Fence Fully
Utilities Available Under Ground
Waterfront N
Water Access N
Roof Type Architectural Shingle
Accessibility None
Porch Patio(s), Porch(es)
Parking Type Attached Garage, Driveway
Attached Garage 2
Total Parking Spaces 6
Garage Y
Building
Lot Description Corner, Cul-de-sac
Story 2
Foundation Crawl Space
Sewer Public Sewer
Water Public
Architectural Style Colonial
Level or Stories 2
Additional Building Above Grade, Below Grade
New Construction N
Schools
High Schools Cherokee H.S.
School District Lenape Regional High
Others
Pets Allowed Y
Senior Community No
Tax ID 13-00035 16-00012
Ownership Fee Simple
SqFt Source Estimated
Acceptable Financing Cash, Conventional, FHA, VA
Horse Property N
Listing Terms Cash, Conventional, FHA, VA
Financing Cash,Conventional,FHA,VA
Special Listing Condition Standard
Pets Description No Pet Restrictions
Read Less
Want to know what your home might be worth? Contact us for a FREE valuation!

Our team is ready to help you sell your home for the highest possible price ASAP

Bought with Carol A Minghenelli • Compass New Jersey, LLC - Moorestown

"My job is to find and attract mastery-based agents to the office, protect the culture, and make sure everyone is happy! "





