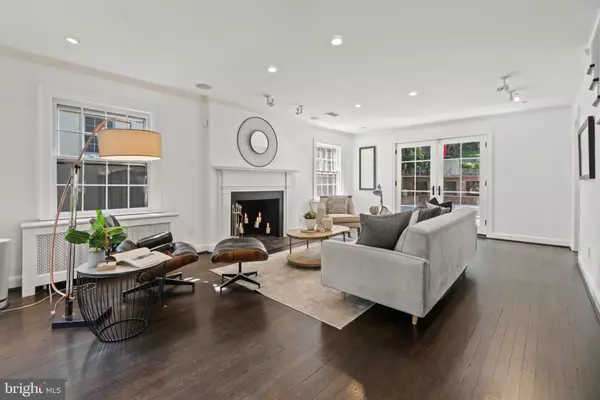$1,995,000
$2,095,000
4.8%For more information regarding the value of a property, please contact us for a free consultation.
4433 KLINGLE ST NW Washington, DC 20016
3 Beds
4 Baths
3,944 SqFt
Key Details
Sold Price $1,995,000
Property Type Single Family Home
Sub Type Detached
Listing Status Sold
Purchase Type For Sale
Square Footage 3,944 sqft
Price per Sqft $505
Subdivision Wesley Heights
MLS Listing ID DCDC2098276
Sold Date 08/11/23
Style Traditional
Bedrooms 3
Full Baths 3
Half Baths 1
HOA Y/N N
Abv Grd Liv Area 3,294
Originating Board BRIGHT
Year Built 1933
Annual Tax Amount $13,986
Tax Year 2022
Lot Size 7,500 Sqft
Acres 0.17
Property Description
Ideally situated in Wesley Heights, this lovely home offers traditional charm with modern convenience. Hardwood floors, crown molding, custom built-in shelving and abundant natural light can be found throughout this captivating property.
The main level welcomes guests with a spacious formal living room with fireplace, natural light from three exposures and French doors that lead directly to the expansive patio. A large sun soaked family room with two sets of doors leading to the patio features built-in bookshelves and cabinets as well as a fireplace. The kitchen boasts ample counter space and a large picture window ushering in sunlight. The formal dining room has two built-in buffets and multiple exposures. A powder room rounds out the main level.
The first upper level is home to the primary suite with walk-in closet and ensuite bathroom complete with dual vanity, spa shower and free standing tub. Two large bedrooms with closets, a modern hall bathroom with sauna and deep linen closet complete this level.
The lower level offers flexible space that can be used in a multitude of ways including a family room with space for an office. An updated full bath, sleeping nook and utility room with storage and a washer/dryer can all found on this level. The attic is conditioned and offers great potential.
Outside, a large patio with planting areas and an outdoor fireplace are perfect for gatherings. The expansive garden has been thoughtfully terraced and is a green oasis with mature plantings. A long driveway with direct access to the house is capable of accommodating two cars and is equipped with a fast charging circuit ready to accommodate a potential EV charging interface.
With over 4,000 total interior square feet set on a 7,500 square foot lot all within walking distance to trails, shops, restaurants and some of the areas best schools this home is not to be missed.
Location
State DC
County Washington
Zoning R-15
Rooms
Basement Connecting Stairway, Side Entrance, Improved
Interior
Hot Water Electric
Heating Baseboard - Electric
Cooling Central A/C
Heat Source Natural Gas
Exterior
Garage Spaces 2.0
Waterfront N
Water Access N
Accessibility None
Parking Type Driveway
Total Parking Spaces 2
Garage N
Building
Story 4
Foundation Brick/Mortar
Sewer Public Sewer
Water Public
Architectural Style Traditional
Level or Stories 4
Additional Building Above Grade, Below Grade
New Construction N
Schools
School District District Of Columbia Public Schools
Others
Senior Community No
Tax ID 1607//0056
Ownership Fee Simple
SqFt Source Assessor
Special Listing Condition Standard
Read Less
Want to know what your home might be worth? Contact us for a FREE valuation!

Our team is ready to help you sell your home for the highest possible price ASAP

Bought with Thomas H Snow • Long & Foster Real Estate, Inc.

"My job is to find and attract mastery-based agents to the office, protect the culture, and make sure everyone is happy! "





