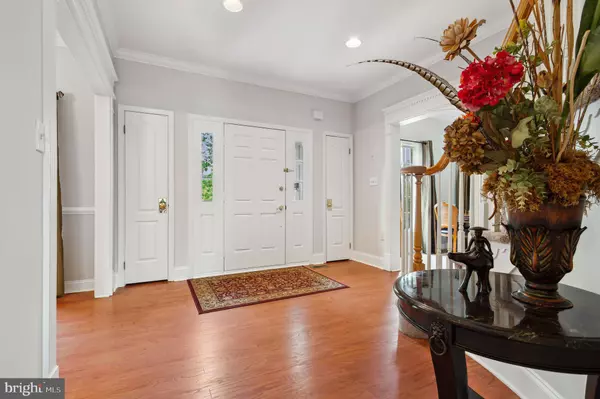$1,450,000
$1,489,000
2.6%For more information regarding the value of a property, please contact us for a free consultation.
63 DANVILLE DR Princeton Junction, NJ 08550
5 Beds
5 Baths
0.8 Acres Lot
Key Details
Sold Price $1,450,000
Property Type Single Family Home
Sub Type Detached
Listing Status Sold
Purchase Type For Sale
Subdivision Millbrook
MLS Listing ID NJME2026860
Sold Date 07/31/23
Style Colonial
Bedrooms 5
Full Baths 4
Half Baths 1
HOA Y/N N
Originating Board BRIGHT
Year Built 1990
Annual Tax Amount $25,364
Tax Year 2022
Lot Size 0.801 Acres
Acres 0.8
Lot Dimensions 0.00 x 0.00
Property Description
Welcome to this stately, brick-front Toll Brothers home situated on a professionally landscaped spacious property in the prestigious Millbrook development. The grand, winding staircase in the foyer creates an elegant entrance with dual coat closets and hardwood floor. The living and dining rooms boast upscale crown molding and chair rails. A fireplace with brick mantle creates a warm focal point in the sun-filled family room with its high vaulted ceiling with dual skylights, ceiling fan and Brazilian cherry hardwood floor. Open to the family room is the study, which is also accessible via the conservatory and living room. Take in the scenery while relaxing in the conservatory where you will be surrounded by windows and kept cool with multiple ceiling fans. Any home chef will be delighted with the gourmet, eat-in kitchen with JennAir stove, dual wall ovens, sleek granite counters, tall 42” cabinets, center island, and pantry. The 2nd staircase is located here, as well as sliding door access that leads to the beautiful stamped concrete patio overlooking the in-ground pool. There is a powder room on this level complete with pedestal sink and upgraded tile and light fixture. Upstairs, the tranquil master suite offers a lovely sitting area, abundant closet space, ceiling fan with light, and crown molding for the perfect finishing touch. The luxurious master bath proudly provides a vanity with granite counter and dual sinks, whirlpool tub, shower stall, and an oversized newer skylight flooding the room with natural light. A unique feature to this second level are the 2 Jack & Jill bathrooms shared by 2 bedrooms each. Enjoy even more room to entertain and relax in the multi-room finished basement, complete with a full bathroom, cozy gas fireplace, wet bar, recessed lighting, easy to maintain laminate wood floor, and last but not least...a Bamboo dance floor! New roof in 2019. This home is conveniently located in Princeton Junction, only a short commute to NYC/Phila. trains/buses, downtown Princeton, restaurants, shopping and award winning West Windsor/Plainsboro schools.
Location
State NJ
County Mercer
Area West Windsor Twp (21113)
Zoning R-2
Rooms
Other Rooms Living Room, Dining Room, Primary Bedroom, Bedroom 2, Bedroom 3, Bedroom 4, Bedroom 5, Kitchen, Family Room, Basement, Foyer, Laundry, Other, Bathroom 2, Bathroom 3, Attic, Conservatory Room, Primary Bathroom, Full Bath, Half Bath
Basement Fully Finished
Interior
Interior Features Attic, Built-Ins, Ceiling Fan(s), Chair Railings, Crown Moldings, Double/Dual Staircase, Formal/Separate Dining Room, Kitchen - Eat-In, Kitchen - Island, Pantry, Primary Bath(s), Recessed Lighting, Skylight(s), Soaking Tub, Spiral Staircase, Stall Shower, Tub Shower, Walk-in Closet(s), Wet/Dry Bar, Wood Floors, Central Vacuum
Hot Water Natural Gas
Heating Forced Air, Heat Pump(s)
Cooling Multi Units, Ceiling Fan(s)
Flooring Wood
Fireplaces Number 2
Fireplaces Type Gas/Propane, Wood
Equipment Dishwasher, Dryer, Oven - Wall, Refrigerator, Stove, Washer, Central Vacuum
Fireplace Y
Window Features Skylights
Appliance Dishwasher, Dryer, Oven - Wall, Refrigerator, Stove, Washer, Central Vacuum
Heat Source Natural Gas
Laundry Main Floor
Exterior
Exterior Feature Patio(s)
Garage Garage Door Opener, Garage - Side Entry
Garage Spaces 9.0
Pool Vinyl
Waterfront N
Water Access N
Roof Type Asphalt
Accessibility None
Porch Patio(s)
Parking Type Attached Garage, Driveway
Attached Garage 3
Total Parking Spaces 9
Garage Y
Building
Story 2
Foundation Concrete Perimeter
Sewer Public Sewer
Water Public
Architectural Style Colonial
Level or Stories 2
Additional Building Above Grade, Below Grade
New Construction N
Schools
Elementary Schools Village School
Middle Schools T. Grover
High Schools High School South
School District West Windsor-Plainsboro Regional
Others
Senior Community No
Tax ID 13-00027 05-00013
Ownership Fee Simple
SqFt Source Assessor
Acceptable Financing Cash, Conventional
Listing Terms Cash, Conventional
Financing Cash,Conventional
Special Listing Condition Standard
Read Less
Want to know what your home might be worth? Contact us for a FREE valuation!

Our team is ready to help you sell your home for the highest possible price ASAP

Bought with Non Member • Non Subscribing Office

"My job is to find and attract mastery-based agents to the office, protect the culture, and make sure everyone is happy! "





