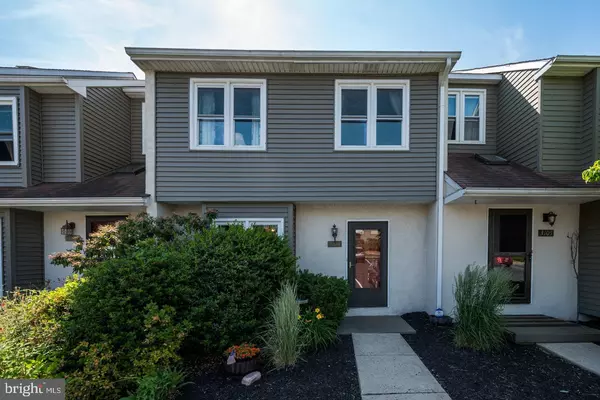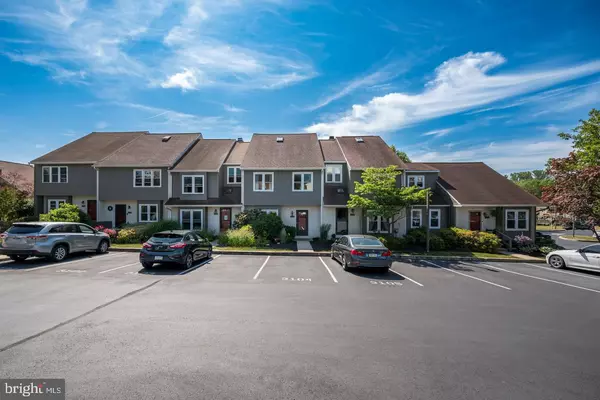$371,500
$371,500
For more information regarding the value of a property, please contact us for a free consultation.
3104 TRINITY CT Chester Springs, PA 19425
4 Beds
3 Baths
1,644 SqFt
Key Details
Sold Price $371,500
Property Type Townhouse
Sub Type Interior Row/Townhouse
Listing Status Sold
Purchase Type For Sale
Square Footage 1,644 sqft
Price per Sqft $225
Subdivision Liongate
MLS Listing ID PACT2046838
Sold Date 07/26/23
Style Traditional
Bedrooms 4
Full Baths 2
Half Baths 1
HOA Fees $185/mo
HOA Y/N Y
Abv Grd Liv Area 1,644
Originating Board BRIGHT
Year Built 1985
Annual Tax Amount $3,602
Tax Year 2023
Lot Size 1,000 Sqft
Acres 0.02
Lot Dimensions 0.00 x 0.00
Property Description
Chester Springs Cachet! Welcome to 3104 Trinity Court located in the popular, well-maintained community of Liongate! This interior town home offers an easy access entry into the first level with wood flooring and a beautiful updated kitchen with ample eating area, rich granite counters/island, plentiful cabinet space, eye-catching wood floors and a cozy window seat! The adjacent, delectable dining room with wood floors awaits your everyday dinners or holiday gatherings. This delightful area overlooks the comfortable living room with cozy, wood-burning fireplace and ceiling fan. Relax in this cheery, inviting spot that is bathed in mood-lifting, natural light from the large, deep-silled window and the glass sliding door that opens to an extended, sunny deck. Enjoy pleasant, sun-filled views of the beautiful community clubhouse and glistening pool – just in time for summer fun! An updated powder room completes this charming level. The second floor features a large primary bedroom with ceiling fan, two spacious closets, and an upgraded en-suite full bath; two additional, serene bedrooms; an updated hall bath; linen closet, and hall laundry with washer/dryer (included). Walk up to the sizable third level that offers a 4th bedroom/loft/home office option (freshly painted and carpets cleaned!) with two skylights and roomy, walk-in closet with shelving. You will find even more living space flexibility within the well-lit, finished basement family room with two additional storage closets! Much of the home has been professionally painted and carpets professionally cleaned for the new owner. Liongate's desirable amenities also include a dedicated parking space, abundant guest parking, basketball court, tot lot and a new DOG PARK for your favorite Fido! BONUS: This community is close to stunning Marsh Creek Lake/Park, walking trails including Chester Valley Trail, the award-winning Downingtown East Schools and STEM Academy, and just a short walk to the Milky Way Farm Creamery, popular restaurants, landscape/plant & garden center, and tractor/pet supply store! Find superb convenience to the PA Turnpike, Rts. 401/202/113/100 and Exton Train Station for travel far and wide! This convenient, central location offers easy access to Exton recreation/dining/shopping experiences, world class shopping/dining in King of Prussia and popular, vibrant West Chester and Phoenixville! Hurry to make this your new home!
Location
State PA
County Chester
Area Uwchlan Twp (10333)
Zoning R10 RES
Direction Northwest
Rooms
Other Rooms Living Room, Dining Room, Primary Bedroom, Bedroom 2, Bedroom 3, Kitchen, Family Room, Bedroom 1, Primary Bathroom, Half Bath
Basement Fully Finished
Interior
Interior Features Breakfast Area, Built-Ins, Carpet, Ceiling Fan(s), Dining Area, Kitchen - Eat-In, Kitchen - Island, Recessed Lighting, Skylight(s), Stall Shower, Walk-in Closet(s), Wood Floors, Formal/Separate Dining Room, Primary Bath(s), Tub Shower, Upgraded Countertops
Hot Water Electric
Heating Heat Pump(s)
Cooling Central A/C
Flooring Carpet, Tile/Brick, Wood
Fireplaces Number 1
Fireplaces Type Wood
Equipment Built-In Microwave, Dishwasher, Disposal, Dryer - Electric, Microwave, Refrigerator, Washer, Oven/Range - Electric, Water Heater
Fireplace Y
Window Features Skylights
Appliance Built-In Microwave, Dishwasher, Disposal, Dryer - Electric, Microwave, Refrigerator, Washer, Oven/Range - Electric, Water Heater
Heat Source Electric
Laundry Upper Floor
Exterior
Exterior Feature Deck(s)
Parking On Site 1
Waterfront N
Water Access N
Roof Type Unknown
Accessibility None
Porch Deck(s)
Garage N
Building
Story 4
Foundation Block
Sewer Public Sewer
Water Public
Architectural Style Traditional
Level or Stories 4
Additional Building Above Grade, Below Grade
New Construction N
Schools
Middle Schools Lionville
High Schools Downingtown High School East Campus
School District Downingtown Area
Others
Pets Allowed Y
HOA Fee Include Common Area Maintenance,Management,Recreation Facility,Snow Removal,Trash,Pool(s)
Senior Community No
Tax ID 33-02 -0349
Ownership Fee Simple
SqFt Source Assessor
Acceptable Financing Cash, Conventional, FHA
Listing Terms Cash, Conventional, FHA
Financing Cash,Conventional,FHA
Special Listing Condition Standard
Pets Description Number Limit
Read Less
Want to know what your home might be worth? Contact us for a FREE valuation!

Our team is ready to help you sell your home for the highest possible price ASAP

Bought with Annette Gladys • Samson Properties

"My job is to find and attract mastery-based agents to the office, protect the culture, and make sure everyone is happy! "





