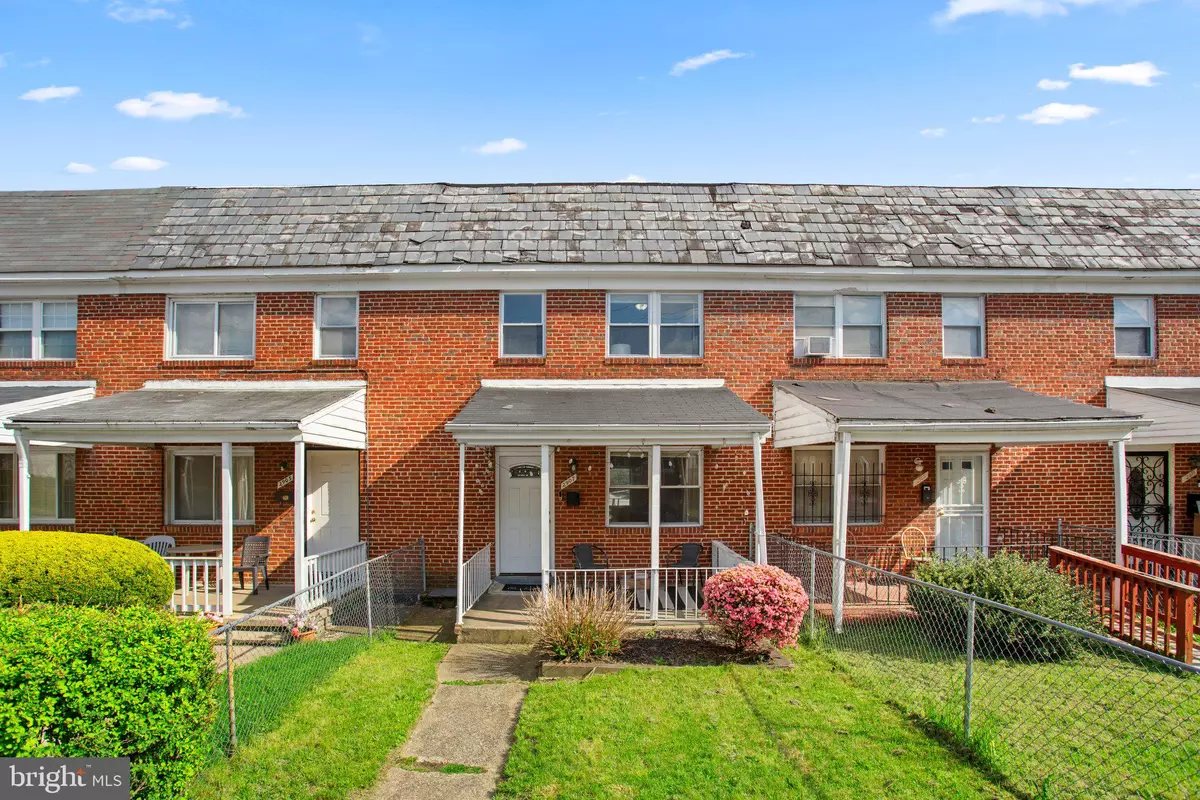$185,000
$175,000
5.7%For more information regarding the value of a property, please contact us for a free consultation.
2907 GRANTLEY AVE Baltimore, MD 21215
3 Beds
2 Baths
1,600 SqFt
Key Details
Sold Price $185,000
Property Type Townhouse
Sub Type Interior Row/Townhouse
Listing Status Sold
Purchase Type For Sale
Square Footage 1,600 sqft
Price per Sqft $115
Subdivision Towanda
MLS Listing ID MDBA2083360
Sold Date 06/12/23
Style Colonial
Bedrooms 3
Full Baths 2
HOA Y/N N
Abv Grd Liv Area 1,100
Originating Board BRIGHT
Year Built 1940
Annual Tax Amount $732
Tax Year 2023
Lot Size 1,490 Sqft
Acres 0.03
Property Description
Inviting covered front porch welcomes you into three bedrooms, two full baths, and upgrades throughout this spacious 1,600 square foot rowhome in Towanda, offering an open layout, lovely hardwoods, and recently painted interiors. Step inside to find recessed lighting, an open living room & dining room, followed by a gorgeous upgraded kitchen. Shaker cabinetry graces this kitchen boasting stainless sink and appliances, including a 5-burner stove with a grill, sleek counters, a large island with a breakfast bar accented by chic pendant lighting, and a walkout to the porch down to a grilling patio and fenced backyard. The lower level provides plenty of space to relax and unwind in a rec room or additional bedroom, a full bath, and a walk-up to the fenced yard. Easy access to public transportation, downtown Baltimore, Northern Parkway, and I-83. Welcome home!
Location
State MD
County Baltimore City
Zoning R-6
Rooms
Other Rooms Living Room, Dining Room, Primary Bedroom, Bedroom 2, Bedroom 3, Kitchen, Recreation Room
Basement Fully Finished, Walkout Stairs, Windows
Interior
Interior Features Combination Kitchen/Dining, Dining Area, Floor Plan - Open, Kitchen - Island, Kitchen - Table Space, Recessed Lighting, Soaking Tub, Tub Shower, Upgraded Countertops, Walk-in Closet(s), Wood Floors
Hot Water Natural Gas
Heating Forced Air
Cooling Central A/C
Flooring Laminated, Hardwood
Equipment Built-In Microwave, Cooktop, Dishwasher, Disposal, Dryer - Electric, Dryer - Front Loading, Freezer, Icemaker, Oven - Self Cleaning, Oven - Single, Oven/Range - Gas, Refrigerator, Stainless Steel Appliances, Washer
Window Features Vinyl Clad
Appliance Built-In Microwave, Cooktop, Dishwasher, Disposal, Dryer - Electric, Dryer - Front Loading, Freezer, Icemaker, Oven - Self Cleaning, Oven - Single, Oven/Range - Gas, Refrigerator, Stainless Steel Appliances, Washer
Heat Source Natural Gas
Laundry Basement
Exterior
Exterior Feature Porch(es), Roof
Fence Partially, Chain Link
Waterfront N
Water Access N
View Street
Accessibility Other
Porch Porch(es), Roof
Parking Type On Street
Garage N
Building
Lot Description Front Yard, Landlocked, Rear Yard
Story 3
Foundation Other
Sewer Public Sewer
Water Public
Architectural Style Colonial
Level or Stories 3
Additional Building Above Grade, Below Grade
Structure Type Brick,Dry Wall
New Construction N
Schools
Elementary Schools Call School Board
Middle Schools Call School Board
High Schools Call School Board
School District Baltimore City Public Schools
Others
Senior Community No
Tax ID 0315353182 021
Ownership Fee Simple
SqFt Source Estimated
Security Features Main Entrance Lock,Smoke Detector
Special Listing Condition Standard
Read Less
Want to know what your home might be worth? Contact us for a FREE valuation!

Our team is ready to help you sell your home for the highest possible price ASAP

Bought with Andrea Johnson • Keller Williams Legacy

"My job is to find and attract mastery-based agents to the office, protect the culture, and make sure everyone is happy! "





