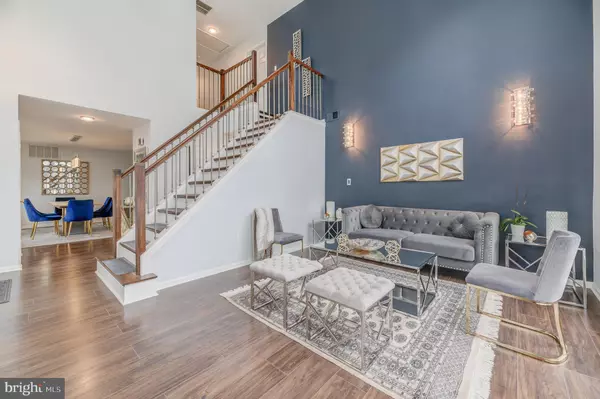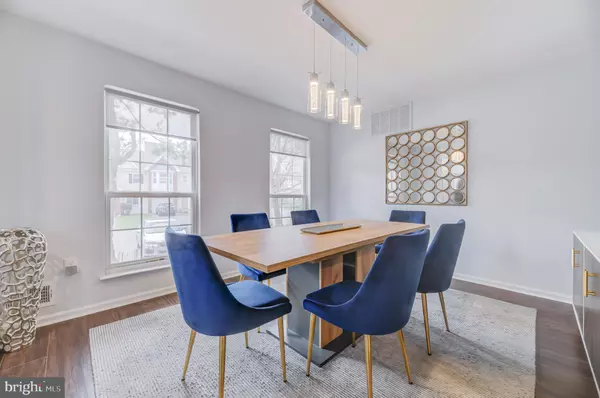$605,000
$589,000
2.7%For more information regarding the value of a property, please contact us for a free consultation.
200 SANDPIPER CT Pennington, NJ 08534
3 Beds
3 Baths
2,052 SqFt
Key Details
Sold Price $605,000
Property Type Condo
Sub Type Condo/Co-op
Listing Status Sold
Purchase Type For Sale
Square Footage 2,052 sqft
Price per Sqft $294
Subdivision Brandon Farms
MLS Listing ID NJME2029280
Sold Date 07/14/23
Style Contemporary
Bedrooms 3
Full Baths 2
Half Baths 1
Condo Fees $182/qua
HOA Fees $418/mo
HOA Y/N Y
Abv Grd Liv Area 2,052
Originating Board BRIGHT
Year Built 1994
Annual Tax Amount $10,939
Tax Year 2022
Lot Dimensions 0.00 x 0.00
Property Description
Open house 4/30 Sunday ....
Don't miss out on this beautiful end unit located in the highly sought-after Brandon Farms community! It has been completely updated with all over new flooring. This home boasts a spacious living room with vaulted ceilings and a wall of windows that lets in an abundance of natural light. Enjoy a full dining room and a family room that's conveniently located adjacent to the kitchen.
The kitchen has been upgraded with new floors, quartz countertops, a backsplash, and an island with a breakfast bar. Top of the line stainless steel appliances added to the kitchen. The laundry room on the first floor is equipped with new washer and dryer, adding to your living convenience.
Upstairs, you'll find a luxurious master bedroom with sliding doors that lead to a balcony, walk-in closets, and a master bath complete with a Whirlpool jacuzzi tub, standing shower, and his and hers sinks. Two spacious additional bedrooms and a full bath complete the second floor.
This lovely home has been upgraded with recessed lighting, creating a warm and inviting atmosphere throughout. With its spacious 2 car garage, you'll have plenty of room for your vehicles and storage. The fenced backyard seating arrangement is perfect for enjoying the beautiful weather and entertaining guests.
The property is located in the highly regarded Hopewell Valley school district, offering a top-notch education for your family. Its convenient location to major highways and major businesses of the area provides easy access for commuters, with direct connections to New York and Philadelphia.
This stunning home has been beautifully upgraded with tasteful finishes in all of its bathrooms, from the floors to the walls. You'll appreciate the attention to detail and quality craftsmanship in every inch of this home. Don't miss out on the opportunity to call this exquisite property your own!
Location
State NJ
County Mercer
Area Hopewell Twp (21106)
Zoning R-5
Rooms
Other Rooms Living Room, Dining Room, Primary Bedroom, Bedroom 2, Kitchen, Family Room, Bedroom 1
Interior
Interior Features Kitchen - Island, Recessed Lighting, Soaking Tub, Tub Shower, Walk-in Closet(s), Wood Floors, Breakfast Area, Dining Area, Efficiency, Family Room Off Kitchen, Formal/Separate Dining Room, Kitchen - Table Space, Primary Bath(s), Stall Shower
Hot Water Natural Gas
Heating Forced Air
Cooling Central A/C
Equipment Dishwasher, Dryer - Gas, Energy Efficient Appliances, Microwave, Stove
Fireplace N
Appliance Dishwasher, Dryer - Gas, Energy Efficient Appliances, Microwave, Stove
Heat Source Natural Gas
Laundry Has Laundry, Main Floor
Exterior
Exterior Feature Balcony, Patio(s)
Garage Garage - Side Entry
Garage Spaces 4.0
Fence Privacy, Rear, Vinyl
Utilities Available Cable TV
Amenities Available Club House, Pool - Outdoor, Tennis Courts
Waterfront N
Water Access N
Accessibility None
Porch Balcony, Patio(s)
Parking Type Attached Garage, Driveway, Parking Lot
Attached Garage 2
Total Parking Spaces 4
Garage Y
Building
Story 2
Foundation Slab
Sewer Public Sewer
Water Public
Architectural Style Contemporary
Level or Stories 2
Additional Building Above Grade, Below Grade
Structure Type Vaulted Ceilings
New Construction N
Schools
School District Hopewell Valley Regional Schools
Others
Pets Allowed Y
HOA Fee Include All Ground Fee,Common Area Maintenance,Ext Bldg Maint,Lawn Maintenance,Management,Snow Removal,Trash
Senior Community No
Tax ID 06-00078 20-00015-C69
Ownership Fee Simple
SqFt Source Assessor
Acceptable Financing Cash, Conventional
Listing Terms Cash, Conventional
Financing Cash,Conventional
Special Listing Condition Standard
Pets Description No Pet Restrictions
Read Less
Want to know what your home might be worth? Contact us for a FREE valuation!

Our team is ready to help you sell your home for the highest possible price ASAP

Bought with Rachna Luthra • Realty Mark Platinum-Iselin

"My job is to find and attract mastery-based agents to the office, protect the culture, and make sure everyone is happy! "





