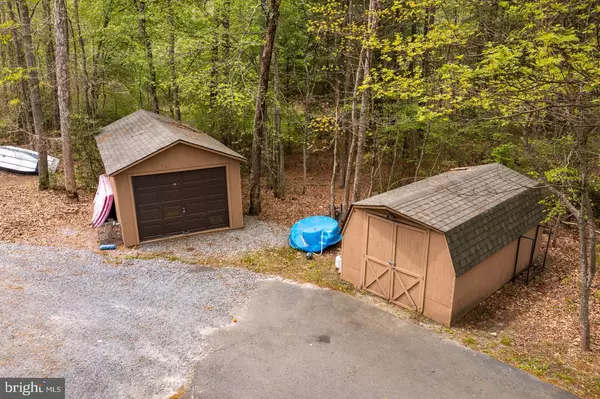$645,000
$650,000
0.8%For more information regarding the value of a property, please contact us for a free consultation.
50 BOZARTHTOWN RD Tabernacle, NJ 08088
4 Beds
3 Baths
3,142 SqFt
Key Details
Sold Price $645,000
Property Type Single Family Home
Sub Type Detached
Listing Status Sold
Purchase Type For Sale
Square Footage 3,142 sqft
Price per Sqft $205
Subdivision None Available
MLS Listing ID NJBL2045906
Sold Date 07/07/23
Style Traditional
Bedrooms 4
Full Baths 3
HOA Y/N N
Abv Grd Liv Area 3,142
Originating Board BRIGHT
Year Built 1989
Annual Tax Amount $11,014
Tax Year 2022
Lot Size 10.310 Acres
Acres 10.31
Lot Dimensions 0.00 x 0.00
Property Description
Second Chances are RARE - this unique property is FULLY AVAILABLE! Situated on over 10 glorious acres, this gorgeous custom home boasts 4 bedrooms, 3 full baths totalling 3,142 square feet of living space not including the finished lower level. Whether you are a animal lover, sports enthusiast, ATV rider, hobbyist, horse lover or farmer, you will fall in love with the peacefulness and serenity by being surrounded in nature here at 50 Bozarthtown Road. Meander down the 700' paved driveway to the home and take note of the exceptional curb appeal of this one of a kind home. Be sure to continue to the right where there is a large shed, a second garage, then in the rear another detached building/garage for additional storage or as a workshop, treehouse and fenced in area for chickens, goats, bunnies, pig, etc. Enter into the foyer and be sure to stop and gaze into the two story great room (it really is great!) with exposed beams and floor to ceiling Valley Forge stone fireplace with woodburning insert. Pocket doors lead to the formal dining room overlooking the amazing rear grounds. The kitchen is incredible with granite counter tops, high end cherry cabinets, stainless appliances, wine refrigerator and a Jenn-air down draft cooktop. The breakfast room offers panoramic views of the property and a door leads to a Florida Room. The laundry room is exceptionally large and features washer, dryer, utility tub, countertop for folding garents cabinetry and plenty of closet space. There is a passage door in the laundry room to the oversized two bay garage. There is a large bedroom (does not currently have a closet) in the hallway with a conveniently located full bath. The primary bedroom suite is also on the first floor and it is lovely with high ceilings as well as a luxury primary bathroom. The primary bath boasts a HUGE walk-in shower with granite top vanity, walk-in closet and custom built-in wardrobe with roll out drawers. Ascend to the second floor level where there is a huge open area that serves as a family room or could be a media center or playroom. There are two additional bedrooms on this level (Bedroom 3 and Bedroom 4) each with large walk in closets and a third full bath. Descend to the finished lower level where there is a game room, family room, storage area and a mechanical room which is home to the newer natural gas heater and oil hot water heater. A door in the basement leads to steps to the back yard. There are oh so many extras in this home: Gorgeous stained glass front door, volume ceilings throughout, ceiling fans, Andersen casement windows, skylights, 2 car garage, 2 detached outbuildings/garages, shed, tree house, play equipment, paver patio AND the fenced area with chicken coop, bunny cage, pot bellied pig house - so so incredible! Homes on acreage, with these high end finishes, with these amenities RARELY come on the market. Don't miss out on this incredible home!
Location
State NJ
County Burlington
Area Tabernacle Twp (20335)
Zoning RES
Rooms
Other Rooms Primary Bedroom
Basement Partially Finished
Main Level Bedrooms 2
Interior
Interior Features Ceiling Fan(s), Floor Plan - Traditional, Formal/Separate Dining Room, Kitchen - Gourmet, Kitchen - Table Space, Pantry, Recessed Lighting, Skylight(s), Stall Shower, Walk-in Closet(s), Window Treatments
Hot Water Oil
Heating Forced Air
Cooling Central A/C
Flooring Ceramic Tile, Carpet
Fireplaces Number 1
Fireplaces Type Stone, Wood
Equipment Built-In Microwave, Cooktop, Refrigerator, Oven - Self Cleaning, Dryer, Stainless Steel Appliances, Washer
Fireplace Y
Window Features Double Hung,Double Pane,Skylights
Appliance Built-In Microwave, Cooktop, Refrigerator, Oven - Self Cleaning, Dryer, Stainless Steel Appliances, Washer
Heat Source Natural Gas
Laundry Has Laundry, Main Floor
Exterior
Exterior Feature Patio(s)
Garage Garage - Front Entry
Garage Spaces 12.0
Waterfront N
Water Access N
Roof Type Architectural Shingle
Accessibility None
Porch Patio(s)
Parking Type Attached Garage, Detached Garage, Driveway
Attached Garage 2
Total Parking Spaces 12
Garage Y
Building
Lot Description Backs to Trees, Not In Development, Private, Secluded
Story 2
Foundation Block
Sewer On Site Septic
Water Well
Architectural Style Traditional
Level or Stories 2
Additional Building Above Grade, Below Grade
Structure Type 2 Story Ceilings,9'+ Ceilings,Beamed Ceilings,Cathedral Ceilings,Dry Wall,High
New Construction N
Schools
High Schools Seneca H.S.
School District Tabernacle Township Public Schools
Others
Pets Allowed Y
Senior Community No
Tax ID 35-01402-00011
Ownership Fee Simple
SqFt Source Assessor
Acceptable Financing Cash, Conventional
Horse Property N
Listing Terms Cash, Conventional
Financing Cash,Conventional
Special Listing Condition Standard
Pets Description No Pet Restrictions
Read Less
Want to know what your home might be worth? Contact us for a FREE valuation!

Our team is ready to help you sell your home for the highest possible price ASAP

Bought with Brian J Ekelburg • Keller Williams Realty - Moorestown

"My job is to find and attract mastery-based agents to the office, protect the culture, and make sure everyone is happy! "





