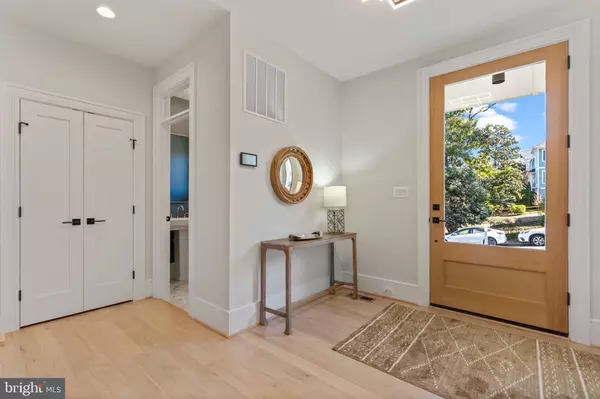$2,000,000
$2,095,000
4.5%For more information regarding the value of a property, please contact us for a free consultation.
5303 18TH ST N Arlington, VA 22205
6 Beds
8 Baths
4,785 SqFt
Key Details
Sold Price $2,000,000
Property Type Single Family Home
Sub Type Detached
Listing Status Sold
Purchase Type For Sale
Square Footage 4,785 sqft
Price per Sqft $417
Subdivision Tara
MLS Listing ID VAAR2030812
Sold Date 07/03/23
Style Transitional
Bedrooms 6
Full Baths 7
Half Baths 1
HOA Y/N N
Abv Grd Liv Area 3,736
Originating Board BRIGHT
Year Built 2023
Annual Tax Amount $7,420
Tax Year 2022
Lot Size 5,500 Sqft
Acres 0.13
Lot Dimensions 0.00 x 0.00
Property Description
**Spring Street Development responds to buyer's needs for versatile space with this thoughtfully built new home spanning four finished levels**With five bedrooms and two offices that may be used as additional bedrooms, the home provides work from home space or additional rooms for in-laws, au pair, or virtual learning college students."" Enter through a foyer with coat closet and powder room tucked to the side to find a large dining room leading to the kitchen**Appliances include a Wolf professional gas range and range hood, Cove dishwasher, SubZero refrigerator, and Wolf microwave and desirable second oven**Quartz countertops and cabinets with soft closing doors and drawers complete the space**A pantry and mudroom are off the kitchen and lead to the wide garage--so convenient for entering directly into the home**A gas fireplace is the focal point of the family room which is brightened by multiple windows overlooking the yard**The screened in porch has a slate floor and stairs to the level rear yard**Upstairs, the primary bedroom provides five windows for healthy cross ventilation and a customized walk-in closet**In the primary bathroom, the soaking tub is positioned under a window and adjoins a glass enclosed shower. Double sinks and a private water closet are in the room along with a linen closet**Each of the three secondary bedrooms has a full bathroom and good closet space**The laundry room is on this level and has a folding counter and cabinet storage** On the top floor, skylights brighten the room and provide dreamy views of clouds as they billow by**The flexible space can be used for anything from a Lego playroom to a private Zoom room or simply a quiet retreat with a book in hand or through ear buds**The adjoining bedroom and bath continue the versatility for the many uses homes provide today**Double doors in the lower level rec room open to stairs to the rear yard**Spots for media, play, gym, or hobbies are found throughout the rec room**The fifth bedroom and bath on this level is a quiet spot for family and guests** Since its beginning in the 1930s, the Tara neighborhood has been renowned for its rolling hills and leafy, meandering streets**As it developed so have the walkable amenities that surround it: Big Walnut and Lacey Woods Parks, Lee-Harrison Center and Westover Village, the Custis bike trail**Virginia Hospital Center is nearby along with Glebe Elementary School, Swanson Middle School -- and somewhat farther north --Yorktown High School**Whether commuting to Washington or business and government centers throughout the area or working from home, this Spring Street home offers a wonderful home to return to at the end of a work day or one to work from -- with occasional breaks at the nearby coffee shops and walking and biking trails.**
Location
State VA
County Arlington
Zoning R-8
Rooms
Other Rooms Dining Room, Primary Bedroom, Bedroom 2, Bedroom 3, Bedroom 4, Kitchen, Family Room, Foyer, Study, Laundry, Loft, Mud Room, Recreation Room, Bedroom 6, Bathroom 1, Bathroom 2, Bathroom 3, Primary Bathroom, Full Bath, Half Bath, Screened Porch
Basement Fully Finished, Side Entrance, Walkout Stairs, Windows
Interior
Interior Features Carpet, Entry Level Bedroom, Family Room Off Kitchen, Floor Plan - Open, Kitchen - Gourmet, Kitchen - Island, Pantry, Primary Bath(s), Recessed Lighting, Soaking Tub, Walk-in Closet(s), Wood Floors
Hot Water Natural Gas, 60+ Gallon Tank
Heating Forced Air, Zoned
Cooling Central A/C, Zoned
Flooring Carpet, Hardwood, Luxury Vinyl Plank
Fireplaces Number 1
Fireplaces Type Gas/Propane
Equipment Built-In Microwave, Dishwasher, Disposal, Humidifier, Icemaker, Oven/Range - Gas, Range Hood, Refrigerator, Stainless Steel Appliances, Oven - Wall
Furnishings No
Fireplace Y
Window Features Double Pane,Screens,Low-E,Skylights,Sliding
Appliance Built-In Microwave, Dishwasher, Disposal, Humidifier, Icemaker, Oven/Range - Gas, Range Hood, Refrigerator, Stainless Steel Appliances, Oven - Wall
Heat Source Natural Gas
Laundry Upper Floor
Exterior
Exterior Feature Porch(es), Screened
Garage Garage - Front Entry
Garage Spaces 3.0
Fence Partially, Rear
Waterfront N
Water Access N
Roof Type Architectural Shingle
Accessibility None
Porch Porch(es), Screened
Parking Type Attached Garage, Driveway
Attached Garage 1
Total Parking Spaces 3
Garage Y
Building
Story 4
Foundation Passive Radon Mitigation
Sewer Public Sewer
Water Public
Architectural Style Transitional
Level or Stories 4
Additional Building Above Grade, Below Grade
Structure Type 9'+ Ceilings
New Construction Y
Schools
Elementary Schools Glebe
Middle Schools Swanson
High Schools Yorktown
School District Arlington County Public Schools
Others
Pets Allowed Y
Senior Community No
Tax ID 09-016-216
Ownership Fee Simple
SqFt Source Assessor
Horse Property N
Special Listing Condition Standard
Pets Description No Pet Restrictions
Read Less
Want to know what your home might be worth? Contact us for a FREE valuation!

Our team is ready to help you sell your home for the highest possible price ASAP

Bought with Michelle A Sagatov • Washington Fine Properties

"My job is to find and attract mastery-based agents to the office, protect the culture, and make sure everyone is happy! "





