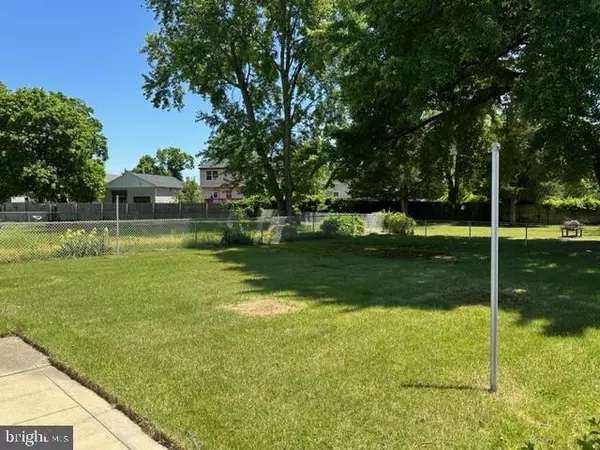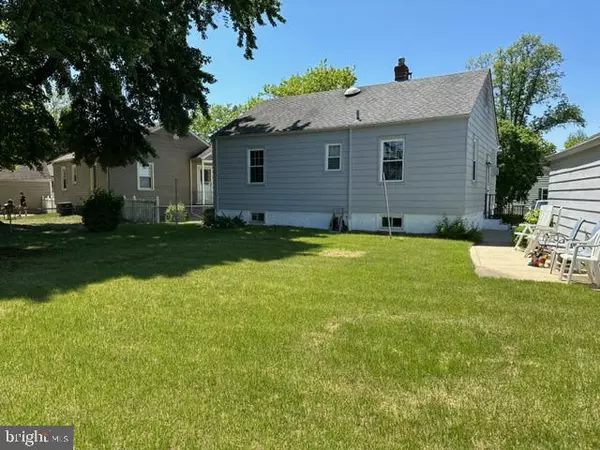$285,000
$275,000
3.6%For more information regarding the value of a property, please contact us for a free consultation.
3 GERE TER Cherry Hill, NJ 08002
2 Beds
1 Bath
768 SqFt
Key Details
Sold Price $285,000
Property Type Single Family Home
Sub Type Detached
Listing Status Sold
Purchase Type For Sale
Square Footage 768 sqft
Price per Sqft $371
Subdivision Cooper Village
MLS Listing ID NJCD2047858
Sold Date 06/30/23
Style Contemporary
Bedrooms 2
Full Baths 1
HOA Y/N N
Abv Grd Liv Area 768
Originating Board BRIGHT
Year Built 1941
Annual Tax Amount $5,389
Tax Year 2022
Lot Size 5,136 Sqft
Acres 0.12
Lot Dimensions 48.00 x 107.00
Property Description
This home is gorgeous and ready for your furniture. It has been fully renovated with contemporary amenities and colors. The kitchen features white cabinets that reach the ceiling, granite counters and stainless steel appliances. There are beautifully finished hardwood floors throughout the house. Th LR and both BRs all have ceiling fans. The bathroom has also been recently renovated. The basement is partially finished to provide a family room or home office. this adds an additional 200 sq living space. The large back yard is mostly fenced and provides lots of space for play, entertaining or gardening. This home also offers a private driveway and a detached 1 car garage. the mechanicals and roof are all in excellent condition.
Location
State NJ
County Camden
Area Cherry Hill Twp (20409)
Zoning RES
Rooms
Other Rooms Living Room, Bedroom 2, Kitchen, Family Room, Bedroom 1
Basement Partially Finished
Main Level Bedrooms 2
Interior
Interior Features Ceiling Fan(s), Combination Kitchen/Dining, Entry Level Bedroom, Floor Plan - Open, Kitchen - Eat-In, Recessed Lighting, Upgraded Countertops, Tub Shower
Hot Water Natural Gas
Heating Forced Air
Cooling Central A/C
Flooring Hardwood
Equipment Built-In Microwave, Disposal, Dryer, Oven/Range - Gas, Refrigerator, Stainless Steel Appliances, Washer, Water Heater, Dishwasher
Fireplace N
Window Features Energy Efficient
Appliance Built-In Microwave, Disposal, Dryer, Oven/Range - Gas, Refrigerator, Stainless Steel Appliances, Washer, Water Heater, Dishwasher
Heat Source Natural Gas
Laundry Lower Floor
Exterior
Garage Garage - Front Entry
Garage Spaces 1.0
Fence Partially
Waterfront N
Water Access N
Roof Type Shingle
Accessibility None
Parking Type Detached Garage
Total Parking Spaces 1
Garage Y
Building
Story 1
Foundation Block
Sewer Public Sewer
Water Public
Architectural Style Contemporary
Level or Stories 1
Additional Building Above Grade, Below Grade
New Construction N
Schools
Elementary Schools Clara Barton
Middle Schools John A. Carusi M.S.
High Schools Cherry Hill High-West H.S.
School District Cherry Hill Township Public Schools
Others
Senior Community No
Tax ID 09-00395 05-00008
Ownership Fee Simple
SqFt Source Assessor
Special Listing Condition Standard
Read Less
Want to know what your home might be worth? Contact us for a FREE valuation!

Our team is ready to help you sell your home for the highest possible price ASAP

Bought with Allison Allie Nagle • RE/MAX ONE Realty

"My job is to find and attract mastery-based agents to the office, protect the culture, and make sure everyone is happy! "





