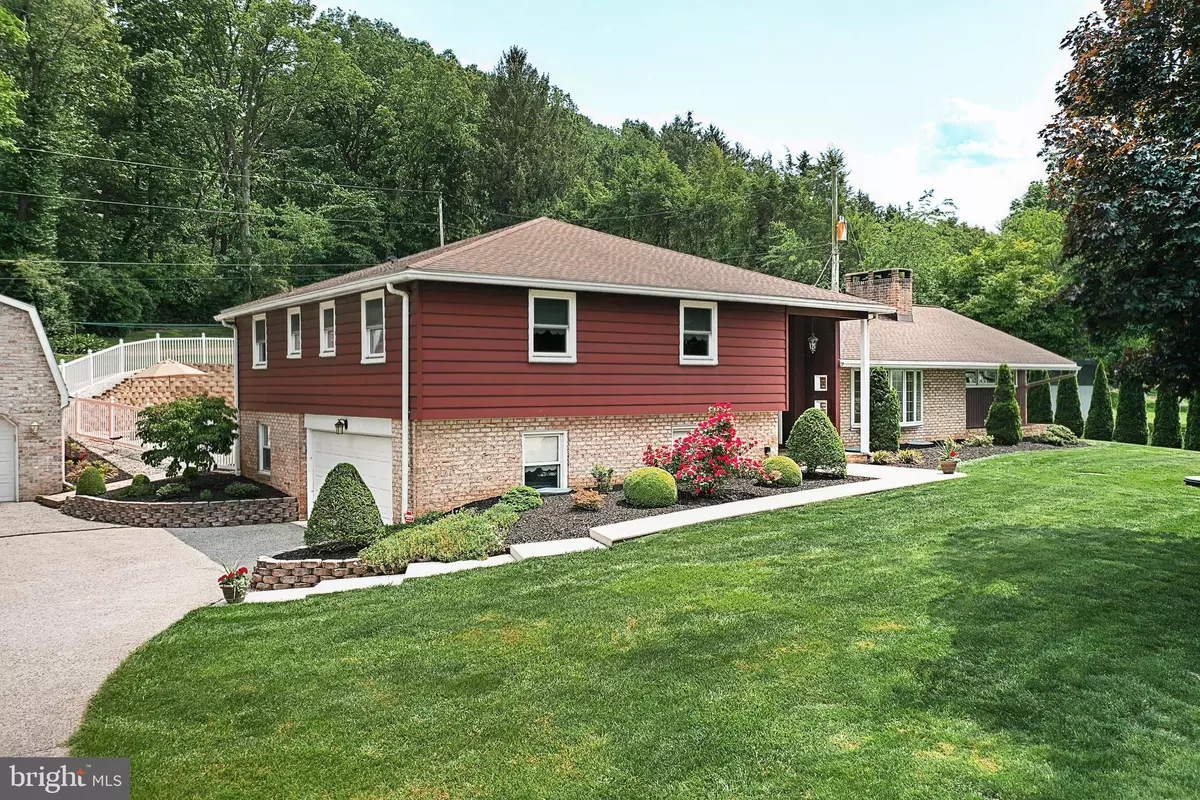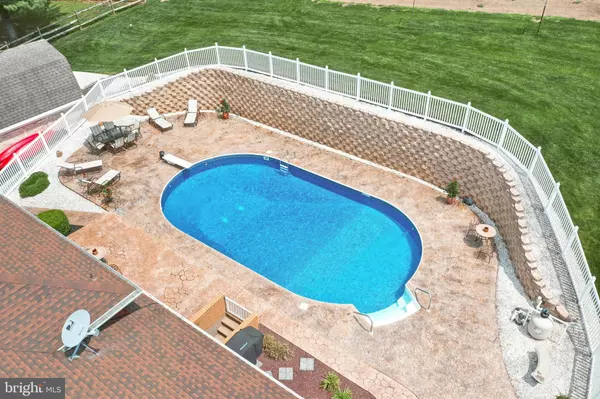$480,000
$430,000
11.6%For more information regarding the value of a property, please contact us for a free consultation.
5624 MIDHILL RD Spring Grove, PA 17362
4 Beds
4 Baths
3,240 SqFt
Key Details
Sold Price $480,000
Property Type Single Family Home
Sub Type Detached
Listing Status Sold
Purchase Type For Sale
Square Footage 3,240 sqft
Price per Sqft $148
Subdivision Spring Grove
MLS Listing ID PAYK2042158
Sold Date 06/30/23
Style Split Level
Bedrooms 4
Full Baths 2
Half Baths 2
HOA Y/N N
Abv Grd Liv Area 2,160
Originating Board BRIGHT
Year Built 1959
Annual Tax Amount $7,367
Tax Year 2022
Lot Size 0.950 Acres
Acres 0.95
Property Description
? Exquisite Home with Inground Pool Area ?♂️
Step into the lap of luxury with this stunning 4-bedroom, 2 full bath, 2 half bath home, featuring an enchanting inground pool area. This elegant property boasts a wealth of exquisite features and spacious living areas, providing the ultimate haven for relaxation and entertainment. Welcome to your dream home!
✨ Property Highlights ✨
? 4 Bedrooms: Indulge in the comfort and privacy of four spacious bedrooms, offering ample space for your family and guests.
? 2 Full Bathrooms, 2 Half Bathrooms: Enjoy the convenience of multiple bathrooms, ensuring everyone's needs are met.
?♂️ Inground Pool Area: Dive into a world of serenity and luxury in your very own backyard oasis. The beautiful inground pool invites you to unwind, soak up the sun, and create lasting memories with loved ones.
? Three Fireplaces: Cozy up to the warmth and charm of not one, not two, but three fireplaces throughout the home, adding a touch of elegance and comfort to every room.
? Office: Stay productive and work from home in your dedicated office space, providing a quiet sanctuary for concentration and creativity.
?️ Dining Room: Host lavish dinner parties or enjoy intimate family meals in the elegant dining room, creating unforgettable experiences around the table.
? Kitchen: Prepare culinary delights in the well-appointed kitchen, equipped with modern high-end Kitchen Aid appliances and ample storage space for all your cooking needs.
☀️ Sunroom: Bask in the natural light from the delightful sunroom, a tranquil retreat for relaxation and rejuvenation.
? 2-Car Attached Garage: Protect your vehicles and store your belongings effortlessly in the convenient attached garage, ensuring convenience and security.
? 1-Car, 2-Story Detached Garage: Additional storage space or a workshop awaits you in the detached garage, offering versatility and functionality.
? Experience Luxury Living ?
This exceptional property combines tasteful design, quality craftsmanship, and a perfect blend of indoor and outdoor living spaces. Whether you're hosting a poolside gathering, working from your home office, or enjoying cozy evenings by the fire, every aspect of this home exudes sophistication and comfort.
Location
State PA
County York
Area North Codorus Twp (15240)
Zoning RESIDENTIAL
Rooms
Other Rooms Living Room, Dining Room, Bedroom 2, Bedroom 3, Bedroom 4, Kitchen, Game Room, Family Room, Foyer, Bedroom 1, Sun/Florida Room, Office, Storage Room, Utility Room
Basement Partially Finished, Walkout Stairs
Interior
Interior Features Breakfast Area, Built-Ins, Carpet, Ceiling Fan(s), Crown Moldings, Floor Plan - Traditional, Recessed Lighting, Stove - Pellet, Upgraded Countertops, Wood Floors
Hot Water Electric
Heating Baseboard - Electric
Cooling Central A/C
Flooring Carpet, Wood
Fireplaces Number 3
Fireplaces Type Double Sided, Wood, Other
Equipment Built-In Microwave, Cooktop, Dishwasher, Dryer, Oven - Double, Refrigerator, Range Hood, Washer
Furnishings No
Fireplace Y
Window Features Double Pane,Insulated
Appliance Built-In Microwave, Cooktop, Dishwasher, Dryer, Oven - Double, Refrigerator, Range Hood, Washer
Heat Source Electric
Laundry Basement
Exterior
Exterior Feature Patio(s)
Garage Garage - Side Entry, Built In, Additional Storage Area, Oversized
Garage Spaces 5.0
Fence Vinyl
Pool In Ground
Utilities Available Cable TV
Waterfront N
Water Access N
Roof Type Architectural Shingle
Street Surface Black Top
Accessibility None
Porch Patio(s)
Road Frontage Public
Parking Type Attached Garage, Detached Garage, Driveway, Off Street
Attached Garage 2
Total Parking Spaces 5
Garage Y
Building
Story 4
Foundation Block
Sewer Private Septic Tank
Water Well
Architectural Style Split Level
Level or Stories 4
Additional Building Above Grade, Below Grade
Structure Type Dry Wall,Plaster Walls,Paneled Walls
New Construction N
Schools
Middle Schools Spring Grove Area Intrmd School
High Schools Spring Grove Area
School District Spring Grove Area
Others
Senior Community No
Tax ID 40-000-FF-0113-B0-00000
Ownership Fee Simple
SqFt Source Assessor
Acceptable Financing Cash, Conventional, FHA, VA
Horse Property N
Listing Terms Cash, Conventional, FHA, VA
Financing Cash,Conventional,FHA,VA
Special Listing Condition Standard
Read Less
Want to know what your home might be worth? Contact us for a FREE valuation!

Our team is ready to help you sell your home for the highest possible price ASAP

Bought with Kimberly Ann Smith • Iron Valley Real Estate Hanover

"My job is to find and attract mastery-based agents to the office, protect the culture, and make sure everyone is happy! "





