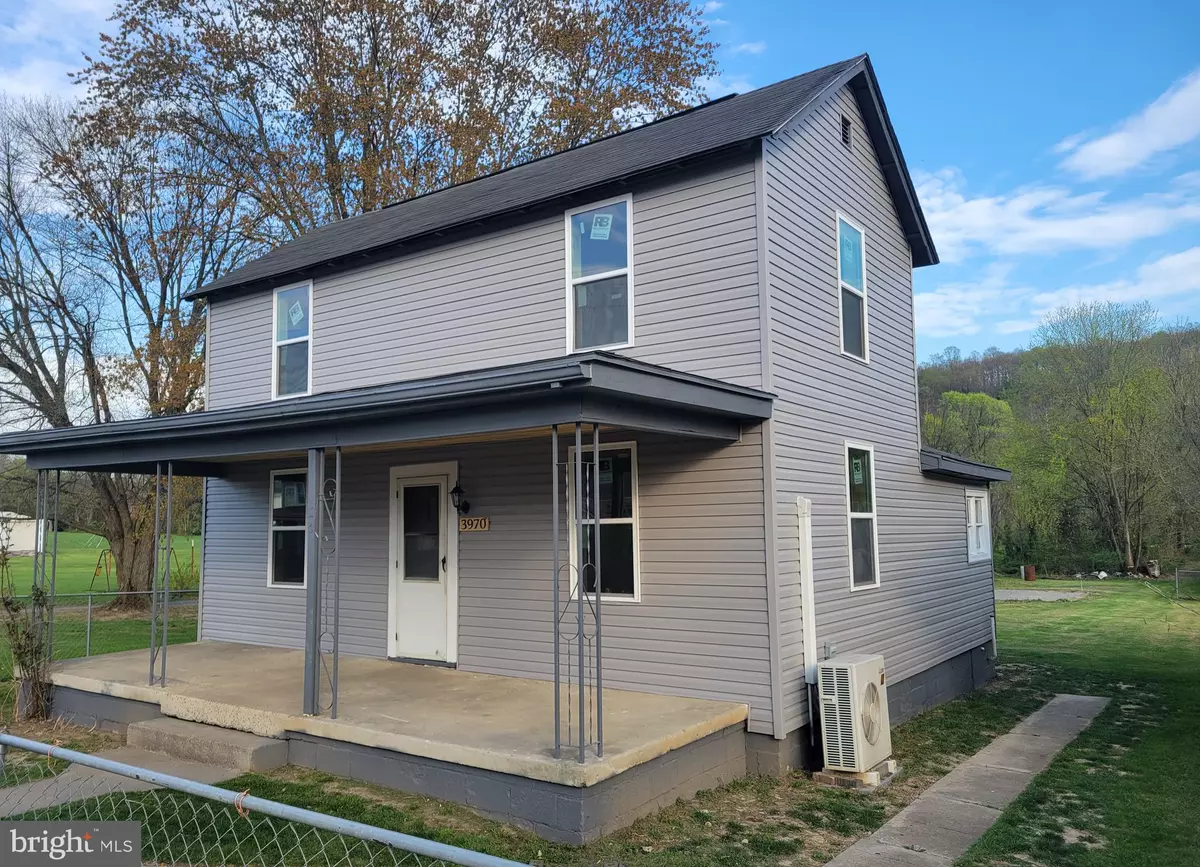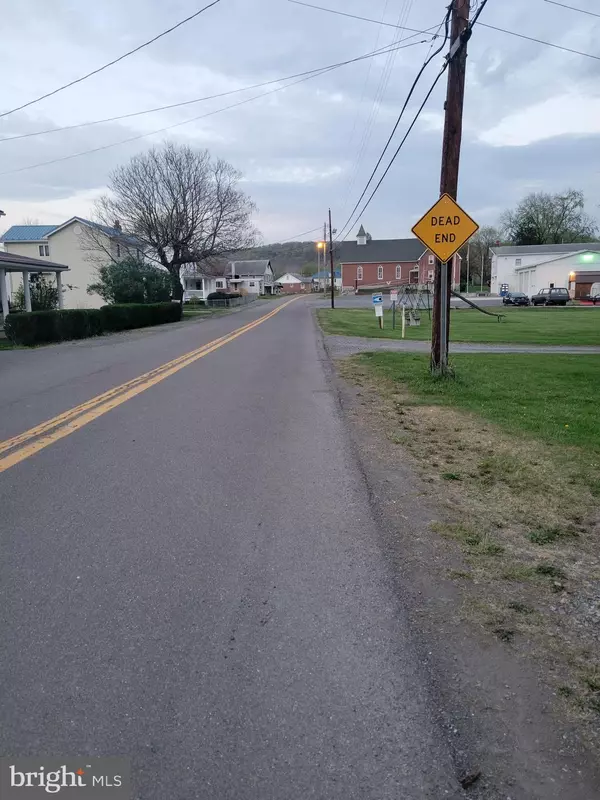$115,000
$126,900
9.4%For more information regarding the value of a property, please contact us for a free consultation.
3970 PATTERSON CREEK VILLAGE PIKE Ridgeley, WV 26753
2 Beds
1 Bath
1,024 SqFt
Key Details
Sold Price $115,000
Property Type Single Family Home
Sub Type Detached
Listing Status Sold
Purchase Type For Sale
Square Footage 1,024 sqft
Price per Sqft $112
Subdivision Patterson Creek Village
MLS Listing ID WVMI2001568
Sold Date 06/29/23
Style Colonial
Bedrooms 2
Full Baths 1
HOA Y/N N
Abv Grd Liv Area 1,024
Originating Board BRIGHT
Year Built 1900
Annual Tax Amount $335
Tax Year 2022
Lot Size 0.270 Acres
Acres 0.27
Property Description
This home in Patterson Creek Village has a beautiful large level yard. The house has been updated and includes many new windows, newly remodeled kitchen and bathroom, new carpet, and a new heating system. There are 2 bedrooms located on the upper level. A large bathroom, living room, kitchen and dining room are located on the main level. The dining room can be converted back to a 3rd bedroom. The large covered front porch is the ideal place to hang out on a beautiful spring day. Includes a one year home warranty!! Check out this affordable move-in ready home today!!
Location
State WV
County Mineral
Zoning 101
Rooms
Basement Poured Concrete, Unfinished, Workshop
Interior
Interior Features Carpet, Ceiling Fan(s), Dining Area, Floor Plan - Traditional, Formal/Separate Dining Room, Kitchen - Country, Tub Shower
Hot Water Electric
Cooling Central A/C
Equipment Dryer, Microwave, Refrigerator, Stainless Steel Appliances, Stove, Washer, Water Heater
Fireplace N
Window Features Screens,Replacement,Double Hung
Appliance Dryer, Microwave, Refrigerator, Stainless Steel Appliances, Stove, Washer, Water Heater
Heat Source Propane - Leased
Exterior
Utilities Available Propane
Waterfront N
Water Access N
Accessibility None
Parking Type Other
Garage N
Building
Lot Description Flood Plain, Level
Story 3
Foundation Block
Sewer Public Sewer
Water Public
Architectural Style Colonial
Level or Stories 3
Additional Building Above Grade, Below Grade
New Construction N
Schools
Middle Schools Frankfort
High Schools Frankfort
School District Mineral County Schools
Others
Pets Allowed Y
Senior Community No
Tax ID 04 15001500000000
Ownership Fee Simple
SqFt Source Estimated
Horse Property N
Special Listing Condition Standard
Pets Description No Pet Restrictions
Read Less
Want to know what your home might be worth? Contact us for a FREE valuation!

Our team is ready to help you sell your home for the highest possible price ASAP

Bought with Pamela A Terry • EXP Realty, LLC

"My job is to find and attract mastery-based agents to the office, protect the culture, and make sure everyone is happy! "





