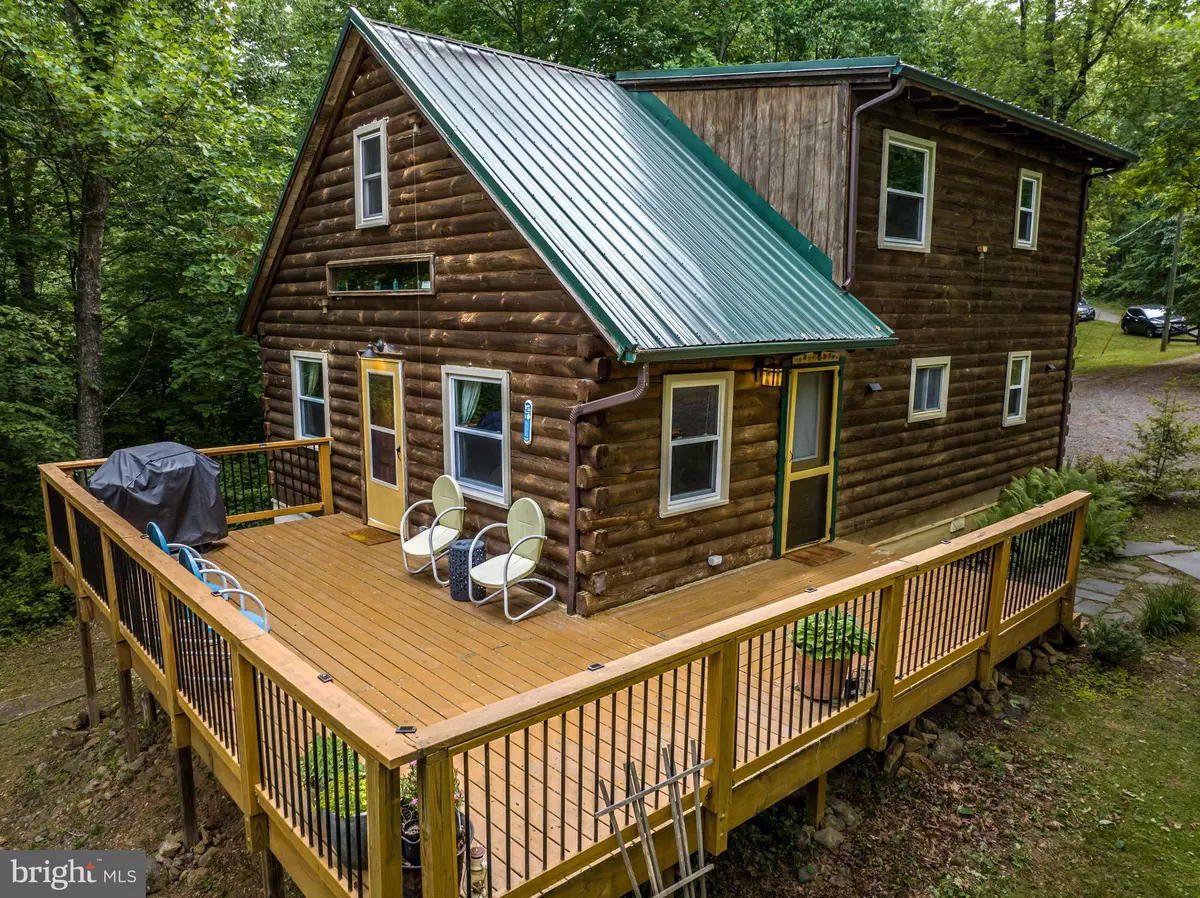$330,000
$315,000
4.8%For more information regarding the value of a property, please contact us for a free consultation.
130 RIVERWOOD LN Stanardsville, VA 22973
2 Beds
2 Baths
1,186 SqFt
Key Details
Sold Price $330,000
Property Type Single Family Home
Sub Type Detached
Listing Status Sold
Purchase Type For Sale
Square Footage 1,186 sqft
Price per Sqft $278
Subdivision Greene Valley
MLS Listing ID VAMA2001198
Sold Date 06/20/23
Style Log Home,Cabin/Lodge
Bedrooms 2
Full Baths 2
HOA Y/N N
Abv Grd Liv Area 1,186
Originating Board BRIGHT
Year Built 1991
Annual Tax Amount $1,257
Tax Year 2022
Lot Size 3.140 Acres
Acres 3.14
Property Description
Cozy log cabin situated on 3 mostly wooded acres in the Fletcher area of Madison county. Beautiful garden-like yard with mature landscaping and firepit area for beverages and S'Mores. Enter the cabin to find gorgeous hardwood floors, exposed beams overhead, and total relaxation! Convenient main floor bedroom and bathroom with additional bedroom and full bathroom in the loft. This is a perfect mountain retreat or make this your own serene primary residence. Just a short drive to many local wineries, breweries, and several park trailheads.
Location
State VA
County Madison
Zoning C1
Rooms
Other Rooms Kitchen, Bedroom 1, Great Room, Loft, Full Bath
Main Level Bedrooms 1
Interior
Interior Features Carpet, Ceiling Fan(s), Dining Area, Entry Level Bedroom, Exposed Beams, Floor Plan - Open, Kitchen - Island, Stall Shower, Tub Shower, Wood Floors
Hot Water Bottled Gas
Heating Central
Cooling Ceiling Fan(s), Central A/C, Ductless/Mini-Split
Flooring Hardwood, Carpet, Luxury Vinyl Plank, Ceramic Tile
Equipment Refrigerator, Dishwasher, Oven/Range - Gas, Built-In Microwave, Washer - Front Loading, Dryer - Front Loading, Water Heater
Furnishings Partially
Fireplace N
Window Features Vinyl Clad
Appliance Refrigerator, Dishwasher, Oven/Range - Gas, Built-In Microwave, Washer - Front Loading, Dryer - Front Loading, Water Heater
Heat Source Electric
Laundry Main Floor
Exterior
Exterior Feature Deck(s)
Fence Decorative, Board, Partially
Waterfront N
Water Access N
View Trees/Woods, Mountain, Limited
Roof Type Metal
Accessibility None
Porch Deck(s)
Garage N
Building
Lot Description Rural, Trees/Wooded, Year Round Access
Story 1.5
Foundation Crawl Space
Sewer Gravity Sept Fld, Septic = # of BR
Water Well
Architectural Style Log Home, Cabin/Lodge
Level or Stories 1.5
Additional Building Above Grade, Below Grade
Structure Type Paneled Walls,Log Walls,Beamed Ceilings,9'+ Ceilings
New Construction N
Schools
Elementary Schools Waverly Yowell
Middle Schools William H. Wetsel
High Schools Madison County
School District Madison County Public Schools
Others
Senior Community No
Tax ID 35 1 4
Ownership Fee Simple
SqFt Source Assessor
Special Listing Condition Standard
Read Less
Want to know what your home might be worth? Contact us for a FREE valuation!

Our team is ready to help you sell your home for the highest possible price ASAP

Bought with Non Member • Non Subscribing Office

"My job is to find and attract mastery-based agents to the office, protect the culture, and make sure everyone is happy! "





