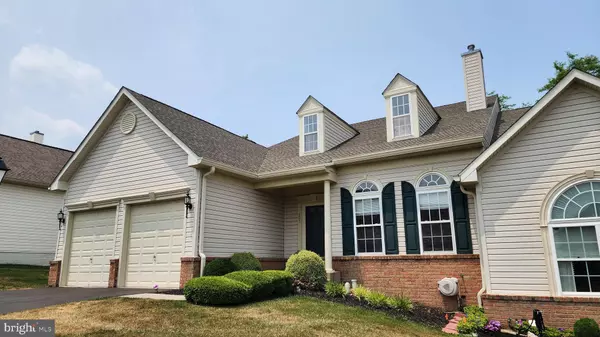$300,000
$320,000
6.3%For more information regarding the value of a property, please contact us for a free consultation.
205 PROSPECT CIR #68 Shrewsbury, PA 17361
3 Beds
3 Baths
3,339 SqFt
Key Details
Sold Price $300,000
Property Type Condo
Sub Type Condo/Co-op
Listing Status Sold
Purchase Type For Sale
Square Footage 3,339 sqft
Price per Sqft $89
Subdivision Villas At Shrewsbury
MLS Listing ID PAYK2041334
Sold Date 06/16/23
Style Contemporary
Bedrooms 3
Full Baths 2
Half Baths 1
Condo Fees $250
HOA Fees $112/mo
HOA Y/N Y
Abv Grd Liv Area 2,610
Originating Board BRIGHT
Year Built 2004
Annual Tax Amount $6,095
Tax Year 2022
Property Description
VILLAS OF SHREWSBURY!! 3 STORY* 3 BED, 2.5 BATHS* 2 CAR GARAGE* BACKS TO WOODS FOR PRIVACY* NEW CARPET* ROOF 4 YRS* FURNACE 4 YRS* HOT WATER HEATER 4 YRS* 3 SIDED FIREPLACE* FIRST FLOOR SUITE* FIRST FLOOR LAUNDRY* POWER WASH COMPLETED* CORIAN COUNTERTOPS* 3 WALL OVEN* FULL FINISHED BASEMENT WITH ROUGH-IN* TONS OF STORAGE*
THIS WON'T LAST! PRICED REDUCED TO 320k FOR QUICK SALE!!
SELLERS DISCLOSURE PARAGRAGH 22 B IS INCORRET! THE ANSWER IS NO.. ONLY EMCUMBERED BY MORTGAGE
Location
State PA
County York
Area Shrewsbury Twp (15245)
Zoning RESIDENTIAL
Direction West
Rooms
Basement Full, Heated
Main Level Bedrooms 1
Interior
Interior Features Built-Ins, Carpet, Ceiling Fan(s), Combination Dining/Living, Floor Plan - Open, Kitchen - Eat-In, Pantry
Hot Water Natural Gas
Heating Forced Air
Cooling Central A/C
Fireplaces Number 1
Equipment Built-In Microwave, Built-In Range, Cooktop, Dishwasher, Disposal, Dryer - Electric, Dryer - Front Loading, Oven - Self Cleaning, Oven - Double, Oven - Single
Fireplace N
Appliance Built-In Microwave, Built-In Range, Cooktop, Dishwasher, Disposal, Dryer - Electric, Dryer - Front Loading, Oven - Self Cleaning, Oven - Double, Oven - Single
Heat Source Natural Gas
Laundry Main Floor
Exterior
Garage Garage - Front Entry, Garage Door Opener
Garage Spaces 2.0
Utilities Available Cable TV, Electric Available, Multiple Phone Lines, Natural Gas Available, Phone
Amenities Available None
Waterfront N
Water Access N
Roof Type Shingle
Accessibility 32\"+ wide Doors
Attached Garage 2
Total Parking Spaces 2
Garage Y
Building
Lot Description Backs to Trees
Story 3
Foundation Block
Sewer On Site Septic, Public Sewer
Water Public
Architectural Style Contemporary
Level or Stories 3
Additional Building Above Grade, Below Grade
Structure Type 9'+ Ceilings,Tray Ceilings
New Construction N
Schools
Middle Schools Southern
High Schools Susquehannock
School District Southern York County
Others
Pets Allowed Y
HOA Fee Include Lawn Maintenance,Snow Removal,Common Area Maintenance
Senior Community No
Tax ID 45-000-BJ-0061-E0-C0068
Ownership Condominium
Security Features Security System
Acceptable Financing Contract, Cash, Conventional, FHA, VA
Horse Property N
Listing Terms Contract, Cash, Conventional, FHA, VA
Financing Contract,Cash,Conventional,FHA,VA
Special Listing Condition Standard
Pets Description Cats OK, Dogs OK
Read Less
Want to know what your home might be worth? Contact us for a FREE valuation!

Our team is ready to help you sell your home for the highest possible price ASAP

Bought with Adam Druck • Inch & Co. Real Estate, LLC

"My job is to find and attract mastery-based agents to the office, protect the culture, and make sure everyone is happy! "





