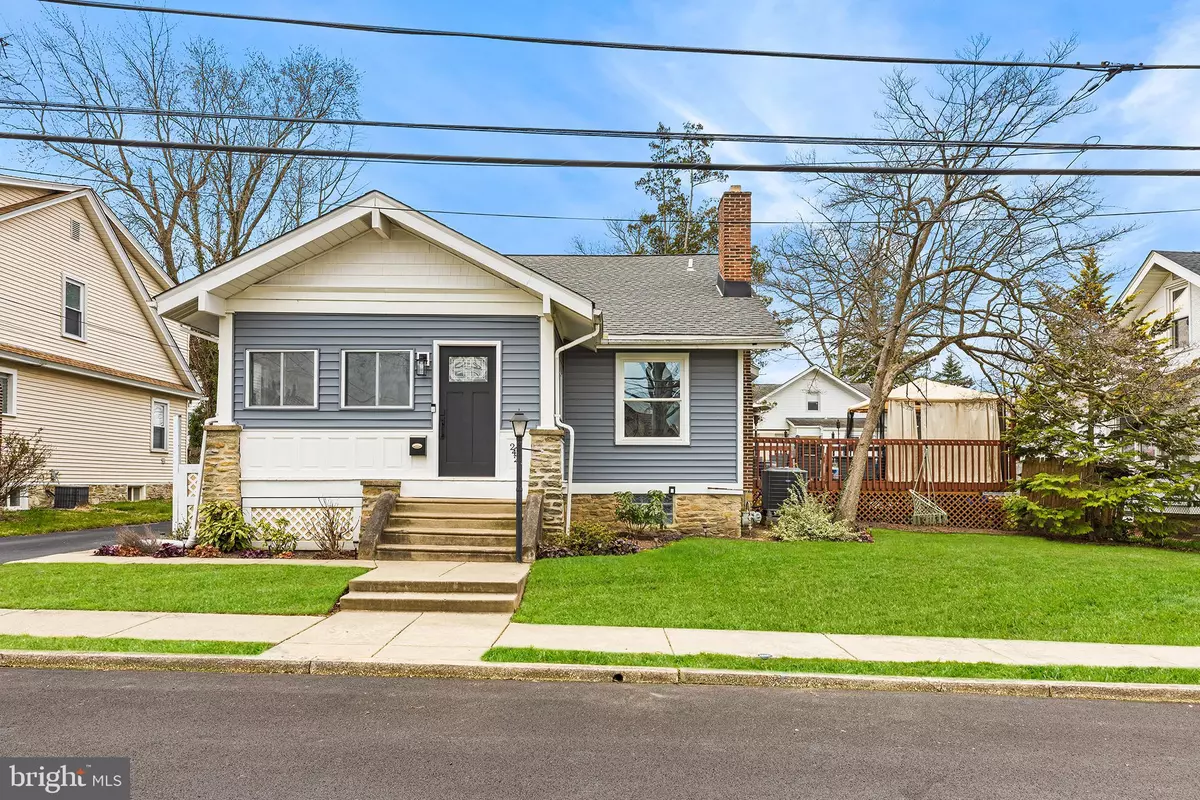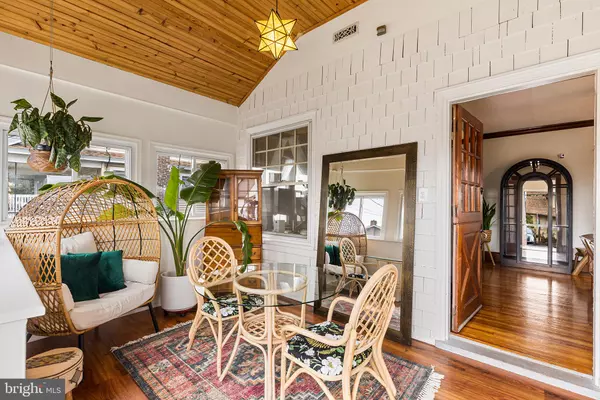$479,500
$445,000
7.8%For more information regarding the value of a property, please contact us for a free consultation.
2420 NORWOOD AVE Abington, PA 19001
3 Beds
3 Baths
2,114 SqFt
Key Details
Sold Price $479,500
Property Type Single Family Home
Sub Type Detached
Listing Status Sold
Purchase Type For Sale
Square Footage 2,114 sqft
Price per Sqft $226
Subdivision Roslyn
MLS Listing ID PAMC2067578
Sold Date 05/05/23
Style Bungalow
Bedrooms 3
Full Baths 3
HOA Y/N N
Abv Grd Liv Area 2,114
Originating Board BRIGHT
Year Built 1925
Annual Tax Amount $5,893
Tax Year 2022
Lot Size 8,000 Sqft
Acres 0.18
Lot Dimensions 80.00 x 0.00
Property Description
Welcome home to this 3 bedroom, 3 full bath home that is just oozing with charm and style. The closed in front porch invites you in and is the perfect spot for plants to flourish and people to relax with a good book or beverage. As you enter the home, you are greeted by gorgeous hardwood floors running throughout most of the main level. The lovely living room features a gas fireplace and leads you in to the dining room with plenty of room for an 8 top table, quaint built-in shelves, and lots of lovely natural light coming in from the door leading out to the deck with gazebo (included!) - making this a ideal layout for those warm weather gatherings. The kitchen boasts newer stainless steel appliances, an island, coffee bar, and a wall of new windows overlooking the the paver patio and in-ground pool. The kitchen is open to the den featuring a second gas fireplace with attractive stone surround, a wall of windows allowing in mood-lifting natural light plus a view of the fenced-in yard, and sliding doors out to the 16'x32' pool with new a pump, lines, and cover. Off the den is the laundry room and full bath. The main level is complete with two bedrooms and a full bathroom tucked off their own hallway. A bonus room off the living room is currently being used as an in-home office, but could be a 4th bedroom, playroom, or whatever fits your needs. On the second level you will find the primary suite with a large bedroom, huge spa-like primary bathroom including dual sinks and a custom tile shower, and a walk-in closet. That's not all - this home includes newer siding and roof, a recently sealed driveway, and a brand new front door. Plus, since the boiler has been abandoned, you can remove the baseboards if you want. This adorable home is located in close proximity to the local elementary school and several parks. You could be spending this summer relaxing in a chaise next to your very own pool - hurry before its gone!
Location
State PA
County Montgomery
Area Abington Twp (10630)
Zoning RESIDENTIAL
Rooms
Other Rooms Living Room, Dining Room, Primary Bedroom, Bedroom 2, Bedroom 3, Kitchen, Family Room, Foyer, Laundry, Office, Primary Bathroom, Full Bath
Basement Partial, Unfinished
Main Level Bedrooms 2
Interior
Hot Water Natural Gas
Heating Forced Air
Cooling Central A/C
Fireplaces Number 2
Fireplaces Type Gas/Propane
Equipment Built-In Microwave, Built-In Range, Dishwasher, Oven - Single, Stainless Steel Appliances
Fireplace Y
Appliance Built-In Microwave, Built-In Range, Dishwasher, Oven - Single, Stainless Steel Appliances
Heat Source Natural Gas
Laundry Main Floor
Exterior
Garage Spaces 3.0
Pool In Ground
Waterfront N
Water Access N
Roof Type Shingle
Accessibility None
Parking Type Driveway, On Street
Total Parking Spaces 3
Garage N
Building
Story 2
Foundation Stone
Sewer Public Sewer
Water Public
Architectural Style Bungalow
Level or Stories 2
Additional Building Above Grade, Below Grade
New Construction N
Schools
Elementary Schools Roslyn
Middle Schools Abington Junior
High Schools Abington Senior
School District Abington
Others
Senior Community No
Tax ID 30-00-47108-004
Ownership Fee Simple
SqFt Source Assessor
Acceptable Financing Cash, Conventional, FHA, VA
Listing Terms Cash, Conventional, FHA, VA
Financing Cash,Conventional,FHA,VA
Special Listing Condition Standard
Read Less
Want to know what your home might be worth? Contact us for a FREE valuation!

Our team is ready to help you sell your home for the highest possible price ASAP

Bought with Nicole Rufo • Compass RE

"My job is to find and attract mastery-based agents to the office, protect the culture, and make sure everyone is happy! "




