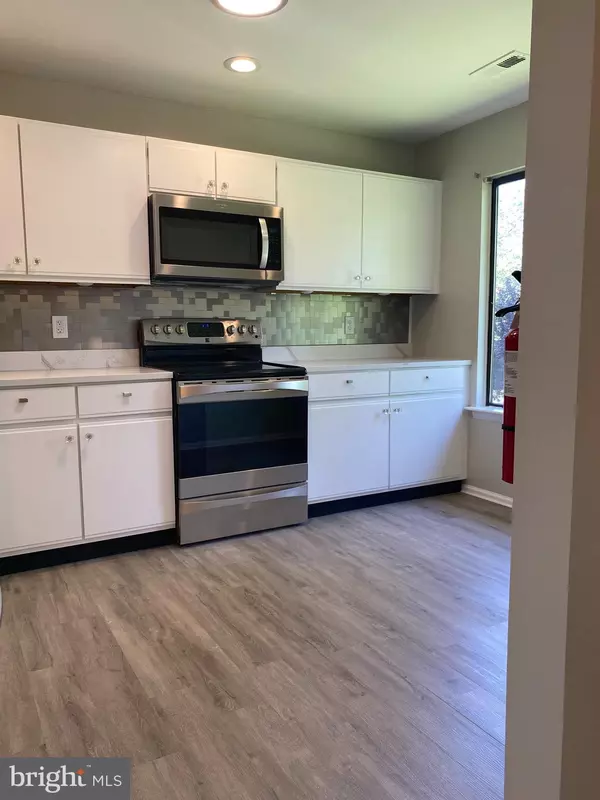$280,000
$259,000
8.1%For more information regarding the value of a property, please contact us for a free consultation.
302 KETTERING CT Marlton, NJ 08053
2 Beds
2 Baths
1,361 SqFt
Key Details
Sold Price $280,000
Property Type Townhouse
Sub Type Interior Row/Townhouse
Listing Status Sold
Purchase Type For Sale
Square Footage 1,361 sqft
Price per Sqft $205
Subdivision Country Squires
MLS Listing ID NJBL2047116
Sold Date 06/15/23
Style Other
Bedrooms 2
Full Baths 2
HOA Fees $235/mo
HOA Y/N Y
Abv Grd Liv Area 1,361
Originating Board BRIGHT
Year Built 1986
Annual Tax Amount $5,535
Tax Year 2022
Lot Dimensions 0.00 x 0.00
Property Description
Professional photos to come.
Take advantage of this rare opportunity to own a stylish second-floor condo with an attached garage in the serene Country Squires. Let's talk about location, location, location - close to multiple grocery stores servicing many lifestyles, a diverse array of restaurants, salons, activities, and a shopper's dream come true!
As you enter this well-maintained unit you are welcomed by the garage entrance. Escalate to the second-floor living space where you will find a bright open floor plan. Span to the right to engage with a roomy family room with wood burning fireplace, vaulted ceilings, and bright skylights. Continue through to the dining room that is open to the kitchen. Elope through the sliding glass doors to relax on the deck with a beautiful view of the lush lawn. The bright kitchen is equipt with a stainless steel appliance package; chic quartz countertops; fashionable backsplash; an under-mounted stainless steel sink, and cabinetry has under-mounted lights. To the right of the living room is the second bedroom with an updated ensuite. Continue through to the laundry room equipt with a washer, dryer, newer water heater, and furnace. From the main stairs span left to find the main bedroom with a large double walk-in closet and a lavish hotel-styled bathroom. Other household features include; fresh paint throughout, new luxury vinyl plank flooring; new light fixtures throughout; updated bathrooms, and an abundance of closet space.
Location
State NJ
County Burlington
Area Evesham Twp (20313)
Zoning MF
Rooms
Main Level Bedrooms 2
Interior
Interior Features Ceiling Fan(s), Dining Area, Floor Plan - Open, Pantry, Primary Bath(s), Skylight(s), Stall Shower, Walk-in Closet(s), Other
Hot Water Natural Gas
Heating Forced Air
Cooling Central A/C
Flooring Luxury Vinyl Plank, Ceramic Tile
Fireplaces Number 1
Fireplaces Type Wood
Equipment Built-In Microwave, Compactor, Dishwasher, Dryer, Microwave, Oven - Single, Oven/Range - Electric, Refrigerator, Stainless Steel Appliances, Stove, Washer, Water Heater
Fireplace Y
Appliance Built-In Microwave, Compactor, Dishwasher, Dryer, Microwave, Oven - Single, Oven/Range - Electric, Refrigerator, Stainless Steel Appliances, Stove, Washer, Water Heater
Heat Source Natural Gas
Laundry Has Laundry, Dryer In Unit, Main Floor, Washer In Unit
Exterior
Garage Built In, Garage - Front Entry, Garage Door Opener, Inside Access
Garage Spaces 1.0
Amenities Available None
Waterfront N
Water Access N
Roof Type Shingle
Accessibility None
Parking Type Attached Garage
Attached Garage 1
Total Parking Spaces 1
Garage Y
Building
Story 2
Foundation Other
Sewer Public Sewer
Water Public
Architectural Style Other
Level or Stories 2
Additional Building Above Grade, Below Grade
Structure Type High
New Construction N
Schools
School District Lenape Regional High
Others
Pets Allowed Y
HOA Fee Include Lawn Maintenance,Trash,Ext Bldg Maint,Snow Removal
Senior Community No
Tax ID 13-00005 01-00003-C0302
Ownership Condominium
Acceptable Financing Cash, Conventional
Listing Terms Cash, Conventional
Financing Cash,Conventional
Special Listing Condition Standard
Pets Description Cats OK, Breed Restrictions, Size/Weight Restriction
Read Less
Want to know what your home might be worth? Contact us for a FREE valuation!

Our team is ready to help you sell your home for the highest possible price ASAP

Bought with Alicyn Nichols • Century 21 Town & Country Realty - Mickleton

"My job is to find and attract mastery-based agents to the office, protect the culture, and make sure everyone is happy! "





