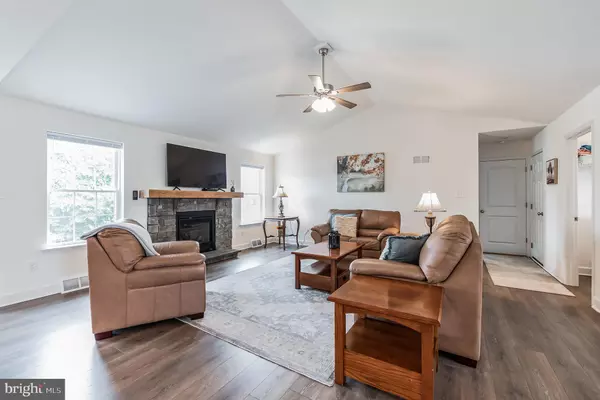$451,000
$429,600
5.0%For more information regarding the value of a property, please contact us for a free consultation.
7 CANTERA WAY #141 Hanover, PA 17331
3 Beds
3 Baths
1,900 SqFt
Key Details
Sold Price $451,000
Property Type Single Family Home
Sub Type Detached
Listing Status Sold
Purchase Type For Sale
Square Footage 1,900 sqft
Price per Sqft $237
Subdivision Stonewicke
MLS Listing ID PAYK2040652
Sold Date 06/09/23
Style Ranch/Rambler
Bedrooms 3
Full Baths 3
HOA Fees $10/ann
HOA Y/N Y
Abv Grd Liv Area 1,900
Originating Board BRIGHT
Year Built 2021
Annual Tax Amount $8,942
Tax Year 2022
Lot Size 0.440 Acres
Acres 0.44
Property Description
Welcome to this beautiful two-year-old rancher located in a prime location that offers Single Level Living at its best! With 1,900 Square Feet on the main level, this home boasts three bedrooms and three full baths, with an Open Concept Plan with lots of natural light. Upon approaching the house, you will notice the stunning front elevation that features a covered front porch, partial stone front, and stone water table. The kitchen is a chef's dream, featuring granite countertops, stainless steel appliances, a tile backsplash, upgraded 36” kitchen cabinets with crown molding and soft-close hinges, and luxury vinyl plank flooring. The family room has a cathedral ceiling, ceiling fan and a direct vent gas fireplace, providing a cozy atmosphere for all to enjoy. The dining room is a perfect space for entertaining guests, with a tray ceiling and Palladian window. Main level Laundry Room is extremely coinvented. The primary bedroom boasts a cathedral ceiling, a walk-in closet, and a primary bath with double vanities, ceramic tile floors, a separate tiled shower with a soaking tub, and upgraded soft-close cabinets. Bedroom #2 has a ceiling fan and 4’ rear extension, providing ample space for relaxation. The walk-out basement has full windows and both a sliding glass door and 9 lite door, providing natural light throughout the space. The full bath in the basement has a Kohler jetted soaking tub, perfect for relaxing after a long day. The 12x16 composite rear deck with steps to the yard is the perfect place for outdoor entertainment. The owner added a Honeywell True Zone 2 Zone HVAC system with a thermostat, providing complete comfort on each level. There is also a Honeywell whole-house electronic air cleaner and humidifier. Mini blinds have been installed throughout the house, ensuring privacy and comfort. Lastly, transferrable warranties are available for the buyer to help protect your investment. Speaking of investment... To build this home with the builder today would cost over $460,000!
Location
State PA
County York
Area Penn Twp (15244)
Zoning RESIDENTIAL
Rooms
Other Rooms Dining Room, Bedroom 2, Bedroom 3, Kitchen, Family Room, Foyer, Breakfast Room, Bedroom 1, Laundry, Bathroom 1, Bathroom 2
Basement Connecting Stairway, Full, Sump Pump, Walkout Level, Unfinished, Windows
Main Level Bedrooms 3
Interior
Interior Features Carpet, Dining Area, Floor Plan - Open, Formal/Separate Dining Room, Kitchen - Island, Pantry, Walk-in Closet(s), Upgraded Countertops, Soaking Tub, Recessed Lighting, Kitchen - Eat-In, Family Room Off Kitchen
Hot Water Natural Gas
Cooling Central A/C
Flooring Ceramic Tile, Tile/Brick, Vinyl
Fireplaces Number 1
Fireplaces Type Gas/Propane, Mantel(s), Stone
Equipment Built-In Microwave, Dishwasher, Disposal, Stainless Steel Appliances, Oven/Range - Gas, Energy Efficient Appliances, ENERGY STAR Dishwasher
Fireplace Y
Window Features ENERGY STAR Qualified
Appliance Built-In Microwave, Dishwasher, Disposal, Stainless Steel Appliances, Oven/Range - Gas, Energy Efficient Appliances, ENERGY STAR Dishwasher
Heat Source Natural Gas
Laundry Main Floor
Exterior
Garage Garage Door Opener, Garage - Front Entry
Garage Spaces 2.0
Waterfront N
Water Access N
Roof Type Architectural Shingle,Asphalt
Accessibility 32\"+ wide Doors
Parking Type Driveway, Attached Garage
Attached Garage 2
Total Parking Spaces 2
Garage Y
Building
Story 2
Foundation Concrete Perimeter
Sewer Public Sewer
Water Public
Architectural Style Ranch/Rambler
Level or Stories 2
Additional Building Above Grade, Below Grade
Structure Type Cathedral Ceilings
New Construction N
Schools
Elementary Schools Park Hills
Middle Schools Emory H Markle
High Schools South Western
School District South Western
Others
Senior Community No
Tax ID 44-000-36-0141-00-00000
Ownership Fee Simple
SqFt Source Estimated
Special Listing Condition Standard
Read Less
Want to know what your home might be worth? Contact us for a FREE valuation!

Our team is ready to help you sell your home for the highest possible price ASAP

Bought with Leroy M Moore • House Broker Realty LLC

"My job is to find and attract mastery-based agents to the office, protect the culture, and make sure everyone is happy! "





