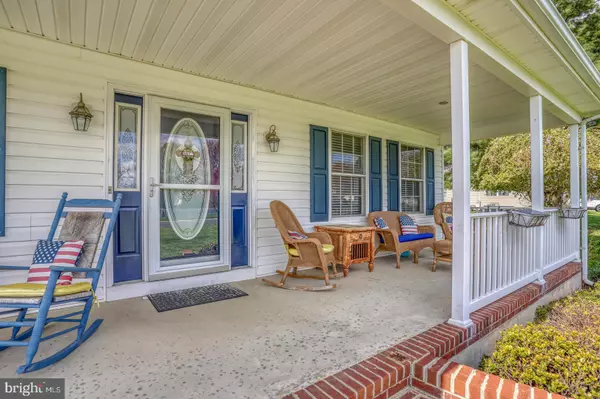$435,000
$430,000
1.2%For more information regarding the value of a property, please contact us for a free consultation.
331 HUNTERS RIDGE WAY Magnolia, DE 19962
3 Beds
3 Baths
2,327 SqFt
Key Details
Sold Price $435,000
Property Type Single Family Home
Sub Type Detached
Listing Status Sold
Purchase Type For Sale
Square Footage 2,327 sqft
Price per Sqft $186
Subdivision Hunters Ridge
MLS Listing ID DEKT2018660
Sold Date 06/02/23
Style Traditional
Bedrooms 3
Full Baths 2
Half Baths 1
HOA Fees $18/ann
HOA Y/N Y
Abv Grd Liv Area 2,327
Originating Board BRIGHT
Year Built 2002
Annual Tax Amount $1,730
Tax Year 2022
Lot Size 0.532 Acres
Acres 0.53
Lot Dimensions 100.00 x 231.93
Property Description
Want to know a secret? 331 Hunters Ridge Way has hit the market! This is a rare opportunity to own in the desirable yet rarely available community of Hunters Ridge. Come see for yourself...3 bed, 2.5 bath, dining room, office/flex room, large kitchen, fireplace in the living room, lots of light, neutral color palette, full unfinished basement, 2 zone HVAC, alarm system, beautiful front porch that catches all the breezes, a 2 tier entertaining space (deck leading to covered patio), fenced rear yard, a fiberglass inground pool, on 1/2 acre in Caesar Rodney School District!! Yes... that is correct! You have found your dream home! In addition, the Seller is providing a 1 year Home Warranty! Mere words cannot describe this home, you must come see for yourself. Take a tour......fall in love......make it yours!
Location
State DE
County Kent
Area Caesar Rodney (30803)
Zoning AC
Rooms
Other Rooms Living Room, Dining Room, Primary Bedroom, Bedroom 2, Bedroom 3, Kitchen, Basement, Office, Primary Bathroom
Basement Full, Interior Access, Unfinished
Interior
Interior Features Attic, Carpet, Ceiling Fan(s), Floor Plan - Traditional, Formal/Separate Dining Room, Kitchen - Eat-In, Kitchen - Island, Primary Bath(s), Walk-in Closet(s)
Hot Water Electric
Heating Forced Air
Cooling Central A/C
Fireplace N
Heat Source Propane - Leased
Laundry Main Floor
Exterior
Exterior Feature Deck(s), Porch(es)
Garage Garage - Front Entry, Garage Door Opener, Inside Access
Garage Spaces 2.0
Fence Rear, Wood
Pool In Ground
Waterfront N
Water Access N
Accessibility None
Porch Deck(s), Porch(es)
Parking Type Attached Garage, Driveway, On Street
Attached Garage 2
Total Parking Spaces 2
Garage Y
Building
Lot Description Front Yard, Landscaping, Level, Rear Yard
Story 2
Foundation Permanent
Sewer Gravity Sept Fld
Water Public
Architectural Style Traditional
Level or Stories 2
Additional Building Above Grade, Below Grade
New Construction N
Schools
School District Caesar Rodney
Others
HOA Fee Include Common Area Maintenance
Senior Community No
Tax ID SM-00-11204-03-1700-000
Ownership Fee Simple
SqFt Source Assessor
Special Listing Condition Standard
Read Less
Want to know what your home might be worth? Contact us for a FREE valuation!

Our team is ready to help you sell your home for the highest possible price ASAP

Bought with Darlene R. Morton • Maverick Realty, LLC

"My job is to find and attract mastery-based agents to the office, protect the culture, and make sure everyone is happy! "





