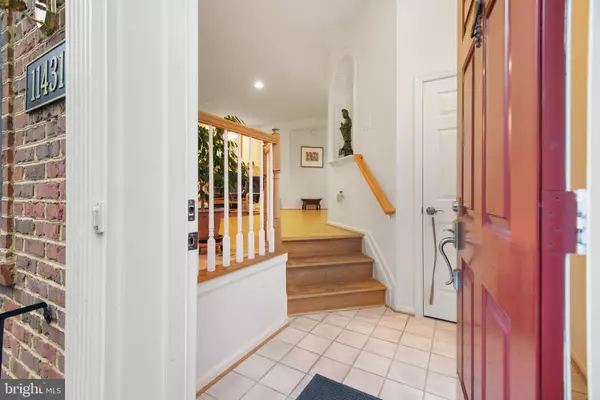$900,000
$940,000
4.3%For more information regarding the value of a property, please contact us for a free consultation.
11431 HOLLOWSTONE DR Rockville, MD 20852
3 Beds
4 Baths
2,472 SqFt
Key Details
Sold Price $900,000
Property Type Townhouse
Sub Type End of Row/Townhouse
Listing Status Sold
Purchase Type For Sale
Square Footage 2,472 sqft
Price per Sqft $364
Subdivision Fallstone
MLS Listing ID MDMC2087134
Sold Date 05/31/23
Style Colonial
Bedrooms 3
Full Baths 3
Half Baths 1
HOA Fees $173/mo
HOA Y/N Y
Abv Grd Liv Area 2,022
Originating Board BRIGHT
Year Built 1993
Annual Tax Amount $8,778
Tax Year 2023
Lot Size 3,828 Sqft
Acres 0.09
Property Description
*** Price adjustment!!!!*** ***Sunday open house is cancelled****
You cannot beat this location! Walk score is 85 out of 100. Whole foods, shops and restaurants are just behind the community(2 mins by walk). Easy walkable distance to North Bethesda Metro and 0.6miles to Pike& Rose. Rarely available end-unit 2 car garage townhouse in the FALLSTONE community in North Bethesda. Original owner has well maintained the house throughout. Large size end-unit townhouse is offering plenty of light through bumped vaulted windows. Hardwood floor on the main level. Brand new microwave and oven range (2023), new fresh paint throughout, 10 years old roof, 11 years old hot water heater. Newer garage door and inside paint. The walk-out lower level has a spacious recreation area, full bathroom, a laundry room and leads to a landscaped private back yard.
Location
State MD
County Montgomery
Zoning PD11
Rooms
Basement Daylight, Full, Fully Finished, Walkout Level
Interior
Hot Water Natural Gas
Heating Central
Cooling Central A/C
Fireplaces Number 2
Fireplace Y
Heat Source Natural Gas
Exterior
Garage Garage - Front Entry
Garage Spaces 2.0
Waterfront N
Water Access N
Accessibility Level Entry - Main
Parking Type Attached Garage
Attached Garage 2
Total Parking Spaces 2
Garage Y
Building
Story 3
Foundation Concrete Perimeter
Sewer Public Sewer
Water Public
Architectural Style Colonial
Level or Stories 3
Additional Building Above Grade, Below Grade
New Construction N
Schools
Elementary Schools Garrett Park
Middle Schools Tilden
High Schools Walter Johnson
School District Montgomery County Public Schools
Others
Senior Community No
Tax ID 160402872174
Ownership Fee Simple
SqFt Source Assessor
Special Listing Condition Standard
Read Less
Want to know what your home might be worth? Contact us for a FREE valuation!

Our team is ready to help you sell your home for the highest possible price ASAP

Bought with Carlos A Espinoza • Jason Mitchell Group

"My job is to find and attract mastery-based agents to the office, protect the culture, and make sure everyone is happy! "





