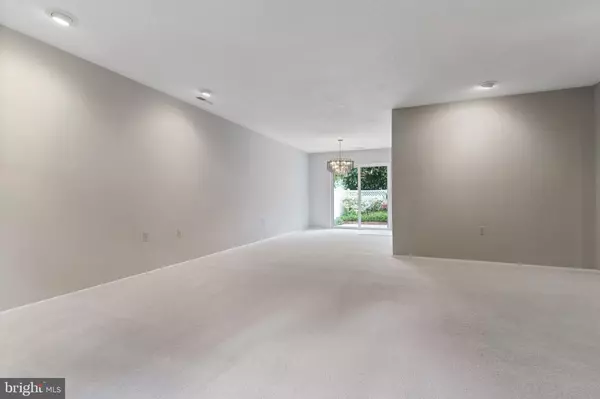$308,000
$314,900
2.2%For more information regarding the value of a property, please contact us for a free consultation.
15220 TOTTENHAM TER #28-A Silver Spring, MD 20906
3 Beds
2 Baths
1,193 SqFt
Key Details
Sold Price $308,000
Property Type Condo
Sub Type Condo/Co-op
Listing Status Sold
Purchase Type For Sale
Square Footage 1,193 sqft
Price per Sqft $258
Subdivision Rossmoor Mutual
MLS Listing ID MDMC2089956
Sold Date 05/31/23
Style Ranch/Rambler
Bedrooms 3
Full Baths 2
Condo Fees $948/mo
HOA Y/N Y
Abv Grd Liv Area 1,193
Originating Board BRIGHT
Year Built 1974
Annual Tax Amount $3,680
Tax Year 2022
Property Description
Spacious, light-filled 3 bedroom, 2 bath unit that feels like a single family home and has all the benefits Leisure World has to offer. Freshly painted with new carpeting, ready for move-in. This home features a bonus room (used to be part of a two-car garage) with a cedar closet in the garage where you can store your winter clothes. Water heater, HVAC system (with humidifier) installed recently. Roof recently replaced by Leisure World as it is part of the benefit included with condo fee. Lovely azaleas on the patio where you can garden and/eat outside. Full dining room, main bedroom has ensuite bath. Third bedroom served as an office for owner, but can easily be your guest bedroom. Fabulous opportunity to move into Leisure World and start enjoying your leisure time. Enter from patio, garage or around the front. Buyer pays a capital contribution of 3% of the gross price at settlement to the Leisure World fund, plus a $350.00 move-in fee.
Location
State MD
County Montgomery
Zoning PRC
Rooms
Other Rooms Living Room, Dining Room, Primary Bedroom, Bedroom 2, Bedroom 3, Kitchen, Breakfast Room, Study, Laundry, Bedroom 6
Main Level Bedrooms 3
Interior
Interior Features Kitchen - Table Space, Dining Area, Entry Level Bedroom, Primary Bath(s), Floor Plan - Traditional
Hot Water Electric
Heating Forced Air
Cooling Central A/C
Equipment Dishwasher, Disposal, Dryer, Humidifier, Icemaker, Microwave, Oven/Range - Electric, Refrigerator, Washer
Fireplace N
Appliance Dishwasher, Disposal, Dryer, Humidifier, Icemaker, Microwave, Oven/Range - Electric, Refrigerator, Washer
Heat Source Electric
Exterior
Exterior Feature Patio(s)
Garage Garage - Front Entry, Garage Door Opener
Garage Spaces 1.0
Fence Rear
Utilities Available Cable TV Available
Amenities Available Exercise Room, Golf Club, Jog/Walk Path, Party Room, Pool - Indoor, Pool Mem Avail, Pool - Outdoor, Putting Green, Security, Tennis Courts, Common Grounds, Gated Community, Community Center
Waterfront N
Water Access N
Roof Type Composite
Accessibility Level Entry - Main
Porch Patio(s)
Parking Type Attached Garage
Attached Garage 1
Total Parking Spaces 1
Garage Y
Building
Story 1
Foundation Slab
Sewer Public Sewer
Water Public
Architectural Style Ranch/Rambler
Level or Stories 1
Additional Building Above Grade, Below Grade
Structure Type Dry Wall
New Construction N
Schools
School District Montgomery County Public Schools
Others
Pets Allowed Y
HOA Fee Include Cable TV,Common Area Maintenance,Electricity,Heat,Management,Insurance,Recreation Facility,Reserve Funds,Road Maintenance,Sewer,Snow Removal,Trash,Water
Senior Community Yes
Age Restriction 55
Tax ID 161301658376
Ownership Condominium
Special Listing Condition Standard
Pets Description Size/Weight Restriction, Breed Restrictions
Read Less
Want to know what your home might be worth? Contact us for a FREE valuation!

Our team is ready to help you sell your home for the highest possible price ASAP

Bought with Manuela Thoms • Weichert, REALTORS

"My job is to find and attract mastery-based agents to the office, protect the culture, and make sure everyone is happy! "





