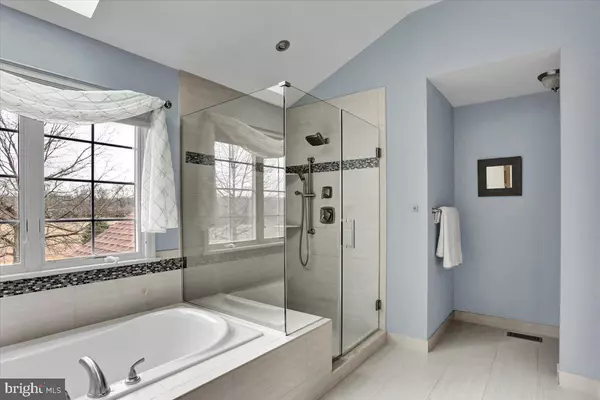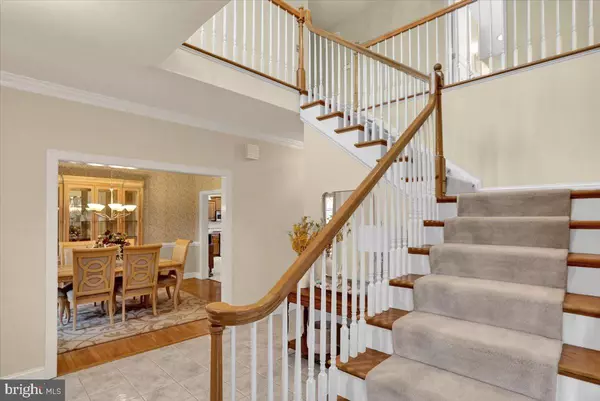$605,000
$589,900
2.6%For more information regarding the value of a property, please contact us for a free consultation.
3313 HARWOOD LN Reading, PA 19608
4 Beds
3 Baths
4,736 SqFt
Key Details
Sold Price $605,000
Property Type Single Family Home
Sub Type Detached
Listing Status Sold
Purchase Type For Sale
Square Footage 4,736 sqft
Price per Sqft $127
Subdivision Rosewood Hills
MLS Listing ID PABK2026634
Sold Date 05/24/23
Style Traditional
Bedrooms 4
Full Baths 2
Half Baths 1
HOA Fees $66/qua
HOA Y/N Y
Abv Grd Liv Area 3,536
Originating Board BRIGHT
Year Built 1999
Annual Tax Amount $11,215
Tax Year 2023
Lot Size 0.320 Acres
Acres 0.32
Lot Dimensions 0.00 x 0.00
Property Description
Beautiful 3,500 sq ft Two Story in the Conveniently Located Rosewood Hills Community. Close to Wilson Schools, Shopping and Dining. Relax on the Front Porch or Rear Patio overlooking the level yard and backdrop of Green Fields. Welcoming Two Story Foyer & 9’ First Floor Ceilings. Spacious Dining Room with Hardwood Floor, Custom Painted Tray Ceiling, Chair rail and Crown Molding. Double Glass Door Entry to First Floor Office with Brazilian Cherry Hardwood Floor. Enjoy Relaxing in the First Floor Family Room with
Vaulted Ceiling, Brazilian Cherry Hardwood Floor & Custom Gas Fireplace. The Chef in the house will enjoy cooking in the Spacious Kitchen with GE Cafe Double Oven Stove, Refrigerator, Microwave and Bosch Dishwasher. 8’ Center Island, Corian Countertops and Double Sink. Large Walk- in Pantry. First Floor Laundry Room with Washer and Gas Dryer. Oversized Side Entry Three Car Garage with New Garage Door Openers and Separate Side Entrance Door to Entry Hall.
Turned Open Staircase leads to the Second Floor with Landing. Luxurious Primary Bedroom with Remodeled Bath featuring Vaulted Ceiling, Skylight, Double Bowl Granite Vanity, Beautiful Tile and Glass Walk-in Shower, Tile Floor and Double Linen Closet. Two Walk-in Closets, Sitting Room and Deep Tray Ceiling.
Hall Bath with New Tile Floor. All Bathrooms feature Upgraded Faucets, Lighting and Mirrors. Three
Additional Bedrooms with Double Closets.
Entertain with Friends and Family in the Lower Level Entertainment Room Featuring Custom Bar and Pool Table on Marble Floor. Large Workshop plus Additional Storage Room. New 50 Year Shingle Room in 2018,
Newer Gas Heater, Air Conditioner and Water Heater. Wide and Extended Driveway. Water Conditioner also Included. This home has been meticulously cared for by the original owners. This is a home not to be missed.
Location
State PA
County Berks
Area Lower Heidelberg Twp (10249)
Zoning RESIDENTIAL
Rooms
Other Rooms Living Room, Dining Room, Primary Bedroom, Sitting Room, Bedroom 2, Bedroom 3, Bedroom 4, Kitchen, Family Room, Laundry, Office, Recreation Room
Basement Full, Outside Entrance, Poured Concrete, Workshop, Rough Bath Plumb, Partially Finished
Interior
Interior Features Carpet, Ceiling Fan(s), Chair Railings, Crown Moldings, Family Room Off Kitchen, Floor Plan - Traditional, Formal/Separate Dining Room, Kitchen - Eat-In, Kitchen - Island, Pantry, Primary Bath(s), Skylight(s), Soaking Tub, Stall Shower, Upgraded Countertops, Walk-in Closet(s), Water Treat System, Wood Floors, Window Treatments
Hot Water Natural Gas
Heating Forced Air
Cooling Central A/C
Flooring Carpet, Ceramic Tile, Hardwood
Fireplaces Number 1
Fireplaces Type Fireplace - Glass Doors, Gas/Propane
Equipment Built-In Microwave, Built-In Range, Dishwasher, Disposal, Energy Efficient Appliances, Humidifier, Oven - Double, Oven - Self Cleaning, Oven/Range - Gas, Refrigerator, Stainless Steel Appliances, Washer, Washer - Front Loading, Water Conditioner - Owned, Dryer - Front Loading, Dryer - Gas
Furnishings No
Fireplace Y
Window Features Screens,Double Pane,Double Hung
Appliance Built-In Microwave, Built-In Range, Dishwasher, Disposal, Energy Efficient Appliances, Humidifier, Oven - Double, Oven - Self Cleaning, Oven/Range - Gas, Refrigerator, Stainless Steel Appliances, Washer, Washer - Front Loading, Water Conditioner - Owned, Dryer - Front Loading, Dryer - Gas
Heat Source Natural Gas
Laundry Main Floor
Exterior
Garage Built In, Garage - Side Entry, Garage Door Opener, Inside Access, Oversized
Garage Spaces 9.0
Utilities Available Cable TV Available
Waterfront N
Water Access N
Roof Type Architectural Shingle
Accessibility None
Road Frontage Boro/Township
Parking Type Attached Garage, Driveway, On Street
Attached Garage 3
Total Parking Spaces 9
Garage Y
Building
Lot Description Adjoins - Open Space, Landscaping, Level, Open
Story 2
Foundation Concrete Perimeter
Sewer Public Sewer
Water Public
Architectural Style Traditional
Level or Stories 2
Additional Building Above Grade, Below Grade
New Construction N
Schools
School District Wilson
Others
Pets Allowed N
HOA Fee Include Common Area Maintenance
Senior Community No
Tax ID 49-4387-01-36-9115
Ownership Fee Simple
SqFt Source Assessor
Security Features Electric Alarm,Security System,Smoke Detector,Carbon Monoxide Detector(s)
Acceptable Financing Cash, Conventional, FHA, VA
Listing Terms Cash, Conventional, FHA, VA
Financing Cash,Conventional,FHA,VA
Special Listing Condition Standard
Read Less
Want to know what your home might be worth? Contact us for a FREE valuation!

Our team is ready to help you sell your home for the highest possible price ASAP

Bought with Kelly Spayd • Keller Williams Platinum Realty

"My job is to find and attract mastery-based agents to the office, protect the culture, and make sure everyone is happy! "





