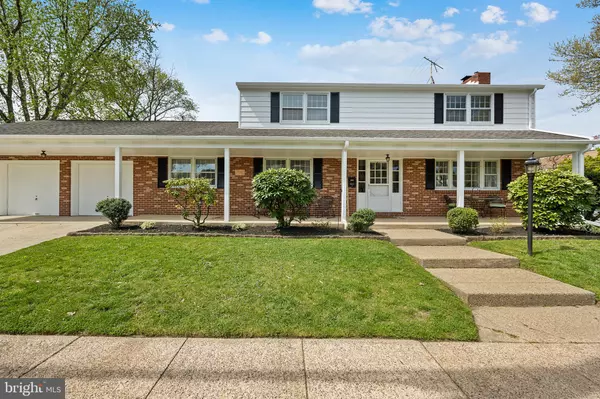$450,188
$459,188
2.0%For more information regarding the value of a property, please contact us for a free consultation.
1900 PROSPECT RIDGE BLVD Haddon Heights, NJ 08035
3 Beds
3 Baths
2,121 SqFt
Key Details
Sold Price $450,188
Property Type Single Family Home
Sub Type Detached
Listing Status Sold
Purchase Type For Sale
Square Footage 2,121 sqft
Price per Sqft $212
Subdivision None Available
MLS Listing ID NJCD2045748
Sold Date 05/25/23
Style Colonial
Bedrooms 3
Full Baths 2
Half Baths 1
HOA Y/N N
Abv Grd Liv Area 2,121
Originating Board BRIGHT
Year Built 1960
Annual Tax Amount $9,835
Tax Year 2022
Lot Size 6,251 Sqft
Acres 0.14
Lot Dimensions 50.00 x 125.00
Property Description
Don't look any further...here is your opportunity to be in the highly-rated Haddon Heights school system within a short distance of the beautiful Haddon Lake Park. Priced below other listed homes of a similar size, your future new home is listed below market with a 30K adjustment to allow for the building of your own dream kitchen. This custom built colonial offers freshly refinished, real hardwood flooring throughout. NO CARPET! The first floor features a living room with brick fireplace, formal dining room, separate family room, generously sized eat in kitchen, and a recently renovated powder room. The second floor offers the oversized primary bedroom with walk in closet, an updated primary bath with bidet toilet, a newly renovated hallway bathroom and 2 additional bedrooms. All of the bedrooms are roomy and do not have angled ceilings. And if that isn't enough there's more! There is a spacious oversized 2 car attached garage, 2 covered porches (one in the front and one in the back), a full ready-to- finish basement, and PLENTY of storage space in the attic off of the front bedroom. The interior and exterior have been freshly painted in 2023, hardwood floors also completely refinished in 2023. Since everything else has been done for you, it's all ready for you to move in and decide on your kitchen options.
Location
State NJ
County Camden
Area Haddon Heights Boro (20418)
Zoning RESIDENTIAL
Rooms
Basement Partial, Unfinished
Interior
Interior Features Attic, Built-Ins, Dining Area, Formal/Separate Dining Room, Kitchen - Eat-In, Stall Shower, Tub Shower, Walk-in Closet(s), Window Treatments, Wood Floors
Hot Water Natural Gas
Heating Forced Air
Cooling Central A/C
Flooring Hardwood
Fireplaces Number 1
Fireplaces Type Brick
Fireplace Y
Heat Source Natural Gas
Exterior
Garage Built In, Garage - Front Entry, Inside Access
Garage Spaces 6.0
Waterfront N
Water Access N
Roof Type Shingle
Accessibility None
Parking Type Attached Garage, Driveway, On Street
Attached Garage 2
Total Parking Spaces 6
Garage Y
Building
Lot Description Corner
Story 2
Foundation Block
Sewer Public Sewer
Water Public
Architectural Style Colonial
Level or Stories 2
Additional Building Above Grade, Below Grade
New Construction N
Schools
School District Haddon Heights Schools
Others
Senior Community No
Tax ID 18-00144-00010 01
Ownership Fee Simple
SqFt Source Assessor
Acceptable Financing Cash, Conventional, FHA, VA
Listing Terms Cash, Conventional, FHA, VA
Financing Cash,Conventional,FHA,VA
Special Listing Condition Standard
Read Less
Want to know what your home might be worth? Contact us for a FREE valuation!

Our team is ready to help you sell your home for the highest possible price ASAP

Bought with Michelle Marie Bishop • RE/MAX ONE Realty

"My job is to find and attract mastery-based agents to the office, protect the culture, and make sure everyone is happy! "





