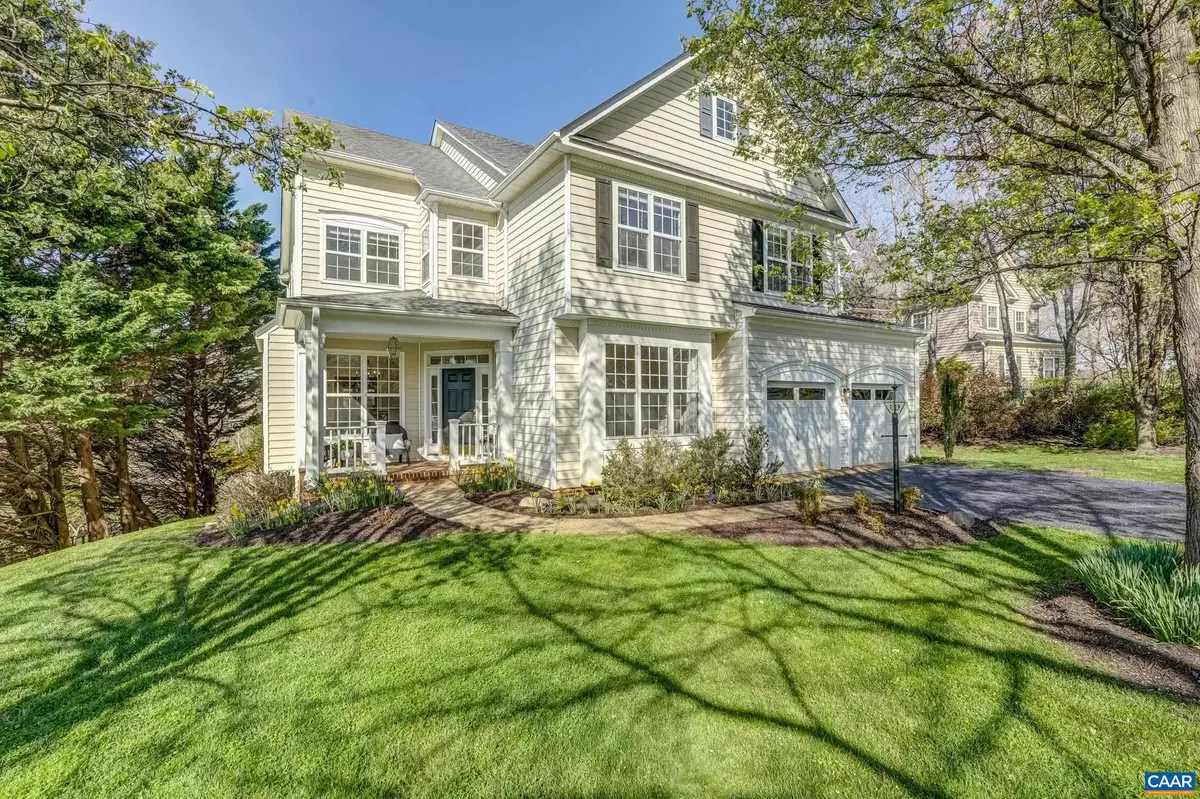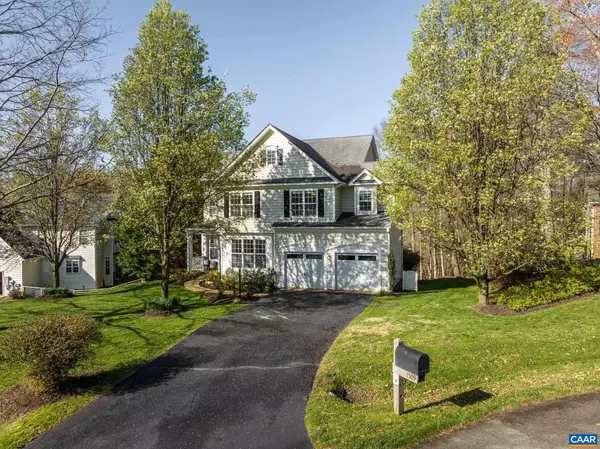$765,000
$779,000
1.8%For more information regarding the value of a property, please contact us for a free consultation.
1509 STILL MEADOW CV Charlottesville, VA 22901
6 Beds
4 Baths
3,771 SqFt
Key Details
Sold Price $765,000
Property Type Single Family Home
Sub Type Detached
Listing Status Sold
Purchase Type For Sale
Square Footage 3,771 sqft
Price per Sqft $202
Subdivision Still Meadow
MLS Listing ID 639986
Sold Date 05/18/23
Style Other
Bedrooms 6
Full Baths 3
Half Baths 1
Condo Fees $150
HOA Fees $99/qua
HOA Y/N Y
Abv Grd Liv Area 2,758
Originating Board CAAR
Year Built 1999
Annual Tax Amount $5,778
Tax Year 2023
Lot Size 0.510 Acres
Acres 0.51
Property Description
Immaculate Still Meadow cul-de-sac home backs up to acres of green space with great privacy. This beautiful home features an open floorplan with soaring foyer and sun-drenched rooms! Enjoy a large ?chef?s kitchen? with granite counters, tile backsplash, newer stainless steel appliances, ample counter/prep space and super-convenient pull-out pantry shelving. Kitchen opens to great room with gas fireplace. Hardwood floors throughout most of main level, ?newer? carpet on second floor, new whole house generator (2022), and a gorgeous custom four season screened porch (2021) with adjustable ?windows?, ceiling fans, and wall heaters. Enormous second floor primary suite with luxurious bath features heated floors. Four more spacious bedrooms, all with tons of natural light and great closet space. Enjoy the finished terrace level with a large rec room, bedroom and full bath with heated floors, all designed as a second living space with private entry. Walkout to expansive stone patio which overlooks private, wooded common area and Paine?s Lake. Still Meadow offers great amenities and trails with access to the Rivanna River. Located less than 10 minutes to UVA and downtown and centrally located to shopping, restaurants and more!,Granite Counter,Maple Cabinets,Fireplace in Great Room
Location
State VA
County Albemarle
Zoning PRD
Rooms
Other Rooms Living Room, Dining Room, Primary Bedroom, Kitchen, Foyer, Breakfast Room, Great Room, Laundry, Recreation Room, Primary Bathroom, Full Bath, Half Bath, Additional Bedroom
Basement Fully Finished, Walkout Level, Windows
Interior
Interior Features Walk-in Closet(s), WhirlPool/HotTub, Breakfast Area, Kitchen - Eat-In, Kitchen - Island, Pantry, Recessed Lighting, Primary Bath(s)
Heating Central
Cooling Programmable Thermostat, Central A/C
Flooring Carpet, Ceramic Tile, Hardwood, Vinyl
Fireplaces Type Gas/Propane
Equipment Dryer, Washer, Dishwasher, Disposal, Microwave, Refrigerator, Oven - Wall
Fireplace N
Window Features Screens,Double Hung
Appliance Dryer, Washer, Dishwasher, Disposal, Microwave, Refrigerator, Oven - Wall
Heat Source Natural Gas
Exterior
Garage Garage - Front Entry
Amenities Available Club House, Tot Lots/Playground, Tennis Courts, Community Center, Picnic Area, Swimming Pool, Jog/Walk Path
View Other, Trees/Woods
Roof Type Architectural Shingle
Accessibility None
Parking Type Attached Garage
Garage Y
Building
Lot Description Landscaping, Cul-de-sac
Story 2
Foundation Concrete Perimeter, Active Radon Mitigation
Sewer Public Sewer
Water Public
Architectural Style Other
Level or Stories 2
Additional Building Above Grade, Below Grade
Structure Type 9'+ Ceilings,Tray Ceilings,Vaulted Ceilings,Cathedral Ceilings
New Construction N
Schools
Elementary Schools Woodbrook
High Schools Albemarle
School District Albemarle County Public Schools
Others
HOA Fee Include Pool(s),Management,Trash
Ownership Other
Security Features Carbon Monoxide Detector(s),Smoke Detector
Special Listing Condition Standard
Read Less
Want to know what your home might be worth? Contact us for a FREE valuation!

Our team is ready to help you sell your home for the highest possible price ASAP

Bought with ERIN GARCIA • LORING WOODRIFF REAL ESTATE ASSOCIATES

"My job is to find and attract mastery-based agents to the office, protect the culture, and make sure everyone is happy! "





