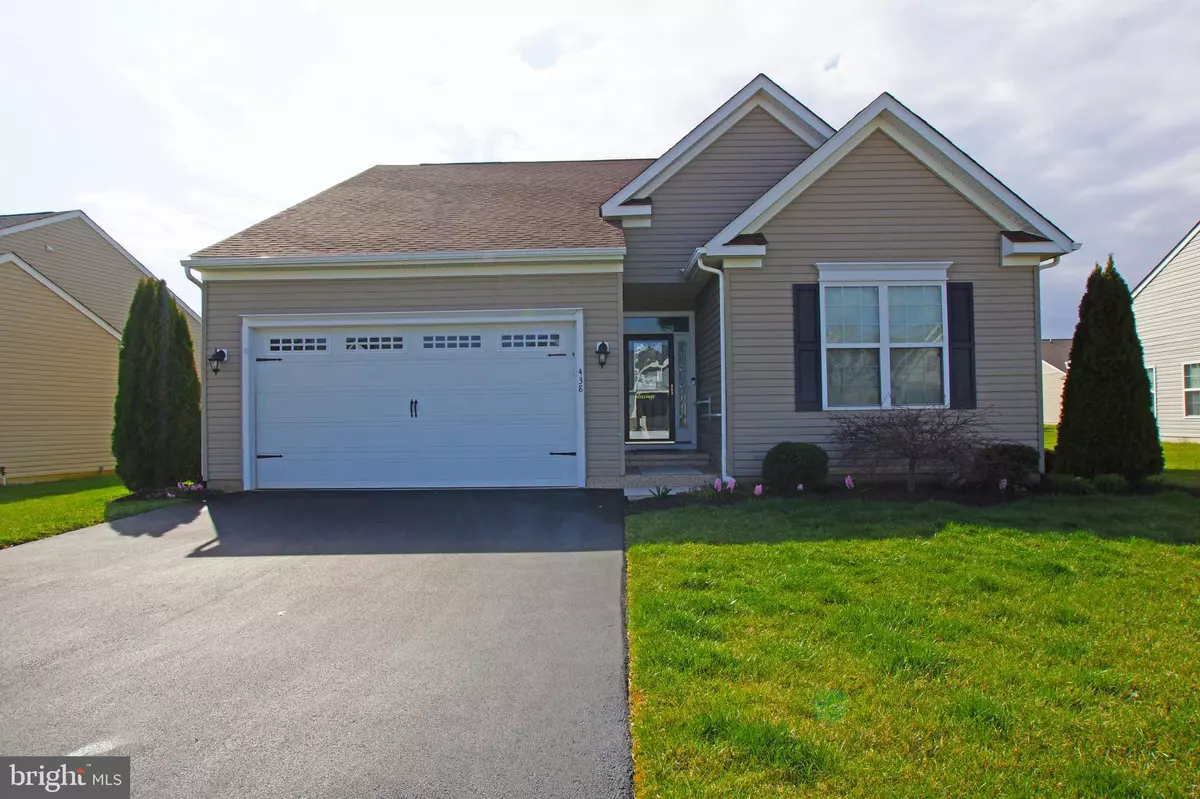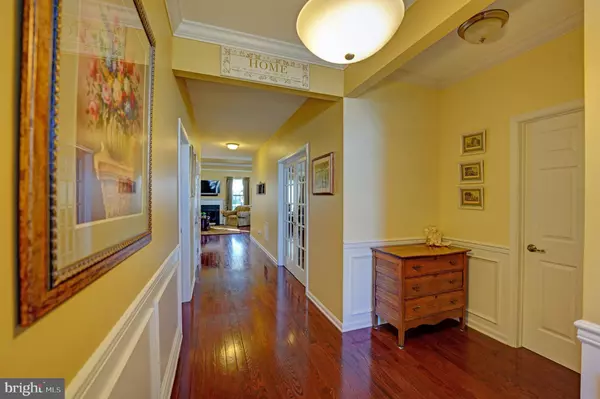$435,000
$438,000
0.7%For more information regarding the value of a property, please contact us for a free consultation.
438 NICKLAUS LN Magnolia, DE 19962
2 Beds
2 Baths
1,978 SqFt
Key Details
Sold Price $435,000
Property Type Single Family Home
Sub Type Detached
Listing Status Sold
Purchase Type For Sale
Square Footage 1,978 sqft
Price per Sqft $219
Subdivision Champions Club
MLS Listing ID DEKT2018422
Sold Date 05/18/23
Style Ranch/Rambler
Bedrooms 2
Full Baths 2
HOA Fees $223/mo
HOA Y/N Y
Abv Grd Liv Area 1,978
Originating Board BRIGHT
Year Built 2014
Annual Tax Amount $1,172
Tax Year 2022
Lot Size 9,391 Sqft
Acres 0.22
Lot Dimensions 80.39 x 127.96
Property Description
Welcome to 438 Nicklaus Lane Ln, Magnolia, Delaware! You will not want to miss your opportunity to own this beautiful two-bedroom, two-bathroom home located in the popular Champions’ Club at Jonathan’s Landing 55+ community. The home has an open floor plan, recessed lighting, wood floors throughout the home and plenty of room for family and friends. There is a trey ceiling over the living and dining room and a beautiful private sun room with access to a screened in porch and deck. The kitchen has stainless steel appliances, granite countertops and opens to the dining and living room. The master suite has a ceiling fan, a walk-in closet and a glass enclosed shower and double vanity. The home offers a second bedroom and bath in addition to a private office with lots of storage on the main floor. The yard has a built-in sprinkler system on a separate well to help keep your grass green! New A/C installed in 2022; new furnace installed 2023. The seller is open to selling some of the furniture and garage work bench. The Champions' Club community offers its residents a clubhouse, a community pool and many more amenities. Champions' Club is a sought-after 55+ community and is centrally located, close to shopping, Dover Air Force Base and Route 1. This is a great home. Schedule your tour today!
Location
State DE
County Kent
Area Caesar Rodney (30803)
Zoning AC
Rooms
Other Rooms Living Room, Dining Room, Bedroom 2, Kitchen, Bedroom 1, Sun/Florida Room, Laundry, Office, Bathroom 1, Bathroom 2, Screened Porch
Main Level Bedrooms 2
Interior
Interior Features Combination Kitchen/Dining, Breakfast Area, Built-Ins, Ceiling Fan(s), Floor Plan - Open, Family Room Off Kitchen, Pantry, Recessed Lighting, Upgraded Countertops, Wainscotting, Walk-in Closet(s), Window Treatments
Hot Water Electric
Heating Forced Air
Cooling Central A/C
Fireplaces Number 1
Fireplaces Type Electric, Gas/Propane
Equipment Built-In Microwave, Dishwasher, Disposal, Dryer, Oven - Wall, Stainless Steel Appliances, Stove, Trash Compactor, Washer
Fireplace Y
Appliance Built-In Microwave, Dishwasher, Disposal, Dryer, Oven - Wall, Stainless Steel Appliances, Stove, Trash Compactor, Washer
Heat Source Natural Gas
Exterior
Exterior Feature Deck(s), Screened, Porch(es)
Garage Additional Storage Area, Garage Door Opener
Garage Spaces 4.0
Waterfront N
Water Access N
Accessibility 36\"+ wide Halls
Porch Deck(s), Screened, Porch(es)
Parking Type Attached Garage, Driveway
Attached Garage 2
Total Parking Spaces 4
Garage Y
Building
Story 1
Foundation Block, Crawl Space
Sewer Public Sewer
Water Public
Architectural Style Ranch/Rambler
Level or Stories 1
Additional Building Above Grade, Below Grade
New Construction N
Schools
School District Caesar Rodney
Others
HOA Fee Include Common Area Maintenance,Lawn Maintenance,Recreation Facility,Snow Removal,Pool(s)
Senior Community Yes
Age Restriction 55
Tax ID NM-00-10503-02-7800-000
Ownership Fee Simple
SqFt Source Assessor
Special Listing Condition Standard
Read Less
Want to know what your home might be worth? Contact us for a FREE valuation!

Our team is ready to help you sell your home for the highest possible price ASAP

Bought with Matthew James Atkinson • Coldwell Banker Premier - Milford

"My job is to find and attract mastery-based agents to the office, protect the culture, and make sure everyone is happy! "





