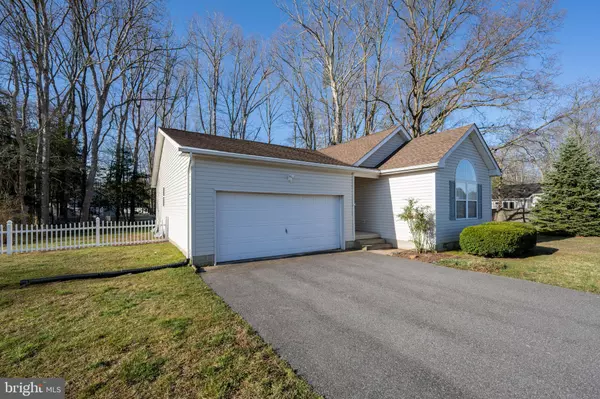$482,000
$525,000
8.2%For more information regarding the value of a property, please contact us for a free consultation.
24 OCEAN BREEZE DR Rehoboth Beach, DE 19971
3 Beds
2 Baths
1,652 SqFt
Key Details
Sold Price $482,000
Property Type Single Family Home
Sub Type Detached
Listing Status Sold
Purchase Type For Sale
Square Footage 1,652 sqft
Price per Sqft $291
Subdivision Rehoboth Shores
MLS Listing ID DESU2038114
Sold Date 05/05/23
Style Ranch/Rambler
Bedrooms 3
Full Baths 2
HOA Y/N N
Abv Grd Liv Area 1,652
Originating Board BRIGHT
Year Built 1997
Annual Tax Amount $1,402
Tax Year 2022
Lot Size 0.520 Acres
Acres 0.52
Lot Dimensions 109.00 x 130.00
Property Description
BRING YOUR BOAT or RV and store it on your OVER 1/2 ACRE LOT! Public Water and Sewer, NO HOA and LESS THAN 3 MILES TO THE BEACH! Great for a year round home or a vacation getaway. The open floor plan makes it easy to visit with your guests from the kitchen, family room, dining area and 4 season sunroom! There's also a partial unfinished basement which is great for storage, foosball table, workout/exercise area, and more. Just bring your imagination! There are 3 good sized bedrooms inside, with the front one boasting a vaulted ceiling and palladium window. Lots of natural light! The front bedroom and the second bedroom share the hall bath that separates them. The primary bedroom (with full bath) is in the back of the home (separate from the other bedrooms), giving any overnight guests their own space and privacy in the front of the house. There's enough room in the family room for you and your guests to rest and relax; Vaulted ceiling plus built in fireplace. If you enjoy GARDENING, store your tools in one of the 2 sheds and be ready to work in your garden in minutes. All your beach things can go in the other shed so you can use the 2 CAR ATTACHED GARAGE for your cars, bikes, work bench and more. The back yard is already FENCED too! Enjoy walking (or taking a short drive) to stores, restaurants, bus stop, and so much more? The location of this little-known small neighborhood fits that bill as well! Call to see this home and start living your beach life now! OPEN HOUSE SUNDAY APRIL 2nd - - 12 to 2:00 pm
Location
State DE
County Sussex
Area Lewes Rehoboth Hundred (31009)
Zoning AR-1
Rooms
Other Rooms Dining Room, Primary Bedroom, Bedroom 2, Bedroom 3, Family Room, Basement, Sun/Florida Room, Bathroom 2, Primary Bathroom
Basement Drainage System, Interior Access, Partial, Unfinished, Sump Pump
Main Level Bedrooms 3
Interior
Interior Features Breakfast Area, Carpet, Ceiling Fan(s), Combination Dining/Living, Combination Kitchen/Dining, Combination Kitchen/Living, Dining Area, Entry Level Bedroom, Family Room Off Kitchen, Floor Plan - Open, Kitchen - Eat-In, Pantry, Primary Bath(s), Tub Shower, Walk-in Closet(s), Window Treatments
Hot Water Electric
Heating Central, Forced Air, Programmable Thermostat
Cooling Central A/C
Flooring Carpet, Vinyl
Fireplaces Number 1
Fireplaces Type Fireplace - Glass Doors, Screen
Equipment Built-In Microwave, Dishwasher, Disposal, Dryer - Electric, Oven - Single, Refrigerator, Washer, Water Heater, Oven/Range - Gas, Range Hood
Furnishings No
Fireplace Y
Window Features Vinyl Clad
Appliance Built-In Microwave, Dishwasher, Disposal, Dryer - Electric, Oven - Single, Refrigerator, Washer, Water Heater, Oven/Range - Gas, Range Hood
Heat Source Propane - Leased
Laundry Dryer In Unit, Main Floor, Washer In Unit
Exterior
Exterior Feature Patio(s)
Garage Garage - Front Entry, Garage Door Opener, Inside Access
Garage Spaces 6.0
Fence Picket, Vinyl
Utilities Available Cable TV Available, Propane
Waterfront N
Water Access N
Roof Type Architectural Shingle
Accessibility 2+ Access Exits
Porch Patio(s)
Road Frontage State, Public
Attached Garage 2
Total Parking Spaces 6
Garage Y
Building
Lot Description Landscaping, Partly Wooded, Rear Yard, Front Yard, SideYard(s), Trees/Wooded
Story 1
Foundation Block, Permanent
Sewer Public Sewer
Water Public
Architectural Style Ranch/Rambler
Level or Stories 1
Additional Building Above Grade, Below Grade
Structure Type Dry Wall
New Construction N
Schools
High Schools Cape Henlopen
School District Cape Henlopen
Others
Pets Allowed Y
Senior Community No
Tax ID 334-13.00-1181.00
Ownership Fee Simple
SqFt Source Assessor
Acceptable Financing Cash, Conventional, FHA, VA
Listing Terms Cash, Conventional, FHA, VA
Financing Cash,Conventional,FHA,VA
Special Listing Condition Standard
Pets Description Cats OK, Dogs OK
Read Less
Want to know what your home might be worth? Contact us for a FREE valuation!

Our team is ready to help you sell your home for the highest possible price ASAP

Bought with MICHAEL RODRIGUEZ • Jack Lingo - Rehoboth

"My job is to find and attract mastery-based agents to the office, protect the culture, and make sure everyone is happy! "





