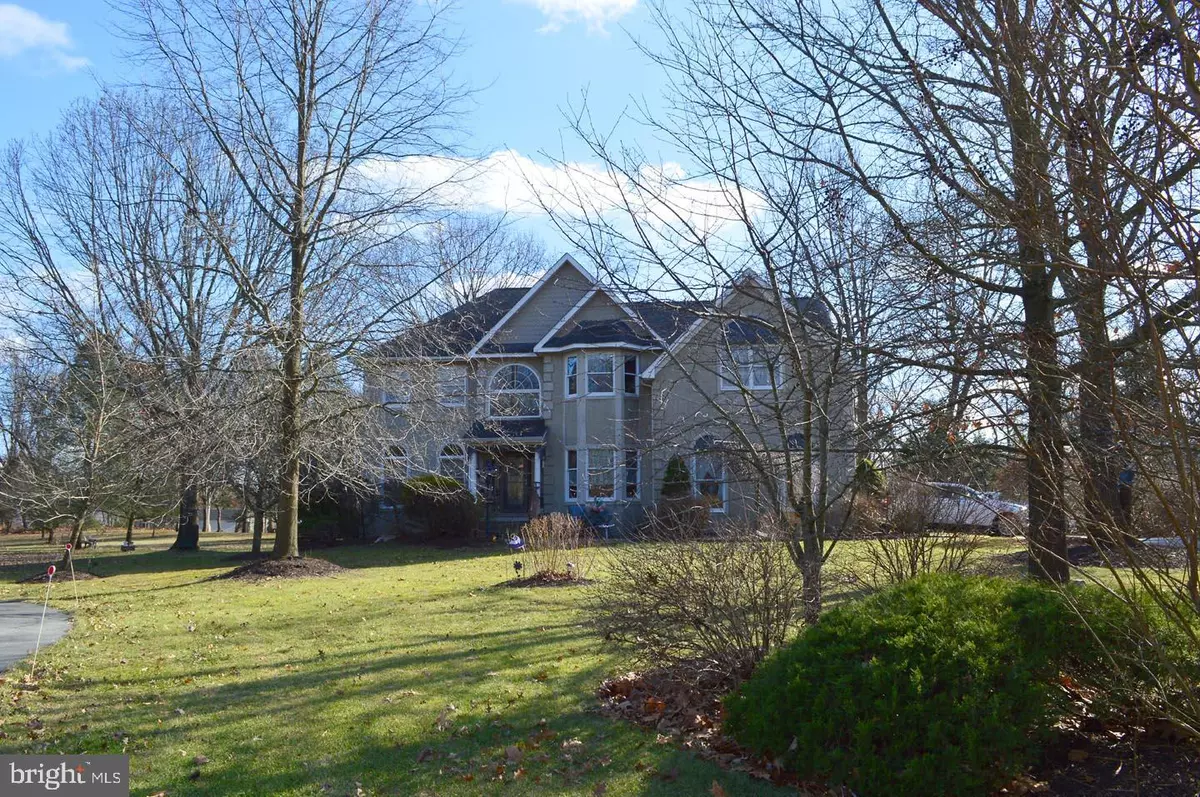$550,000
$575,000
4.3%For more information regarding the value of a property, please contact us for a free consultation.
5 ELLIS ALY Beverly, NJ 08010
4 Beds
3 Baths
3,452 SqFt
Key Details
Sold Price $550,000
Property Type Single Family Home
Sub Type Detached
Listing Status Sold
Purchase Type For Sale
Square Footage 3,452 sqft
Price per Sqft $159
Subdivision Pin Oaks
MLS Listing ID NJBL2039376
Sold Date 05/05/23
Style Colonial
Bedrooms 4
Full Baths 2
Half Baths 1
HOA Y/N N
Abv Grd Liv Area 3,452
Originating Board BRIGHT
Year Built 2005
Annual Tax Amount $12,663
Tax Year 2022
Lot Dimensions 109.00 x 0.00
Property Description
Custom built 4 bedroom, 2.5 bath Colonial now available in Edgewater Park. If you’re searching for that
perfect home in that perfect setting, look no further. Nestled on an acre +/-, in a cull-da-sac limits the
traffic and adds to a quieter and more relaxing atmosphere in which to enjoy your home. The homes
features appear immediately from the curb appeal to the entrance where you are greeted by a center
hall with hardwood floor and winding staircase leading to an expansive hallway on the second level
overlooking the two-story foyer. The hallway leads to a second staircase overlooking the first level
family room, with its Vaulted ceiling and gas fire place. Additional rooms on the first level include a
formal dining room with chair rail, formal living room, Office/den with French doors, half bath, (all with
crown molding) and a laundry room. The e/i/k offers, 42-inch cabinets, center island with cook top,
double oven, double door pantry, tiled floor, and access to the expansive deck overlooking the rear yard.
Second level offers w/w carpeted master bedroom with vaulted ceiling and sitting area, 3 closets, one a
walk-in, master bath with tiled floor, double bowl vanity, jacuzzi, and walk in shower. There are three
additional bedrooms with w/w carpet and large closets. The main bath offers a double sink vanity, tiled
floors and a tub/shower combo complete the second floor. The full basement offers a finished area
suitable for a second family room, game room, etc. The remaining portion offers additional space for
any purpose you find necessary. The attached two car garage and lengthy driveway provide off street
parking for 10+ cars. The expansive yard provides ample space to enjoy outside activity or just relax on
the large deck. Close to major highways, bridges, light rail for easy access to Philadelphia, NY and the Jersey Shore. Sale Contingent upon Seller finding Suitable Housing. OFFER AND ACCEPTANCE - SHOWINGS FOR BACK UP ONLY.
Location
State NJ
County Burlington
Area Edgewater Park Twp (20312)
Zoning RESIDENTIAL
Rooms
Other Rooms Living Room, Dining Room, Sitting Room, Bedroom 2, Bedroom 3, Bedroom 4, Kitchen, Family Room, Den, Bedroom 1, Laundry
Basement Partially Finished
Interior
Hot Water Natural Gas
Heating Other
Cooling Central A/C
Heat Source Natural Gas
Exterior
Garage Oversized, Garage Door Opener, Inside Access
Garage Spaces 2.0
Waterfront N
Water Access N
Roof Type Pitched,Shingle
Accessibility None
Parking Type Attached Garage
Attached Garage 2
Total Parking Spaces 2
Garage Y
Building
Story 2
Foundation Concrete Perimeter
Sewer On Site Septic
Water Public
Architectural Style Colonial
Level or Stories 2
Additional Building Above Grade, Below Grade
New Construction N
Schools
School District Beverly City
Others
Senior Community No
Tax ID 12-00403-00006 06
Ownership Fee Simple
SqFt Source Assessor
Special Listing Condition Standard
Read Less
Want to know what your home might be worth? Contact us for a FREE valuation!

Our team is ready to help you sell your home for the highest possible price ASAP

Bought with Nicholas John Toronto • Prime Realty Partners

"My job is to find and attract mastery-based agents to the office, protect the culture, and make sure everyone is happy! "





