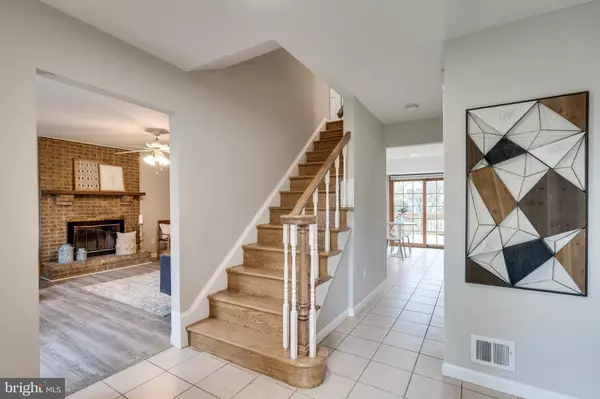$640,000
$589,900
8.5%For more information regarding the value of a property, please contact us for a free consultation.
1601 RAINBOW DR Silver Spring, MD 20905
4 Beds
4 Baths
2,096 SqFt
Key Details
Sold Price $640,000
Property Type Single Family Home
Sub Type Detached
Listing Status Sold
Purchase Type For Sale
Square Footage 2,096 sqft
Price per Sqft $305
Subdivision Good Hope Estates
MLS Listing ID MDMC2088120
Sold Date 05/03/23
Style Colonial
Bedrooms 4
Full Baths 3
Half Baths 1
HOA Y/N N
Abv Grd Liv Area 2,096
Originating Board BRIGHT
Year Built 1974
Annual Tax Amount $5,213
Tax Year 2023
Lot Size 0.297 Acres
Acres 0.3
Property Description
It’s fair to say, Your Search is OVER. 1601 Rainbow Drive is the answer to your prayers and presents the character you’ve been waiting for. This stunning Move-In Ready Colonial rests on a larger manicured corner lot, with a bright and inviting floor plan providing a flow conducive to comfortable living and entertaining - spanned across well over 3,000 square feet.
Make Yourself At-Home with the Main Level where you’ll find the Living and Dining Rooms, A Powder Room, a Family Room with Wood-Like Luxury Laminate Flooring and a Brick Fireplace, and finally an Eat-In Kitchen with Italian granite counters and views leading to a gorgeous New Deck and Rear Yard.
The Upper Level offers Four generously proportioned Bedrooms and 2 Full Bathrooms (Both with Jet-Tubs). The Owner’s suite includes an Ensuite Luxury Soaking Jet tub, Large Walk-In Closet, granite countertops vanity, and a separate shower.
Enjoy more recreational and living space in the large, fully finished basement with a Full Bathroom and Wet Bar. This home presents such charm and is nestled in Good Hope Estates community where there is a newly built Neighborhood Recreation Center with sports, fitness, and social activities and the Spencerville Local Park where there are endless outdoor activities offered to enjoy – all within walking distance.
Other key features include an attached, two-car garage accessible via mudroom, homes interior freshly repainted, New Hot water heater installed, Recently Serviced 2-Zoned HVAC System, a New Roof and an expansive driveway. And More Great News – NO HOA!
Location couldn’t be more convenient as its minutes away from MD-650, MD-108, MD-198, 495, US-29, the 200-ICC, and Public Transportation. Also, close proximity to FDA, Shopping, Parks, Restaurants, and Many Other Amenities.
Offers Deadline is SUNDAY April 16, 2023 8:30PM
Location
State MD
County Montgomery
Zoning RE1
Rooms
Basement Connecting Stairway, Other
Interior
Interior Features Bar, Breakfast Area, Built-Ins, Ceiling Fan(s), Dining Area, Family Room Off Kitchen, Floor Plan - Traditional, Kitchen - Eat-In, Wood Floors, WhirlPool/HotTub, Wet/Dry Bar, Soaking Tub, Kitchen - Gourmet, Recessed Lighting, Walk-in Closet(s)
Hot Water Oil
Heating Forced Air, Other
Cooling Central A/C
Flooring Hardwood, Heavy Duty, Laminated, Luxury Vinyl Plank, Other
Fireplaces Number 1
Fireplaces Type Brick, Screen, Other
Equipment Built-In Microwave, Water Heater, Washer, Stove, Refrigerator, Oven/Range - Electric, Disposal, Dishwasher, Dryer, Exhaust Fan, Extra Refrigerator/Freezer, Freezer, Icemaker, Microwave
Furnishings No
Fireplace Y
Appliance Built-In Microwave, Water Heater, Washer, Stove, Refrigerator, Oven/Range - Electric, Disposal, Dishwasher, Dryer, Exhaust Fan, Extra Refrigerator/Freezer, Freezer, Icemaker, Microwave
Heat Source Oil
Laundry Has Laundry, Main Floor, Washer In Unit
Exterior
Exterior Feature Deck(s)
Garage Additional Storage Area, Garage - Side Entry, Garage Door Opener, Inside Access, Oversized
Garage Spaces 8.0
Waterfront N
Water Access N
Roof Type Shingle
Accessibility None
Porch Deck(s)
Road Frontage City/County
Parking Type Attached Garage, Driveway
Attached Garage 2
Total Parking Spaces 8
Garage Y
Building
Story 3
Foundation Concrete Perimeter, Other
Sewer Public Sewer
Water Public
Architectural Style Colonial
Level or Stories 3
Additional Building Above Grade, Below Grade
New Construction N
Schools
School District Montgomery County Public Schools
Others
Pets Allowed Y
Senior Community No
Tax ID 160500378001
Ownership Fee Simple
SqFt Source Assessor
Acceptable Financing Conventional, FHA, VA, Other, Cash
Horse Property N
Listing Terms Conventional, FHA, VA, Other, Cash
Financing Conventional,FHA,VA,Other,Cash
Special Listing Condition Standard
Pets Description No Pet Restrictions
Read Less
Want to know what your home might be worth? Contact us for a FREE valuation!

Our team is ready to help you sell your home for the highest possible price ASAP

Bought with Endeg Abebe • Long & Foster Real Estate, Inc.

"My job is to find and attract mastery-based agents to the office, protect the culture, and make sure everyone is happy! "





