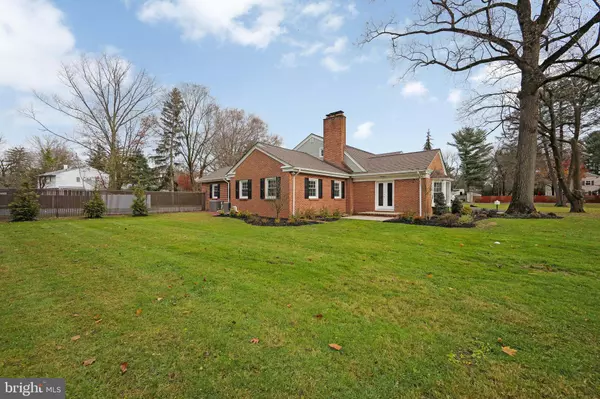$779,000
$779,000
For more information regarding the value of a property, please contact us for a free consultation.
Address not disclosed Beverly, NJ 08010
4 Beds
4 Baths
5,400 SqFt
Key Details
Sold Price $779,000
Property Type Single Family Home
Sub Type Detached
Listing Status Sold
Purchase Type For Sale
Square Footage 5,400 sqft
Price per Sqft $144
Subdivision None Available
MLS Listing ID NJBL2041252
Sold Date 04/28/23
Style Colonial
Bedrooms 4
Full Baths 3
Half Baths 1
HOA Y/N N
Abv Grd Liv Area 4,400
Originating Board BRIGHT
Year Built 1950
Annual Tax Amount $6,830
Tax Year 2022
Lot Size 1.679 Acres
Acres 1.68
Lot Dimensions 254.00 x 288
Property Description
This Absolutely stunning estate home has been fully updated! Pull into the circular drive and you will be amazed at the sheer size and beauty of this stately home. The grounds are lovely and have been beautifully landscaped. Step inside the large foyer, to the left is the large living room w/ gas fireplace and french doors. The powder room is also in this area. The dining room is on the right and features two built in cabinets, keeping the homes original character. Just beyond is the gourmet kitchen featuring white shaker style cabinets, quartz countertops, farm sink, tile backsplash, stainless steel appliance package and large window. The laundry room/butlers pantry is just next door with a wall of matching cabinets and quartz counters. Perfect for a coffee bar or additional storage of counter top appliances and serving dishes. A new washer and dryer are located in this large area with a wash basin. The family room is where you will relax, it features a wall of windows looking out into the large fenced exterior and pool area. There are two master suites, the first is located on the 1st floor and includes a large closet and marble tile bathroom. Two more spacious bedrooms are located on the main level. The 2nd floor master suite is huge and has an enormous 17'x19' closet. The master bathroom consists of marble tile flooring and walk in shower w/ seamless glass doors, white cabinetry and lighted mirrors. The basement is finished with matching engineered wood flooring and new gas fireplace. This home sits on just under 2 acres. The pool is gunite and has been fully restored with new tile, filter, coping, and a new safety cover, this area is fully fenced. A great home for a multi-generation family. The list of updates includes: new roof, siding, windows, gutters, wide plank, engineered hardwood flooring throughout, new kitchen, 3.5 bathrooms, electric service, sewer line, extensive landscaping with lighting and tree removal, 2 new gas fireplaces, newly finished basement, 2 new hvac systems, new Insta hot water heater, freshly painted, pool filter, safety cover, etc. Please the list of recent updates located in the document section.
Location
State NJ
County Burlington
Area Edgewater Park Twp (20312)
Zoning RES
Rooms
Other Rooms Bedroom 1
Basement Daylight, Full, Fully Finished
Main Level Bedrooms 3
Interior
Interior Features Built-Ins, Butlers Pantry, Carpet, Dining Area, Entry Level Bedroom, Kitchen - Gourmet, Pantry, Cedar Closet(s), Ceiling Fan(s), Floor Plan - Traditional, Primary Bath(s), Upgraded Countertops, Wood Floors
Hot Water Natural Gas
Heating Forced Air
Cooling Central A/C
Fireplaces Number 2
Fireplaces Type Gas/Propane
Equipment Built-In Microwave, Built-In Range, Dishwasher, Stainless Steel Appliances, Dryer - Gas, Energy Efficient Appliances, Instant Hot Water
Fireplace Y
Appliance Built-In Microwave, Built-In Range, Dishwasher, Stainless Steel Appliances, Dryer - Gas, Energy Efficient Appliances, Instant Hot Water
Heat Source Natural Gas
Laundry Main Floor, Washer In Unit, Dryer In Unit
Exterior
Garage Garage - Side Entry, Inside Access
Garage Spaces 22.0
Fence Partially, Privacy
Pool Gunite
Waterfront N
Water Access N
Accessibility None
Parking Type Attached Garage, Driveway
Attached Garage 2
Total Parking Spaces 22
Garage Y
Building
Lot Description Corner, Front Yard, Irregular, Landscaping, Rear Yard, SideYard(s)
Story 2
Foundation Block
Sewer Public Sewer
Water Public
Architectural Style Colonial
Level or Stories 2
Additional Building Above Grade, Below Grade
New Construction N
Schools
School District Edgewater Park Township Public Schools
Others
Senior Community No
Tax ID 12-01601-00036
Ownership Fee Simple
SqFt Source Estimated
Special Listing Condition Standard
Read Less
Want to know what your home might be worth? Contact us for a FREE valuation!

Our team is ready to help you sell your home for the highest possible price ASAP

Bought with Matthew Knighton • EXP Realty, LLC

"My job is to find and attract mastery-based agents to the office, protect the culture, and make sure everyone is happy! "





