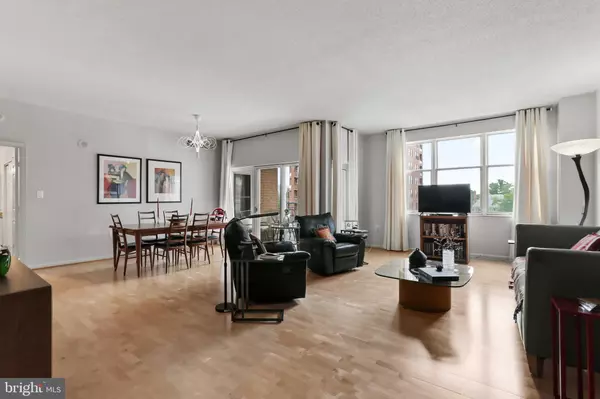$336,000
$349,000
3.7%For more information regarding the value of a property, please contact us for a free consultation.
3801 CANTERBURY RD #406 Baltimore, MD 21218
2 Beds
2 Baths
1,503 SqFt
Key Details
Sold Price $336,000
Property Type Condo
Sub Type Condo/Co-op
Listing Status Sold
Purchase Type For Sale
Square Footage 1,503 sqft
Price per Sqft $223
Subdivision The Colonnade
MLS Listing ID MDBA2059524
Sold Date 04/28/23
Style Contemporary
Bedrooms 2
Full Baths 2
Condo Fees $1,024/mo
HOA Y/N N
Abv Grd Liv Area 1,503
Originating Board BRIGHT
Year Built 1990
Annual Tax Amount $6,384
Tax Year 2023
Property Description
Easy to enjoy this bright, open unit. Magical little balcony/terrace for herb growing, morning coffee and solving wordel and the Sunday Times puzzle. Two covered parking spaces with power charging station for electric vehicles. Meal service, and space for guests available from adjacent luxury hotel. New flooring in living room and dining room.
Owners reside here for long period because the staff is friendly and the amenities are oh so nice. Convenient to dining, learning, Stony Run. Indulge and enjoy!
Location
State MD
County Baltimore City
Zoning R-10
Rooms
Other Rooms Living Room, Dining Room, Primary Bedroom, Bedroom 2, Kitchen
Main Level Bedrooms 2
Interior
Hot Water Electric
Heating Heat Pump(s)
Cooling Central A/C
Equipment Built-In Microwave, Cooktop, Dishwasher, Disposal, Oven - Wall, Refrigerator, Washer/Dryer Stacked
Fireplace N
Appliance Built-In Microwave, Cooktop, Dishwasher, Disposal, Oven - Wall, Refrigerator, Washer/Dryer Stacked
Heat Source Electric
Exterior
Exterior Feature Balcony
Garage Underground
Garage Spaces 2.0
Amenities Available Security, Exercise Room
Waterfront N
Water Access N
Accessibility Elevator
Porch Balcony
Parking Type Attached Garage
Attached Garage 2
Total Parking Spaces 2
Garage Y
Building
Story 1
Unit Features Hi-Rise 9+ Floors
Sewer Public Sewer
Water Public
Architectural Style Contemporary
Level or Stories 1
Additional Building Above Grade, Below Grade
New Construction N
Schools
School District Baltimore City Public Schools
Others
Pets Allowed Y
HOA Fee Include Common Area Maintenance,Custodial Services Maintenance,Ext Bldg Maint,Management,Trash,Water,Sewer,Snow Removal
Senior Community No
Tax ID 0312183695A109
Ownership Condominium
Security Features Desk in Lobby,Doorman
Special Listing Condition Standard
Pets Description Size/Weight Restriction
Read Less
Want to know what your home might be worth? Contact us for a FREE valuation!

Our team is ready to help you sell your home for the highest possible price ASAP

Bought with Robert J Chew • Berkshire Hathaway HomeServices PenFed Realty

"My job is to find and attract mastery-based agents to the office, protect the culture, and make sure everyone is happy! "





