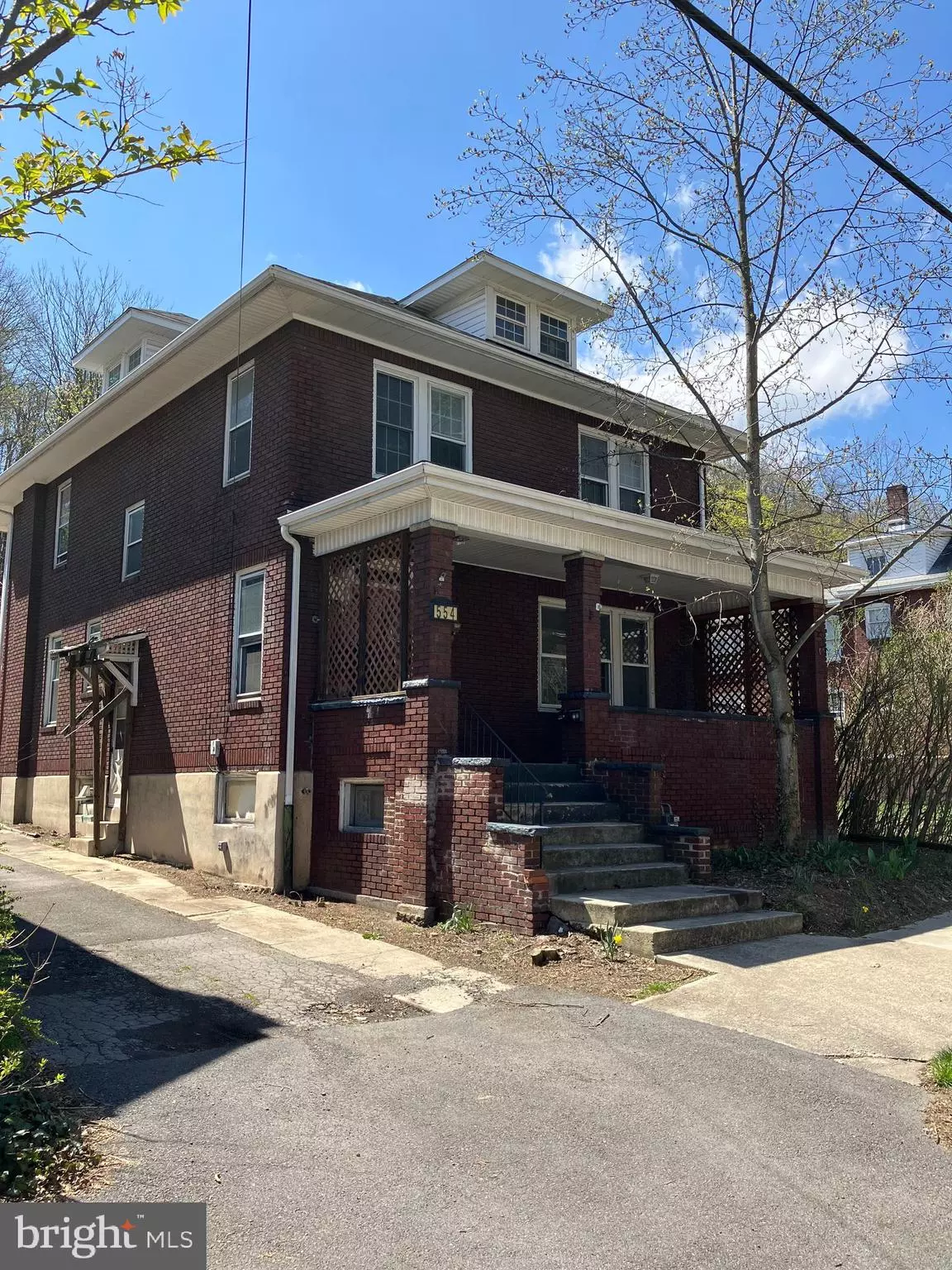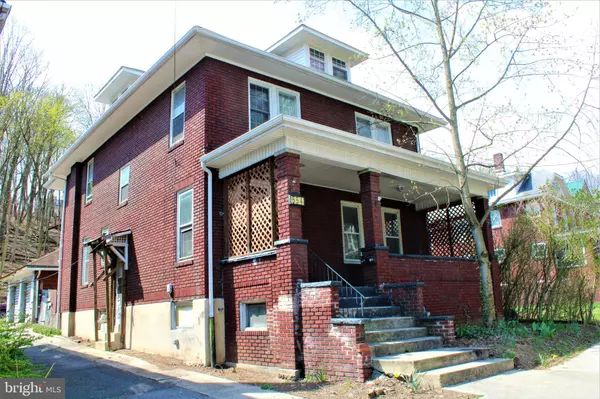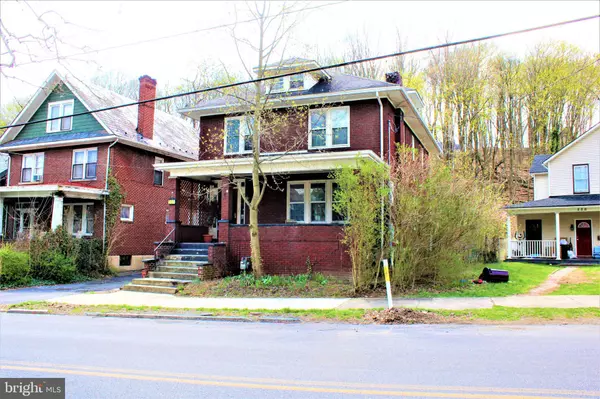$87,000
$95,000
8.4%For more information regarding the value of a property, please contact us for a free consultation.
554 GREENE ST Cumberland, MD 21502
4 Beds
1 Bath
2,240 SqFt
Key Details
Sold Price $87,000
Property Type Single Family Home
Sub Type Detached
Listing Status Sold
Purchase Type For Sale
Square Footage 2,240 sqft
Price per Sqft $38
Subdivision West Side
MLS Listing ID MDAL2005742
Sold Date 04/19/23
Style Bi-level
Bedrooms 4
Full Baths 1
HOA Y/N N
Abv Grd Liv Area 2,240
Originating Board BRIGHT
Year Built 1920
Annual Tax Amount $1,889
Tax Year 2023
Lot Size 4,101 Sqft
Acres 0.09
Property Description
SOLID BRICK HOME AWAITING SOMEONE TO MAKE IT SHINE AGAIN - REPLACEMENT WINDOWS - 200 AMP SERVICE PANEL -DETACHED 2 CAR GARAGE - GAS FIREPLACE IN THE LIVING ROOM - A DEN/OFFICE AREA IS LOCATED ON THE MAIN LEVEL AND HAS BUILT IN BOOKCASES FRENCH DOORS -POCKET DOORS FROM THE LIVING ROOM TO THE FORMAL DINING ROOM- OAK FLOORS NEED REFINISHED BUT COULD BE BEAUTIFUL - FULL WALK-UP ATTIC WHICH COULD BE FINISHED FOR ADDITONAL LIVING SPACE-LARGE COVERED FRONT AND REAR PORCHES- PARTIALLY FENCED YARD-FULL BASEMENT JUST TO NAME A FEW OF THE GREAT FEATURES- THIS HOME WAS BUILT WELL AND IS CLOSE TO I-68 EAST AND WEST, CLOSE TO A SCHOOL AND MEDICAL FACILITIES-CONVENIENCE STORES AND SHOPPING -RESTAURANT - DO NOT MISS THIS ONE! BEING SOLD AS IS TO SETTLE AN ESTATE. THE DRIVEWAY IS SHARED ACCESS TO THE GARAGE
Location
State MD
County Allegany
Area W Cumberland - Allegany County (Mdal3)
Zoning RESID
Rooms
Other Rooms Living Room, Dining Room, Primary Bedroom, Bedroom 2, Bedroom 3, Bedroom 4, Kitchen, Den, Foyer
Basement Connecting Stairway, Outside Entrance, Unfinished
Interior
Interior Features Built-Ins, Carpet, Ceiling Fan(s), Dining Area, Kitchen - Country, Wood Floors
Hot Water Natural Gas
Heating Radiator
Cooling Ceiling Fan(s)
Flooring Carpet, Wood
Fireplaces Number 1
Fireplaces Type Brick, Fireplace - Glass Doors
Equipment Dishwasher, Dryer, Oven/Range - Gas, Washer, Water Heater
Furnishings No
Fireplace Y
Window Features Double Pane
Appliance Dishwasher, Dryer, Oven/Range - Gas, Washer, Water Heater
Heat Source Natural Gas
Laundry Basement
Exterior
Exterior Feature Porch(es)
Garage Garage - Front Entry
Garage Spaces 2.0
Waterfront N
Water Access N
Accessibility None
Porch Porch(es)
Total Parking Spaces 2
Garage Y
Building
Lot Description Backs - Open Common Area
Story 2
Foundation Concrete Perimeter
Sewer Public Sewer
Water Public
Architectural Style Bi-level
Level or Stories 2
Additional Building Above Grade, Below Grade
Structure Type Paneled Walls,Plaster Walls
New Construction N
Schools
School District Allegany County Public Schools
Others
Senior Community No
Tax ID 0106039235
Ownership Fee Simple
SqFt Source Assessor
Acceptable Financing Cash, Conventional
Listing Terms Cash, Conventional
Financing Cash,Conventional
Special Listing Condition Standard
Read Less
Want to know what your home might be worth? Contact us for a FREE valuation!

Our team is ready to help you sell your home for the highest possible price ASAP

Bought with Stephen MacGray • Charis Realty Group

"My job is to find and attract mastery-based agents to the office, protect the culture, and make sure everyone is happy! "





