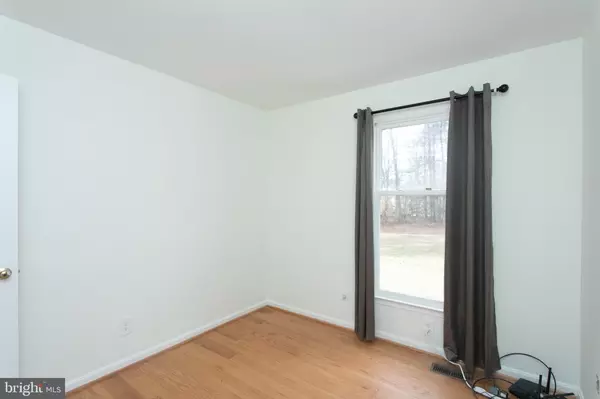$515,000
$515,000
For more information regarding the value of a property, please contact us for a free consultation.
60 CLAY HAMMOND RD Prince Frederick, MD 20678
5 Beds
3 Baths
3,530 SqFt
Key Details
Sold Price $515,000
Property Type Single Family Home
Sub Type Detached
Listing Status Sold
Purchase Type For Sale
Square Footage 3,530 sqft
Price per Sqft $145
Subdivision None Available
MLS Listing ID MDCA2010214
Sold Date 04/18/23
Style Cape Cod,Colonial
Bedrooms 5
Full Baths 2
Half Baths 1
HOA Y/N N
Abv Grd Liv Area 2,488
Originating Board BRIGHT
Year Built 1982
Annual Tax Amount $4,478
Tax Year 2022
Lot Size 3.050 Acres
Acres 3.05
Property Description
This beautiful and inviting 3,500+, 3 level Cape Cod is situated on over three acres surrounded on all sides by a buffer of trees creating a peaceful, secluded setting.
Enter the home from the lovely brick porch and feel immediately at home. Gleaming hardwood floors greet you at the foyer and continue throughout the main level. Turn right through a set of double doors to the perfect space for an office, sitting room or additional bedroom. A second door leads to the spacious main level primary bedroom with en suite bath. The stunning remodeled bath features double sinks, a roomy shower, marble tiled floors, bright white cabinets and updated lighting. Take in the large walk-in bedroom closet with functional built in shelving.
Turning left from the foyer you enter into the gorgeous living room with a cozy fireplace and a tranquil view of the front yard. Continue through the double pocket doors leading to the generous sized dining room. The functional kitchen is the heart of the home complete with a large customized granite island, stainless steel appliances, sparkling granite counter tops, ceramic tiled floors, striking soft close cherry cabinets and drawers, under cabinet counter lights, built-in microwave and wall oven, a sleek island cooktop and a breakfast bar with stools. Enjoy meals by the second fireplace and take in views of the vast backyard through the double glass sliding doors. Find an adorable half bath for your guests just off the kitchen. Laundry room includes more cabinets matching the kitchen and a convenient utility sink. The oversized two car garage will impress.
Back to the foyer, climb the stately staircase to find 3 additional airy bedrooms and another fully remodeled bath. Hardwood throughout upper level as well. And for an added bonus, find an additional hook-up for a second washer and dryer/laundry room. You will never run out of storage space in this home. Check out the two additional attic/over-garage spaces that will wow you!
Head downstairs to the ginormous brand new remodeled basement with attractive light-colored vinyl plank wood floors. A separate finished area would be the ideal space for a home gym or gaming room. The unfinished space is clean and spotless and provides even more storage space.
Continue outside to explore the peaceful and serene 3+ acre outdoor setting. A circular driveway provides ample parking for guests. An expansive concrete patio is the perfect place to set up the bar-b-que. Pets will love to romp in the enclosed, fenced area. And why buy eggs when you can raise your own in the chicken coop? Conveniently located near shopping, dining, commuter routes-this property will check all of your boxes. ONE YEAR HOME WARRANTY INCLUDED. Call your agent or book a tour with me today.
Location
State MD
County Calvert
Zoning RUR
Rooms
Basement Partially Finished
Main Level Bedrooms 2
Interior
Interior Features Attic, Built-Ins, Ceiling Fan(s), Combination Kitchen/Dining, Dining Area, Entry Level Bedroom, Floor Plan - Traditional, Kitchen - Eat-In, Kitchen - Island, Primary Bath(s), Recessed Lighting, Upgraded Countertops, Walk-in Closet(s), Window Treatments, Wood Floors
Hot Water Oil
Heating Heat Pump(s)
Cooling Central A/C
Flooring Hardwood
Fireplaces Number 2
Equipment Built-In Microwave, Cooktop, Dishwasher, Washer, Dryer, Refrigerator, Icemaker, Oven - Wall, Stainless Steel Appliances, Water Heater
Appliance Built-In Microwave, Cooktop, Dishwasher, Washer, Dryer, Refrigerator, Icemaker, Oven - Wall, Stainless Steel Appliances, Water Heater
Heat Source Oil
Exterior
Garage Additional Storage Area, Oversized
Garage Spaces 2.0
Waterfront N
Water Access N
Roof Type Asphalt
Accessibility None
Parking Type Driveway, Attached Garage
Attached Garage 2
Total Parking Spaces 2
Garage Y
Building
Story 3
Foundation Permanent
Sewer Private Septic Tank
Water Well
Architectural Style Cape Cod, Colonial
Level or Stories 3
Additional Building Above Grade, Below Grade
New Construction N
Schools
Elementary Schools Calvert
Middle Schools Plum Point
High Schools Huntingtown
School District Calvert County Public Schools
Others
Senior Community No
Tax ID 0502047837
Ownership Fee Simple
SqFt Source Assessor
Special Listing Condition Standard
Read Less
Want to know what your home might be worth? Contact us for a FREE valuation!

Our team is ready to help you sell your home for the highest possible price ASAP

Bought with Sarah A. Reynolds • Keller Williams Chantilly Ventures, LLC

"My job is to find and attract mastery-based agents to the office, protect the culture, and make sure everyone is happy! "





