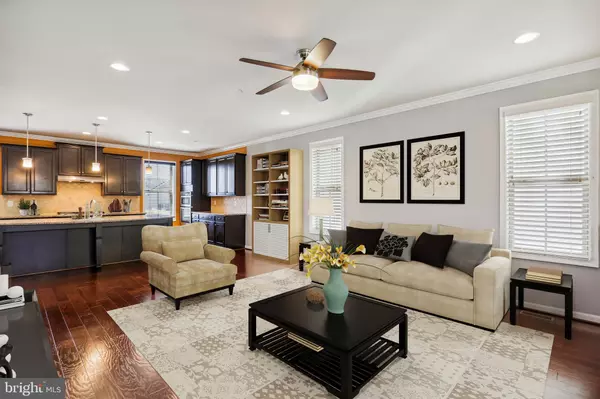$605,000
$610,000
0.8%For more information regarding the value of a property, please contact us for a free consultation.
22534 BROADWAY AVE Clarksburg, MD 20871
4 Beds
4 Baths
2,453 SqFt
Key Details
Sold Price $605,000
Property Type Townhouse
Sub Type End of Row/Townhouse
Listing Status Sold
Purchase Type For Sale
Square Footage 2,453 sqft
Price per Sqft $246
Subdivision Cabin Branch
MLS Listing ID MDMC2084410
Sold Date 04/18/23
Style Colonial
Bedrooms 4
Full Baths 3
Half Baths 1
HOA Fees $90/mo
HOA Y/N Y
Abv Grd Liv Area 1,978
Originating Board BRIGHT
Year Built 2017
Annual Tax Amount $5,616
Tax Year 2022
Lot Size 2,737 Sqft
Acres 0.06
Property Description
For Security Reasons No Videoing, Tele-Conferencing, Zoom, etc of the property is permitted, No Exceptions! Winchester Home Maxwell Model End Unit in Cabin Branch. Brick front, vinyl siding, and low maintenance exterior PVC trim. Freshly painted and new wall to wall carpet on the bedroom level. Great Room is open to the dining room and kitchen, which is perfect for entertaining. The main level has gleaming plank hardwood floors. The center isle kitchen has a breakfast bar, pantry closet, 42" cabinetry with upgraded granite counters and stainless steel appliances. The upper level offers a primary bedroom with a walk-in closet and primary bath. Two additional bedrooms, full bath, and a laundry closet complete the upper level. The finished lower level has a foyer entrance, 4th bedroom, full bath, and access to the rear two-car garage. Cabin Branch has so many amenities including the nearby Clarksburg Premium Outlet, CVS store, and more. A new elementary school is opening in the fall. One year home warranty!
Location
State MD
County Montgomery
Zoning CRT0.
Rooms
Other Rooms Dining Room, Primary Bedroom, Bedroom 2, Bedroom 3, Bedroom 4, Kitchen, Foyer, Great Room
Basement Connecting Stairway, Daylight, Partial, Fully Finished, Garage Access, Heated, Outside Entrance, Interior Access, Poured Concrete, Walkout Level, Walkout Stairs, Windows
Interior
Interior Features Carpet, Ceiling Fan(s), Crown Moldings, Dining Area, Floor Plan - Traditional, Kitchen - Island, Kitchen - Eat-In, Pantry, Primary Bath(s), Recessed Lighting, Soaking Tub, Tub Shower, Upgraded Countertops, Walk-in Closet(s), Wood Floors
Hot Water Natural Gas
Heating Forced Air
Cooling Ceiling Fan(s), Central A/C
Flooring Fully Carpeted, Hardwood, Ceramic Tile
Equipment Built-In Microwave, Cooktop, Dishwasher, Disposal, Dryer, Exhaust Fan, Icemaker, Microwave, Oven - Double, Oven - Wall, Oven/Range - Electric, Range Hood, Refrigerator, Stainless Steel Appliances, Washer, Water Heater
Fireplace N
Appliance Built-In Microwave, Cooktop, Dishwasher, Disposal, Dryer, Exhaust Fan, Icemaker, Microwave, Oven - Double, Oven - Wall, Oven/Range - Electric, Range Hood, Refrigerator, Stainless Steel Appliances, Washer, Water Heater
Heat Source Natural Gas
Laundry Upper Floor
Exterior
Exterior Feature Deck(s)
Garage Basement Garage, Garage - Rear Entry, Garage Door Opener, Inside Access
Garage Spaces 4.0
Waterfront N
Water Access N
View Scenic Vista, Street
Accessibility None
Porch Deck(s)
Parking Type Attached Garage, Driveway
Attached Garage 2
Total Parking Spaces 4
Garage Y
Building
Story 3
Foundation Concrete Perimeter
Sewer Public Sewer
Water Public
Architectural Style Colonial
Level or Stories 3
Additional Building Above Grade, Below Grade
New Construction N
Schools
Elementary Schools Clarksburg
Middle Schools Rocky Hill
High Schools Clarksburg
School District Montgomery County Public Schools
Others
Senior Community No
Tax ID 160203756720
Ownership Fee Simple
SqFt Source Assessor
Special Listing Condition Standard
Read Less
Want to know what your home might be worth? Contact us for a FREE valuation!

Our team is ready to help you sell your home for the highest possible price ASAP

Bought with Ashley Elizabeth Hoyer • Redfin Corp

"My job is to find and attract mastery-based agents to the office, protect the culture, and make sure everyone is happy! "





