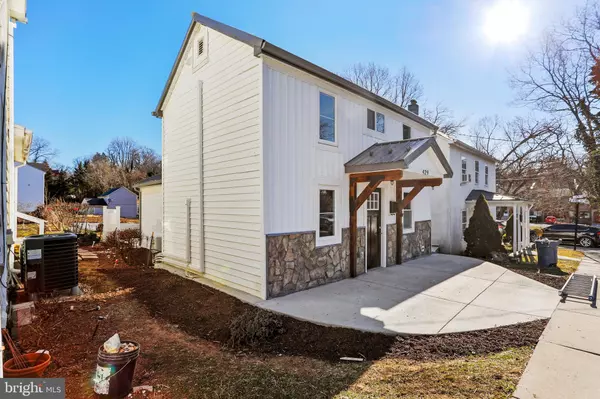$214,900
$214,900
For more information regarding the value of a property, please contact us for a free consultation.
429 S LAWRENCE ST Charles Town, WV 25414
2 Beds
2 Baths
1,040 SqFt
Key Details
Sold Price $214,900
Property Type Single Family Home
Sub Type Detached
Listing Status Sold
Purchase Type For Sale
Square Footage 1,040 sqft
Price per Sqft $206
Subdivision Charles Town Corporation
MLS Listing ID WVJF2006822
Sold Date 04/07/23
Style Bungalow
Bedrooms 2
Full Baths 2
HOA Y/N N
Abv Grd Liv Area 1,040
Originating Board BRIGHT
Year Built 1930
Tax Year 2022
Lot Size 3,149 Sqft
Acres 0.07
Property Description
Cute as can be just 2 blocks to downtown shopping, restaurants, farmers market, festivals, and everything downtown Charles Town has to offer. This FULLY renovated home has new roof, new windows, water heater, HVAC, new electric, new plumbing, new appliances, new doors, new baths, etc...all in 2022-2023. You name it and it was addressed in this home. Home is perfect as an Air B and B or Vacation rental or the cutest little house on the block (my opinion as the owner). We put so much time and attention into the vertical board and batten vinyl siding, stone work, white oak milled porch posts, iron plant hangers and brackets, patios on front and rear, privacy fencing, and so much more. We even created a two car parking pad with recorded easement in the rear with paver stepping stones to the rear door. This home is ready to go and fully renovated with care and concern. We may have over done it, but it'll be great for the new owner!
Location
State WV
County Jefferson
Zoning 101
Rooms
Other Rooms Primary Bedroom, Kitchen, Family Room, Foyer, Storage Room, Bathroom 1, Primary Bathroom
Main Level Bedrooms 1
Interior
Interior Features Attic, Breakfast Area, Entry Level Bedroom, Family Room Off Kitchen, Floor Plan - Open
Hot Water Electric
Heating Heat Pump(s), Wall Unit
Cooling Central A/C, Heat Pump(s), Wall Unit
Flooring Luxury Vinyl Plank, Hardwood
Equipment Built-In Microwave, Dishwasher, Dryer, Oven - Self Cleaning, Stainless Steel Appliances, Washer - Front Loading, Washer/Dryer Stacked, Water Heater
Fireplace N
Window Features Double Pane,Double Hung,Casement
Appliance Built-In Microwave, Dishwasher, Dryer, Oven - Self Cleaning, Stainless Steel Appliances, Washer - Front Loading, Washer/Dryer Stacked, Water Heater
Heat Source Electric
Laundry Main Floor
Exterior
Exterior Feature Patio(s), Porch(es)
Garage Spaces 2.0
Utilities Available Above Ground, Cable TV, Electric Available, Phone, Phone Available
Waterfront N
Water Access N
View City
Roof Type Metal
Accessibility 2+ Access Exits, Entry Slope <1'
Porch Patio(s), Porch(es)
Parking Type Driveway, On Street
Total Parking Spaces 2
Garage N
Building
Lot Description Cleared
Story 2
Foundation Crawl Space
Sewer Public Sewer
Water Public
Architectural Style Bungalow
Level or Stories 2
Additional Building Above Grade, Below Grade
Structure Type 2 Story Ceilings,Dry Wall
New Construction N
Schools
Elementary Schools Page Jackson
Middle Schools Charles Town
High Schools Washington
School District Jefferson County Schools
Others
Senior Community No
Tax ID 03 4009800000000
Ownership Fee Simple
SqFt Source Assessor
Acceptable Financing Cash, Conventional, FHA, USDA, VA, VHDA
Horse Property N
Listing Terms Cash, Conventional, FHA, USDA, VA, VHDA
Financing Cash,Conventional,FHA,USDA,VA,VHDA
Special Listing Condition Standard
Read Less
Want to know what your home might be worth? Contact us for a FREE valuation!

Our team is ready to help you sell your home for the highest possible price ASAP

Bought with Mary Ellen Mahoney • Long & Foster Real Estate, Inc.

"My job is to find and attract mastery-based agents to the office, protect the culture, and make sure everyone is happy! "





