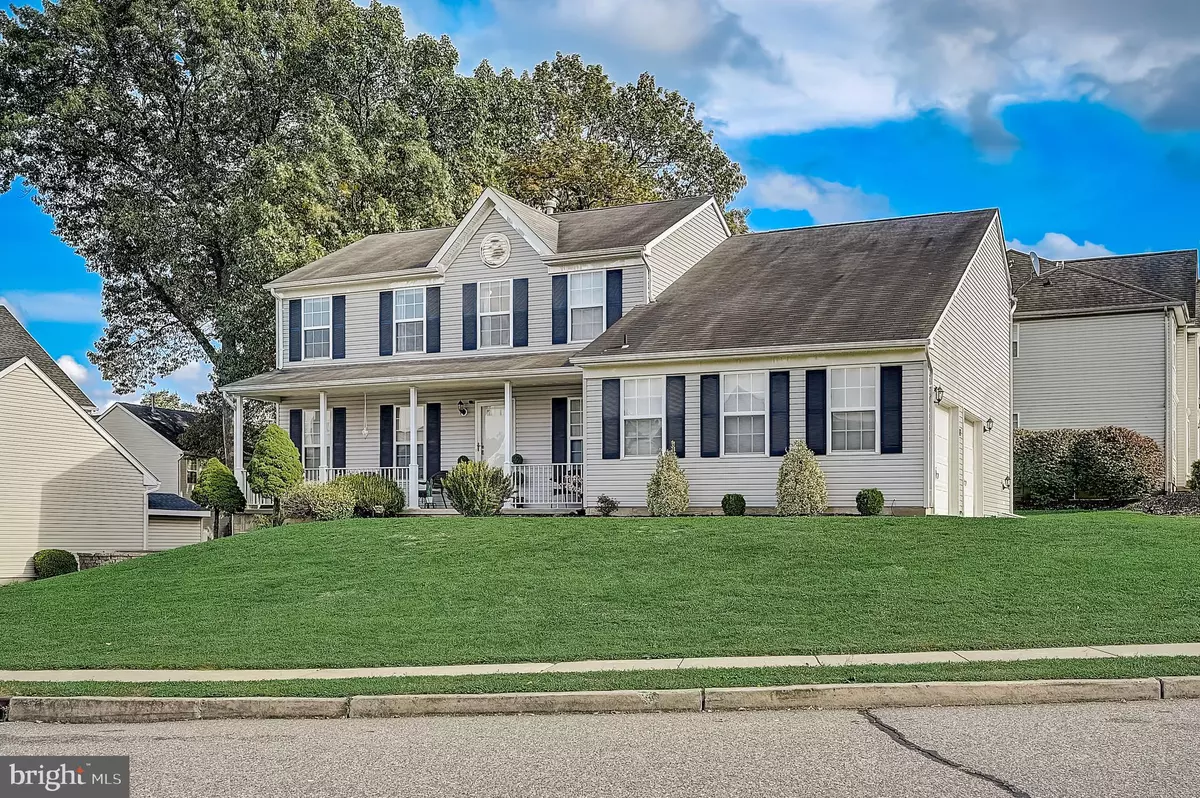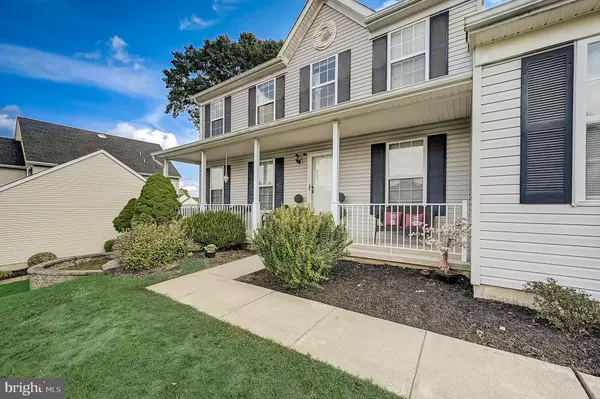$535,000
$545,000
1.8%For more information regarding the value of a property, please contact us for a free consultation.
17 SILVERWOOD DR Riverside, NJ 08075
4 Beds
4 Baths
2,272 SqFt
Key Details
Sold Price $535,000
Property Type Single Family Home
Sub Type Detached
Listing Status Sold
Purchase Type For Sale
Square Footage 2,272 sqft
Price per Sqft $235
Subdivision Forest Hills
MLS Listing ID NJBL2035948
Sold Date 04/03/23
Style Colonial
Bedrooms 4
Full Baths 2
Half Baths 2
HOA Fees $25/ann
HOA Y/N Y
Abv Grd Liv Area 2,272
Originating Board BRIGHT
Year Built 2001
Annual Tax Amount $12,125
Tax Year 2022
Lot Size 0.280 Acres
Acres 0.28
Lot Dimensions 0.00 x 0.00
Property Description
This beautiful Colonial in Forest Hills will surely impress. This home is located at the beginning of the cul-de-sac, 4 bedrooms, a total of 4 bathrooms(2 full, 2 half), 2- car garage, and many other modern features. Living room to your left, powder room to your right, hallway that leads you to the kitchen. The kitchen features stainless steel appliances, a lot of cabinet space, peninsula, sliding door that leads you to the composite wood deck, great for outdoor gatherings. Also on the main floor you will find a formal dining room, family room, powder room, living room. Upstairs you have 4 spacious bedrooms, 2 full bathrooms, one of them in the master bedroom, features double sink, a shower and tub. Master bedroom also has the walk in closet you always dreamed of.
Below grade you have a fully finished basement with a half bathroom and an additional exit through the bilco doors. Newer HVAC. This home was built in 2001, updated a few years ago, and well taken care of, schedule your showing today for this great opportunity.
Location
State NJ
County Burlington
Area Delran Twp (20310)
Zoning RESIDENTIAL
Rooms
Basement Fully Finished
Interior
Interior Features Walk-in Closet(s), Wood Floors
Hot Water Natural Gas
Heating Central
Cooling Central A/C
Equipment Dishwasher, Dryer - Gas, Refrigerator, Oven/Range - Gas, Microwave
Appliance Dishwasher, Dryer - Gas, Refrigerator, Oven/Range - Gas, Microwave
Heat Source Natural Gas
Laundry Main Floor
Exterior
Garage Garage - Side Entry
Garage Spaces 2.0
Waterfront N
Water Access N
Accessibility None
Parking Type Attached Garage, Driveway
Attached Garage 2
Total Parking Spaces 2
Garage Y
Building
Story 2
Foundation Concrete Perimeter
Sewer Public Sewer
Water Public
Architectural Style Colonial
Level or Stories 2
Additional Building Above Grade, Below Grade
New Construction N
Schools
School District Delran Township Public Schools
Others
HOA Fee Include Common Area Maintenance
Senior Community No
Tax ID 10-00065 05-00020
Ownership Fee Simple
SqFt Source Assessor
Special Listing Condition Standard
Read Less
Want to know what your home might be worth? Contact us for a FREE valuation!

Our team is ready to help you sell your home for the highest possible price ASAP

Bought with Jeremiah F Kobelka • Real Broker, LLC

"My job is to find and attract mastery-based agents to the office, protect the culture, and make sure everyone is happy! "





